1692 N Sage Ln, Saratoga Springs, UT 84045
Local realty services provided by:ERA Realty Center


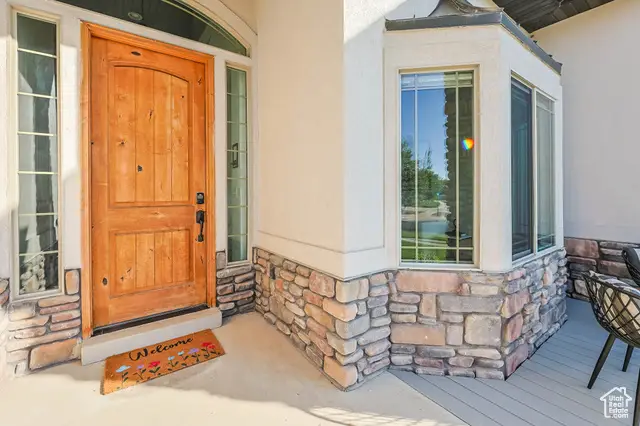
1692 N Sage Ln,Saratoga Springs, UT 84045
$849,900
- 5 Beds
- 5 Baths
- 4,525 sq. ft.
- Single family
- Pending
Listed by:derek power
Office:exit realty success
MLS#:2098110
Source:SL
Price summary
- Price:$849,900
- Price per sq. ft.:$187.82
About this home
Nestled in the prestigious Aspen Hills enclave of Saratoga Springs, this stunning five-bedroom, four-and-a-half-bathroom home blends refined finishes with everyday comfort. Sunlight pours through the open floor plan, creating a warm, inviting atmosphere that immediately feels like home. At the heart of the main level is a beautifully appointed kitchen featuring granite countertops, newer appliances, an expansive island, ample cabinetry, and a connected dining area-perfect for casual meals or entertaining. The adjacent family room offers a cozy fireplace, ideal for relaxing on cool evenings. The main-level primary suite is a luxurious retreat, complete with a spa-like ensuite bath that boasts an oversized soaking tub, spacious separate shower, double vanities, heated tile flooring, and dual walk-in closets. Upstairs, you'll find a generous family room, two additional bedrooms, and a full bath-providing flexible living space for family or guests. The fully finished lower level adds even more versatility, with a private basement apartment featuring its own entrance, well-equipped kitchen, large family room, bedroom, and bath-perfect for guests, multi-generational living, or potential rental income. A separate wing of the basement also includes a bedroom, full bathroom, and an impressive custom home theater complete with a large screen, projector, and theater-style recliners-all included. Step outside to a spacious deck with breathtaking views of Utah Lake and the Wasatch Mountains. The fully fenced backyard below offers a private retreat with space for both entertaining and quiet reflection-gather around the fire pit as the sun sets and take in the serenity of this picturesque setting. Located near top-rated schools, shopping, dining, and six neighborhood parks with miles of connecting trails, plus convenient access to commuter routes, this home offers more than just a place to live-it's a gateway to an elevated lifestyle in one of Utah's most desirable communities.
Contact an agent
Home facts
- Year built:2007
- Listing Id #:2098110
- Added:34 day(s) ago
- Updated:August 01, 2025 at 07:52 PM
Rooms and interior
- Bedrooms:5
- Total bathrooms:5
- Full bathrooms:3
- Half bathrooms:1
- Living area:4,525 sq. ft.
Heating and cooling
- Cooling:Central Air
- Heating:Forced Air, Gas: Central
Structure and exterior
- Roof:Asphalt
- Year built:2007
- Building area:4,525 sq. ft.
- Lot area:0.26 Acres
Schools
- High school:Westlake
- Middle school:Vista Heights Middle School
- Elementary school:Riverview
Utilities
- Water:Culinary, Water Connected
- Sewer:Sewer Connected, Sewer: Connected
Finances and disclosures
- Price:$849,900
- Price per sq. ft.:$187.82
- Tax amount:$3,182
New listings near 1692 N Sage Ln
- New
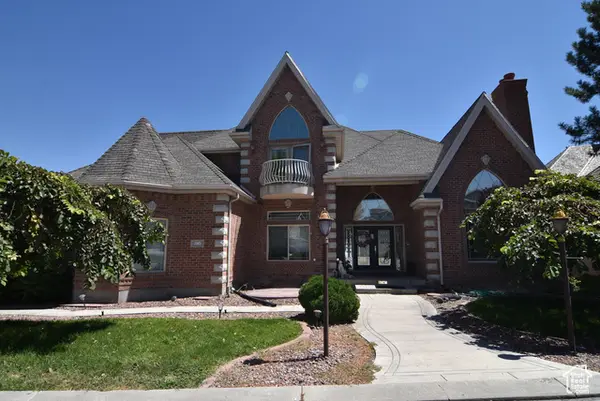 $1,250,000Active6 beds 5 baths5,446 sq. ft.
$1,250,000Active6 beds 5 baths5,446 sq. ft.874 S Island Rd, Saratoga Springs, UT 84045
MLS# 2105257Listed by: CHARLES WIXOM REALTY - New
 $484,900Active4 beds 3 baths2,412 sq. ft.
$484,900Active4 beds 3 baths2,412 sq. ft.2927 N Red Velvet Ln #2353, Saratoga Springs, UT 84045
MLS# 2105177Listed by: EDGE REALTY - New
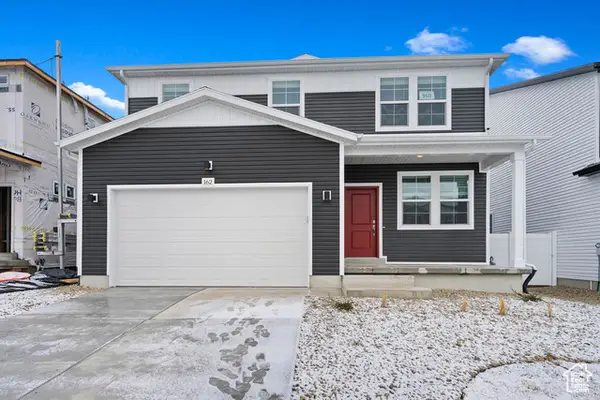 $599,990Active5 beds 4 baths3,274 sq. ft.
$599,990Active5 beds 4 baths3,274 sq. ft.77 E Broadway Dr #1033, Saratoga Springs, UT 84045
MLS# 2105185Listed by: ADVANTAGE REAL ESTATE, LLC - New
 $485,900Active4 beds 3 baths2,412 sq. ft.
$485,900Active4 beds 3 baths2,412 sq. ft.2929 N Red Velvet Ln #2354, Saratoga Springs, UT 84045
MLS# 2105191Listed by: EDGE REALTY - New
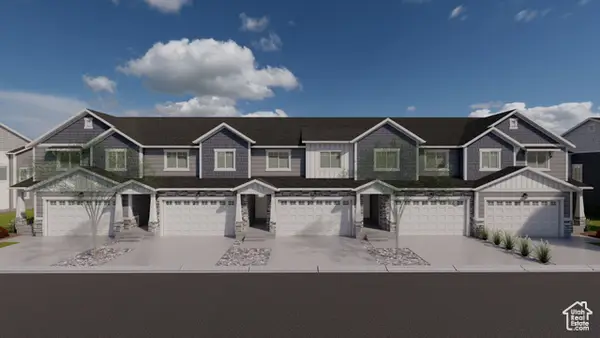 $475,900Active3 beds 3 baths2,280 sq. ft.
$475,900Active3 beds 3 baths2,280 sq. ft.2931 N Red Velvet Ln #2355, Saratoga Springs, UT 84045
MLS# 2105197Listed by: EDGE REALTY - New
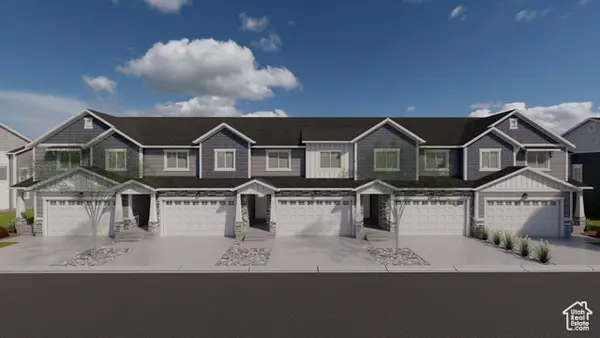 $492,900Active3 beds 3 baths2,321 sq. ft.
$492,900Active3 beds 3 baths2,321 sq. ft.2933 N Red Velvet Ln #2356, Saratoga Springs, UT 84045
MLS# 2105200Listed by: EDGE REALTY - New
 $668,900Active4 beds 3 baths3,644 sq. ft.
$668,900Active4 beds 3 baths3,644 sq. ft.1442 W Boseman Way #615, Saratoga Springs, UT 84045
MLS# 2105145Listed by: EDGE REALTY - New
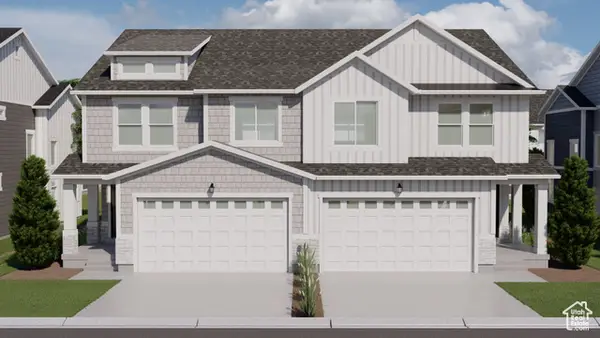 $486,900Active3 beds 3 baths2,321 sq. ft.
$486,900Active3 beds 3 baths2,321 sq. ft.1571 W Banner Dr #747, Saratoga Springs, UT 84045
MLS# 2105156Listed by: EDGE REALTY - New
 $389,990Active3 beds 3 baths1,453 sq. ft.
$389,990Active3 beds 3 baths1,453 sq. ft.127 N Bear River Rd #127, Saratoga Springs, UT 84045
MLS# 2105163Listed by: ADVANTAGE REAL ESTATE, LLC - New
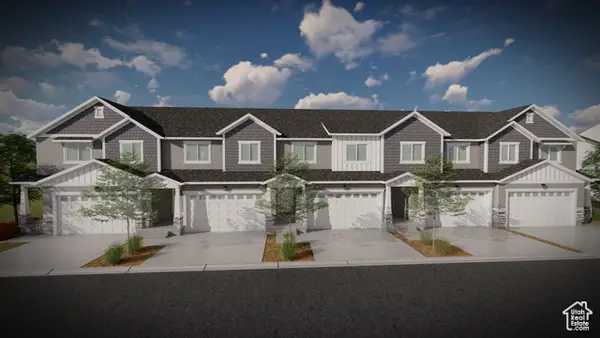 $490,900Active3 beds 3 baths2,321 sq. ft.
$490,900Active3 beds 3 baths2,321 sq. ft.2923 N Red Velvet Ln #2352, Saratoga Springs, UT 84045
MLS# 2105164Listed by: EDGE REALTY
