178 E Catagena Pkwy, Saratoga Springs, UT 84045
Local realty services provided by:ERA Realty Center
Listed by:anthony armstrong
Office:real estate essentials
MLS#:2113401
Source:SL
Price summary
- Price:$399,000
- Price per sq. ft.:$196.26
- Monthly HOA dues:$158
About this home
Welcome to one of the most sought-after cities in Utah! This well-maintained 4-bedroom, 2.5-bath townhouse at 178 East Catagena Parkway is situated in the heart of a rapidly growing area, offering unbeatable convenience. You're just 7 minutes from Intermountain Primary Children's Hospital, 5 minutes to Costco, 13 minutes to Silicon Slopes, and only 10 minutes to I-15. Additionally, Utah Lake and the Saratoga Hot Springs are just 13 minutes away, providing the perfect balance of work, play, and relaxation. Entertainment and fitness are right around the corner with VASA, Fat Cats, and more. Even better, Walmart is just 4 minutes away, Smith's is 6 minutes away, and the newly completed Saratoga Springs, Utah, Temple is only 12 minutes away. You'll also be within 6 minutes of popular food spots like Olive Garden, Mo'Bettas, Crumbl, Swig, and Roxberry Juice. And with the soon-to-be completed Mountain View Corridor connecting to I-80 and the Salt Lake Valley, you'll be under 10 minutes from an even faster commute. The home itself features a private, fenced backyard with a small playground just behind the property. You'll love the community splash pad and recreational area, plus the HOA takes care of the lawn and bushes. The basement is mostly finished with space for a full bathroom, giving you room to grow. If you're looking for location, comfort, and future value, this townhouse checks all the boxes! The Home is Vacant and priced to sell quickly. No showings until after the Open houses. There is a Special Assessment on the property for work done on the decks in the community; this will be paid for in full by the sellers at closing. Buyer to verify all information
Contact an agent
Home facts
- Year built:2011
- Listing ID #:2113401
- Added:3 day(s) ago
- Updated:September 28, 2025 at 11:06 AM
Rooms and interior
- Bedrooms:4
- Total bathrooms:3
- Full bathrooms:2
- Half bathrooms:1
- Living area:2,033 sq. ft.
Heating and cooling
- Cooling:Central Air
- Heating:Gas: Central
Structure and exterior
- Roof:Asphalt
- Year built:2011
- Building area:2,033 sq. ft.
- Lot area:0.02 Acres
Schools
- High school:Westlake
- Middle school:Vista Heights Middle School
- Elementary school:Riverview
Utilities
- Water:Culinary, Water Connected
- Sewer:Sewer Connected, Sewer: Connected, Sewer: Public
Finances and disclosures
- Price:$399,000
- Price per sq. ft.:$196.26
- Tax amount:$1,700
New listings near 178 E Catagena Pkwy
- New
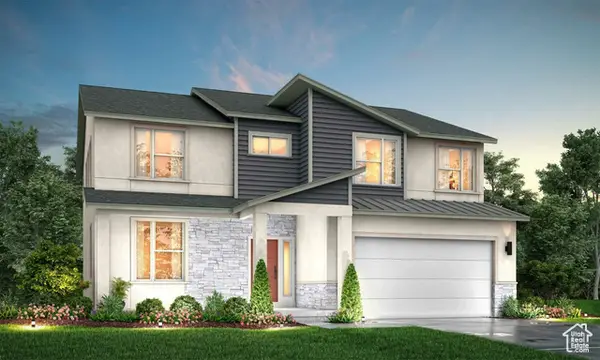 $835,177Active5 beds 3 baths3,997 sq. ft.
$835,177Active5 beds 3 baths3,997 sq. ft.187 N Mia Cv E #13, Saratoga Springs, UT 84043
MLS# 2114344Listed by: MASTERS UTAH REAL ESTATE - New
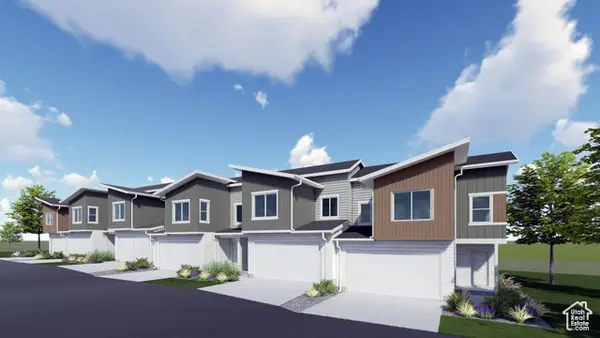 $420,950Active3 beds 3 baths2,422 sq. ft.
$420,950Active3 beds 3 baths2,422 sq. ft.1569 W Charmer Ln #1443, Saratoga Springs, UT 84045
MLS# 2114088Listed by: LENNAR HOMES OF UTAH, LLC - New
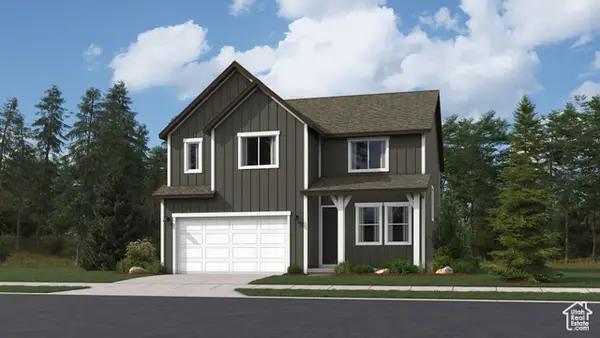 $545,900Active4 beds 3 baths3,479 sq. ft.
$545,900Active4 beds 3 baths3,479 sq. ft.1971 W Swallow Dr #4061, Eagle Mountain, UT 84005
MLS# 2114089Listed by: LENNAR HOMES OF UTAH, LLC - New
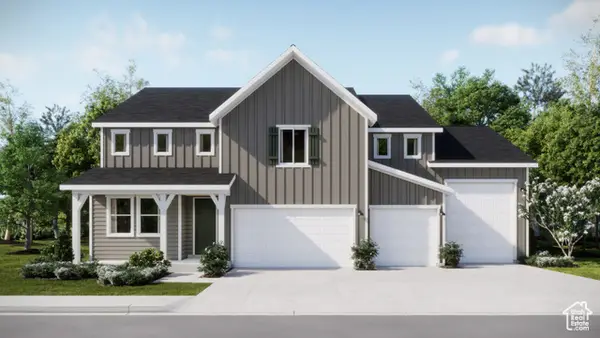 $670,100Active5 beds 3 baths4,444 sq. ft.
$670,100Active5 beds 3 baths4,444 sq. ft.1974 E Hummingbird Dr #4096, Eagle Mountain, UT 84005
MLS# 2114057Listed by: LENNAR HOMES OF UTAH, LLC - New
 $729,990Active4 beds 3 baths4,570 sq. ft.
$729,990Active4 beds 3 baths4,570 sq. ft.903 W Black Tail St S #222, Saratoga Springs, UT 84045
MLS# 2114044Listed by: RICHMOND AMERICAN HOMES OF UTAH, INC - New
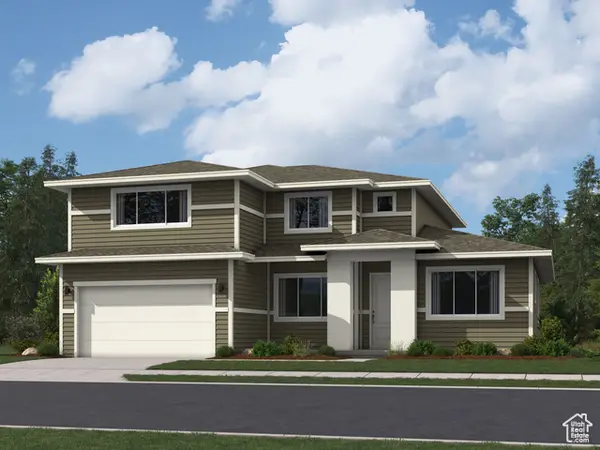 $604,900Active5 beds 3 baths4,145 sq. ft.
$604,900Active5 beds 3 baths4,145 sq. ft.1990 E Hummingbird Dr #4097, Eagle Mountain, UT 84005
MLS# 2114047Listed by: LENNAR HOMES OF UTAH, LLC - New
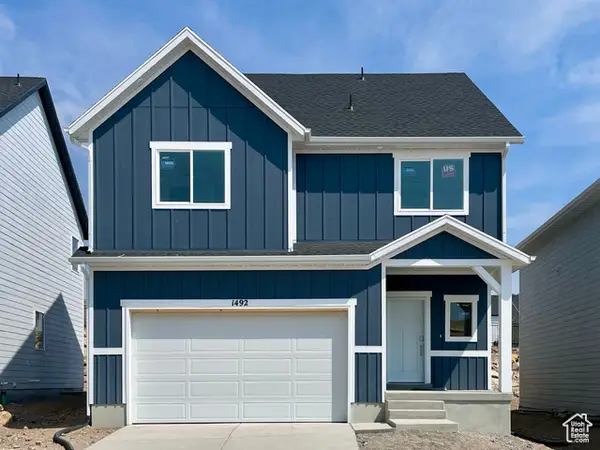 $470,000Active4 beds 3 baths2,416 sq. ft.
$470,000Active4 beds 3 baths2,416 sq. ft.1492 W Bravo Dr N #1509, Saratoga Springs, UT 84045
MLS# 2114012Listed by: LENNAR HOMES OF UTAH, LLC - New
 $714,600Active5 beds 3 baths4,144 sq. ft.
$714,600Active5 beds 3 baths4,144 sq. ft.1091 W Fallow Dr #246, Saratoga Springs, UT 84045
MLS# 2113994Listed by: LENNAR HOMES OF UTAH, LLC - New
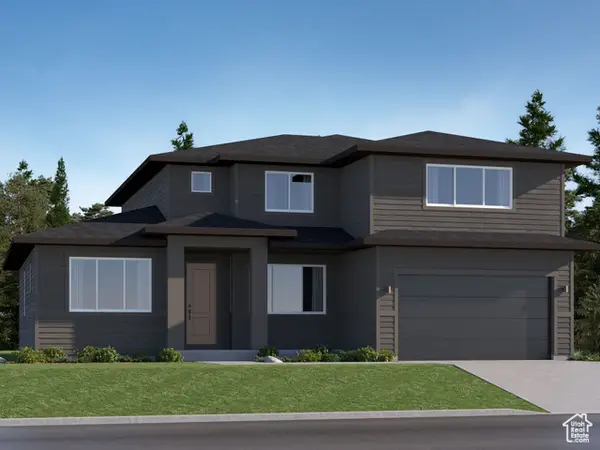 $740,450Active5 beds 3 baths4,144 sq. ft.
$740,450Active5 beds 3 baths4,144 sq. ft.1086 W Chokecherry St #220, Saratoga Springs, UT 84045
MLS# 2113999Listed by: LENNAR HOMES OF UTAH, LLC - New
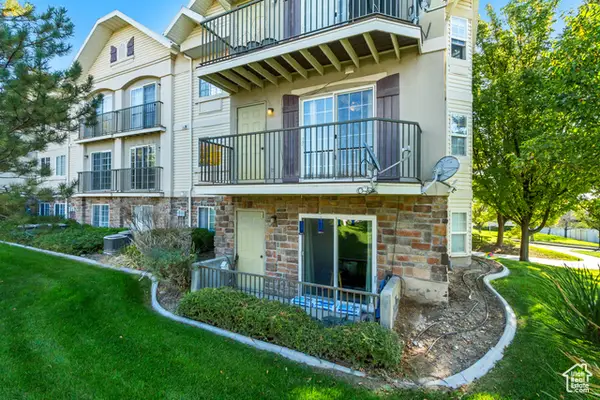 $309,900Active3 beds 2 baths1,211 sq. ft.
$309,900Active3 beds 2 baths1,211 sq. ft.2093 N Morning Star Dr, Saratoga Springs, UT 84045
MLS# 2113966Listed by: THE REAL ESTATE GROUP
