2056 N Chianti St, Saratoga Springs, UT 84045
Local realty services provided by:ERA Brokers Consolidated
2056 N Chianti St,Saratoga Springs, UT 84045
$474,995
- 4 Beds
- 3 Baths
- 2,804 sq. ft.
- Townhouse
- Active
Listed by:brian watts
Office:equity real estate (solid)
MLS#:2113391
Source:SL
Price summary
- Price:$474,995
- Price per sq. ft.:$169.4
- Monthly HOA dues:$170
About this home
Get ready to be amazed with this stunning end-row townhome, tucked into the lovely Wildflower community! Enjoy breathtaking valley and lake views as you arrive at this beautifully landscaped neighborhood, just minutes from top-tier shopping (including Walmart, Smith's, and Costco), restaurants, schools, and parks. The "home" feeling is undeniable, and you'll quickly understand why the current owners are sad to leave. With the Mountain View Corridor expanding and new roads underway to improve access to Salt Lake City and I-15, this location combines peaceful living with unmatched convenience. The community boasts areas featuring: Pickleball courts, playgrounds, walking/biking paths, a private lake and beach (and coming dogpark) all just a short stroll from your front door! When the snow falls, you'll be only minutes from world-class skiing! Plus, with shopping, dining, and entertainment right next door, life here is all about convenience and enjoyment. Inside, this home welcomes you with an abundance of natural light flowing as the end unit. The open layout brings a bright and airy feel, perfect for cozy gatherings or peaceful afternoons. The beautiful bedrooms will make you feel at home. Enjoy cooking in the sleek kitchen featuring elegant quartz countertops and modern shaker-style cabinets that blend style with function. The basement provides loads of storage and includes framing for an additional bedroom. This townhome has been meticulously cared for and is ready for you to make it yours. Square footage provided as a courtesy. Buyer/buyer's agent to verify all.
Contact an agent
Home facts
- Year built:2021
- Listing ID #:2113391
- Added:4 day(s) ago
- Updated:September 28, 2025 at 11:06 AM
Rooms and interior
- Bedrooms:4
- Total bathrooms:3
- Full bathrooms:2
- Half bathrooms:1
- Living area:2,804 sq. ft.
Heating and cooling
- Cooling:Central Air
- Heating:Gas: Central
Structure and exterior
- Roof:Asbestos Shingle
- Year built:2021
- Building area:2,804 sq. ft.
- Lot area:0.03 Acres
Schools
- High school:Cedar Valley
- Elementary school:Black Ridge
Utilities
- Water:Water Connected
- Sewer:Sewer Connected, Sewer: Connected, Sewer: Public
Finances and disclosures
- Price:$474,995
- Price per sq. ft.:$169.4
- Tax amount:$2,028
New listings near 2056 N Chianti St
- New
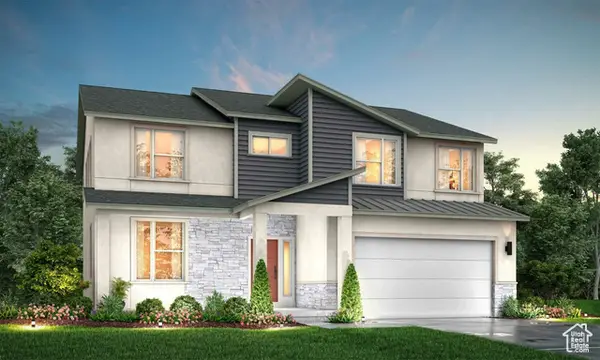 $835,177Active5 beds 3 baths3,997 sq. ft.
$835,177Active5 beds 3 baths3,997 sq. ft.187 N Mia Cv E #13, Saratoga Springs, UT 84043
MLS# 2114344Listed by: MASTERS UTAH REAL ESTATE - New
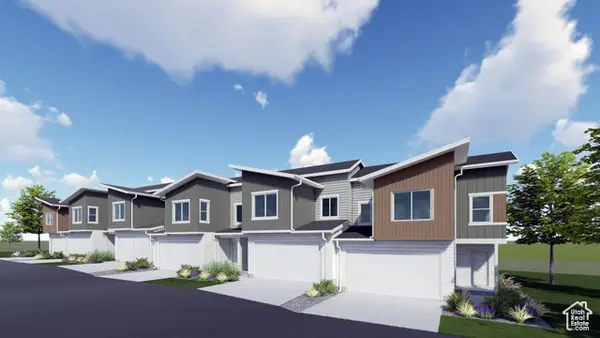 $420,950Active3 beds 3 baths2,422 sq. ft.
$420,950Active3 beds 3 baths2,422 sq. ft.1569 W Charmer Ln #1443, Saratoga Springs, UT 84045
MLS# 2114088Listed by: LENNAR HOMES OF UTAH, LLC - New
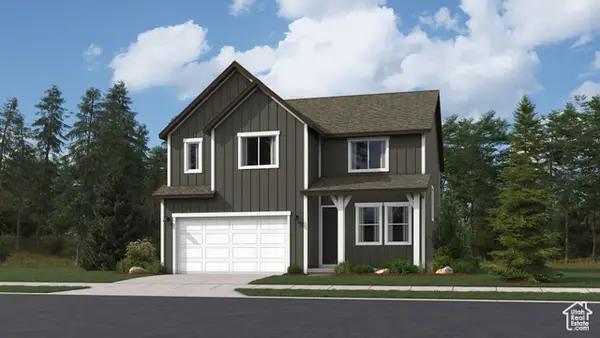 $545,900Active4 beds 3 baths3,479 sq. ft.
$545,900Active4 beds 3 baths3,479 sq. ft.1971 W Swallow Dr #4061, Eagle Mountain, UT 84005
MLS# 2114089Listed by: LENNAR HOMES OF UTAH, LLC - New
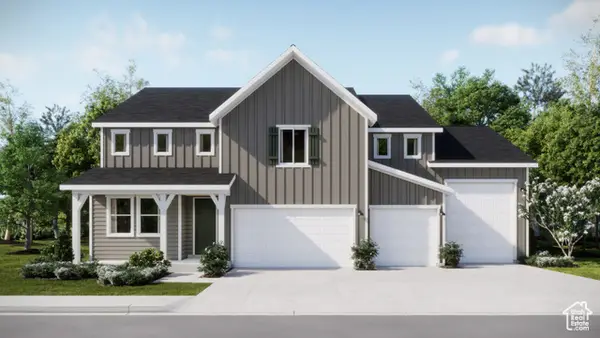 $670,100Active5 beds 3 baths4,444 sq. ft.
$670,100Active5 beds 3 baths4,444 sq. ft.1974 E Hummingbird Dr #4096, Eagle Mountain, UT 84005
MLS# 2114057Listed by: LENNAR HOMES OF UTAH, LLC - New
 $729,990Active4 beds 3 baths4,570 sq. ft.
$729,990Active4 beds 3 baths4,570 sq. ft.903 W Black Tail St S #222, Saratoga Springs, UT 84045
MLS# 2114044Listed by: RICHMOND AMERICAN HOMES OF UTAH, INC - New
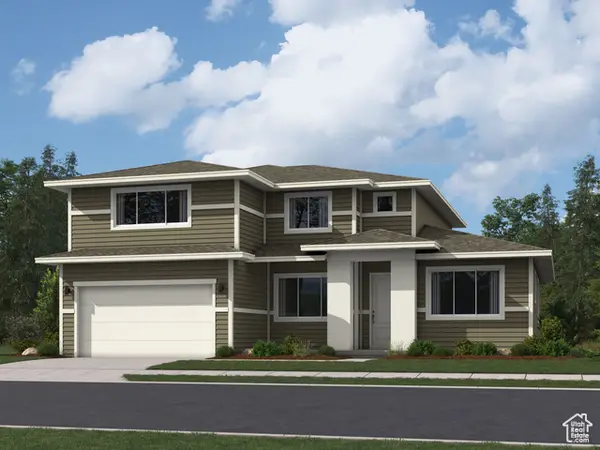 $604,900Active5 beds 3 baths4,145 sq. ft.
$604,900Active5 beds 3 baths4,145 sq. ft.1990 E Hummingbird Dr #4097, Eagle Mountain, UT 84005
MLS# 2114047Listed by: LENNAR HOMES OF UTAH, LLC - New
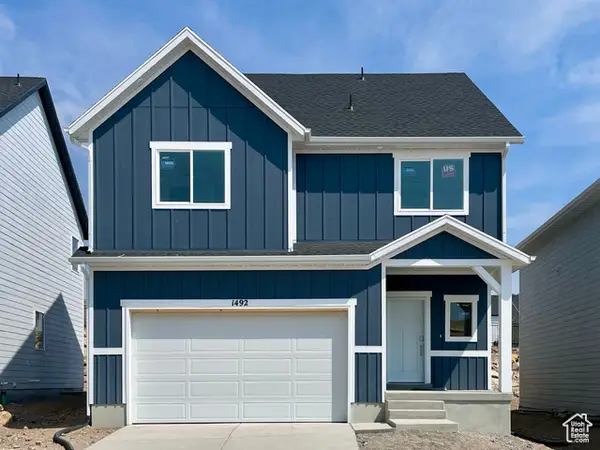 $470,000Active4 beds 3 baths2,416 sq. ft.
$470,000Active4 beds 3 baths2,416 sq. ft.1492 W Bravo Dr N #1509, Saratoga Springs, UT 84045
MLS# 2114012Listed by: LENNAR HOMES OF UTAH, LLC - New
 $714,600Active5 beds 3 baths4,144 sq. ft.
$714,600Active5 beds 3 baths4,144 sq. ft.1091 W Fallow Dr #246, Saratoga Springs, UT 84045
MLS# 2113994Listed by: LENNAR HOMES OF UTAH, LLC - New
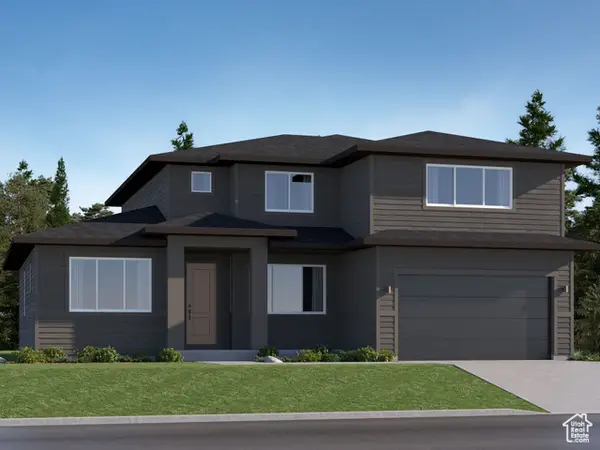 $740,450Active5 beds 3 baths4,144 sq. ft.
$740,450Active5 beds 3 baths4,144 sq. ft.1086 W Chokecherry St #220, Saratoga Springs, UT 84045
MLS# 2113999Listed by: LENNAR HOMES OF UTAH, LLC - New
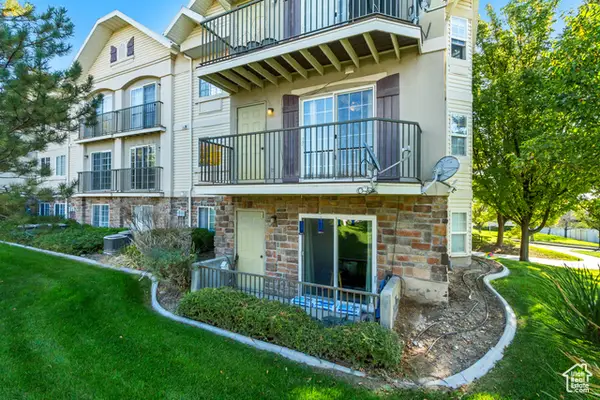 $309,900Active3 beds 2 baths1,211 sq. ft.
$309,900Active3 beds 2 baths1,211 sq. ft.2093 N Morning Star Dr, Saratoga Springs, UT 84045
MLS# 2113966Listed by: THE REAL ESTATE GROUP
