2489 N Paintbrush Dr, Saratoga Springs, UT 84045
Local realty services provided by:ERA Brokers Consolidated
2489 N Paintbrush Dr,Saratoga Springs, UT 84045
$975,000
- 6 Beds
- 4 Baths
- 4,563 sq. ft.
- Single family
- Active
Upcoming open houses
- Sat, Sep 1311:00 am - 01:00 pm
Listed by:susy clyde
Office:kw westfield
MLS#:2110387
Source:SL
Price summary
- Price:$975,000
- Price per sq. ft.:$213.68
- Monthly HOA dues:$100
About this home
Perched in the desirable Harvest Hills area of Saratoga Springs, this stunning 6-bed, 4-bath home offers over 4,500 sq ft of thoughtfully designed living space. Step inside to find quartz countertops, a designer drink bar with floating shelves, and a spacious living room anchored by a premium gas fireplace with Venetian plaster surround and custom built-ins. The office features floor-to-ceiling cabinetry, while the basement boasts a sleek gym with glass barn doors, a custom media wall with theater lighting, and two oversized storage rooms. Outdoor living shines with a built-in gas fireplace, expansive paver patios, a covered pergola dining area, and a private putting green. Motorized roller shades, smart thermostats, and high-end finishes throughout add comfort and style. Conveniently located within walking distance of Harvest Hills Elementary, nearby parks, Wildflower Lake, pickleball courts, and more. Truly a one-of-a-kind home where luxury meets lifestyle.
Contact an agent
Home facts
- Year built:2023
- Listing ID #:2110387
- Added:1 day(s) ago
- Updated:September 10, 2025 at 11:04 AM
Rooms and interior
- Bedrooms:6
- Total bathrooms:4
- Full bathrooms:4
- Living area:4,563 sq. ft.
Heating and cooling
- Cooling:Central Air
- Heating:Gas: Central
Structure and exterior
- Roof:Asphalt
- Year built:2023
- Building area:4,563 sq. ft.
- Lot area:0.22 Acres
Schools
- High school:Westlake
- Middle school:Vista Heights Middle School
- Elementary school:Harvest
Utilities
- Water:Secondary, Water Connected
- Sewer:Sewer Connected, Sewer: Connected
Finances and disclosures
- Price:$975,000
- Price per sq. ft.:$213.68
- Tax amount:$3,226
New listings near 2489 N Paintbrush Dr
- New
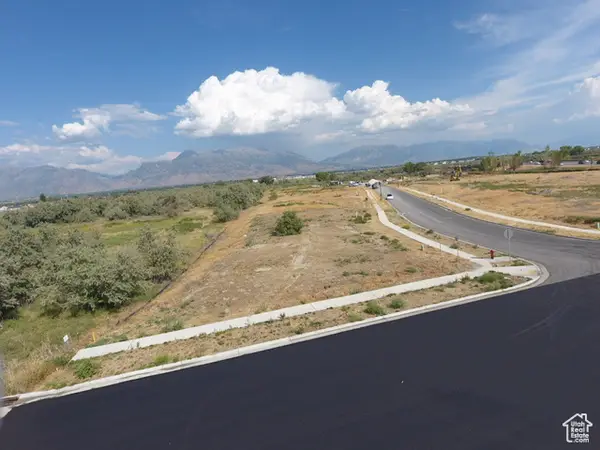 $660,000Active0.69 Acres
$660,000Active0.69 Acres242 E Thrive Dr #6, Saratoga Springs, UT 84045
MLS# 2110542Listed by: SKY REALTY - New
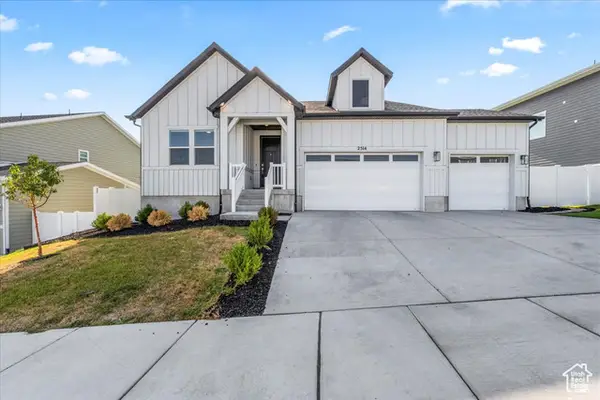 $699,900Active3 beds 2 baths3,500 sq. ft.
$699,900Active3 beds 2 baths3,500 sq. ft.2514 N Geranium Dr W #247, Saratoga Springs, UT 84045
MLS# 2110492Listed by: REAL BROKER, LLC (SALT LAKE) - New
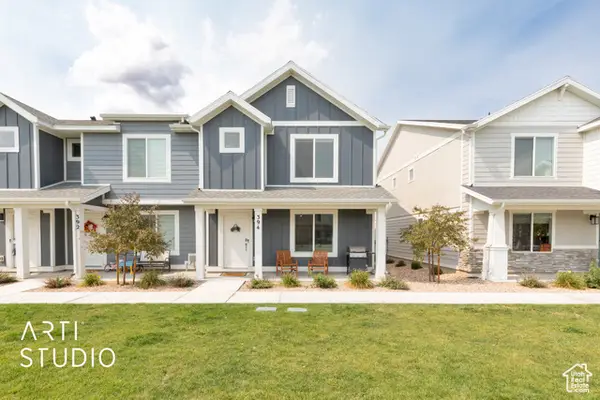 Listed by ERA$384,900Active3 beds 2 baths1,454 sq. ft.
Listed by ERA$384,900Active3 beds 2 baths1,454 sq. ft.394 N Regatta Ln, Saratoga Springs, UT 84045
MLS# 2110382Listed by: ERA BROKERS CONSOLIDATED (UTAH COUNTY) - Open Sat, 10am to 1pmNew
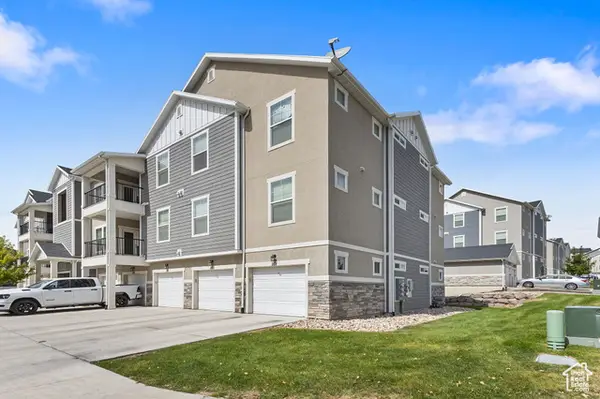 $330,000Active3 beds 2 baths1,233 sq. ft.
$330,000Active3 beds 2 baths1,233 sq. ft.1834 W Newcastle Ln #201, Saratoga Springs, UT 84045
MLS# 2110342Listed by: REAL ESTATE ESSENTIALS - New
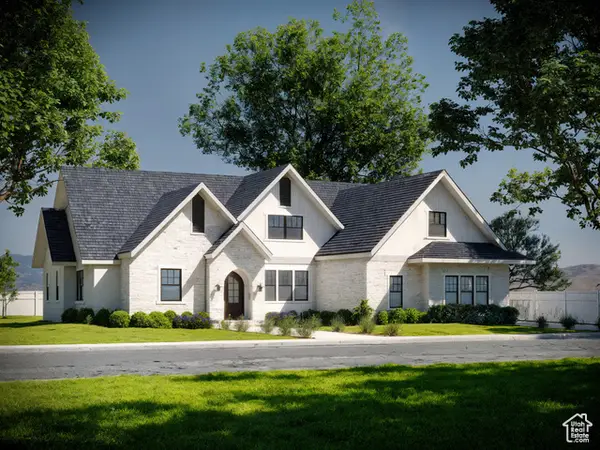 $1,250,000Active4 beds 3 baths5,135 sq. ft.
$1,250,000Active4 beds 3 baths5,135 sq. ft.121 E Eagles Nest Way, Saratoga Springs, UT 84045
MLS# 2110272Listed by: EQUITY REAL ESTATE (RESULTS) - New
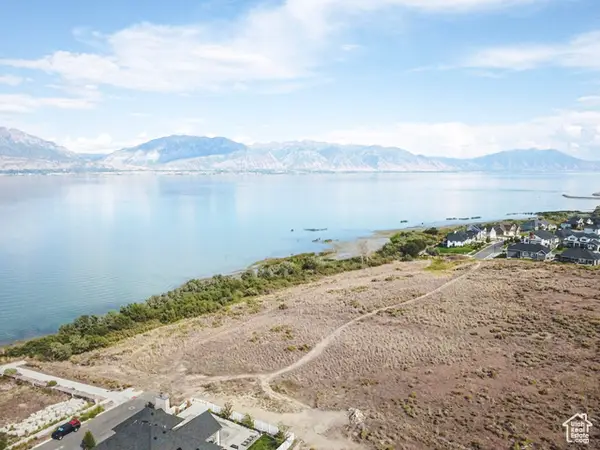 $329,900Active0.27 Acres
$329,900Active0.27 Acres121 E Eagles Nest Way, Saratoga Springs, UT 84045
MLS# 2110273Listed by: EQUITY REAL ESTATE (RESULTS) - Open Sat, 10am to 12pmNew
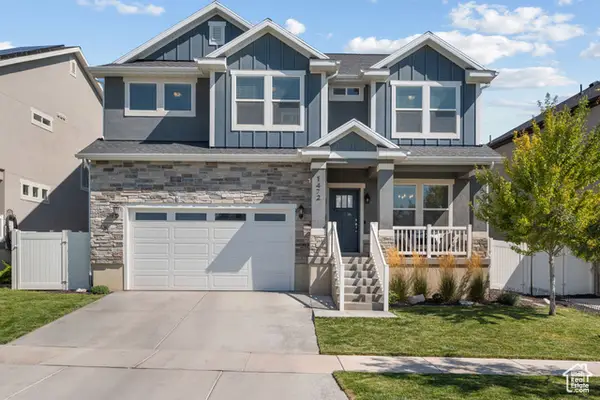 $698,000Active6 beds 4 baths3,736 sq. ft.
$698,000Active6 beds 4 baths3,736 sq. ft.1472 W Quailhill Rd, Saratoga Springs, UT 84045
MLS# 2110277Listed by: RE/MAX SELECT - New
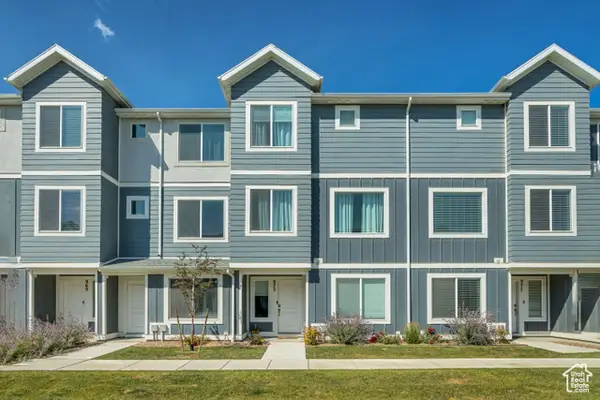 $455,000Active4 beds 3 baths2,019 sq. ft.
$455,000Active4 beds 3 baths2,019 sq. ft.973 E Citadel Ln #2270, Saratoga Springs, UT 84045
MLS# 2110207Listed by: EQUITY REAL ESTATE (ADVANTAGE) - New
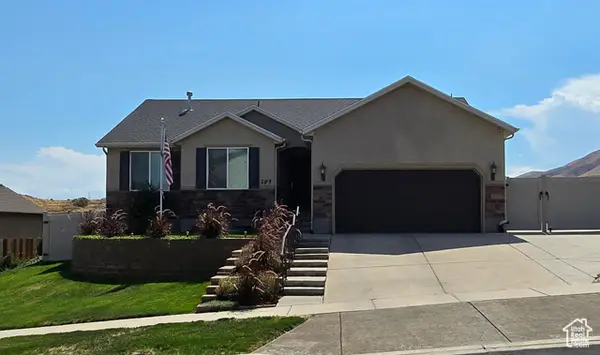 $520,000Active3 beds 2 baths2,729 sq. ft.
$520,000Active3 beds 2 baths2,729 sq. ft.203 W Caracara St S, Saratoga Springs, UT 84045
MLS# 2110144Listed by: COLDWELL BANKER REALTY (UNION HEIGHTS)
