394 N Regatta Ln, Saratoga Springs, UT 84045
Local realty services provided by:ERA Brokers Consolidated
394 N Regatta Ln,Saratoga Springs, UT 84045
$384,900
- 3 Beds
- 2 Baths
- 1,454 sq. ft.
- Townhouse
- Active
Listed by:
- jessica cheneyera brokers consolidated (utah county)
MLS#:2110382
Source:SL
Price summary
- Price:$384,900
- Price per sq. ft.:$264.72
- Monthly HOA dues:$123
About this home
MOTIVATED SELLERS! SELLERS WILL PAY ALL CLOSING COSTS (HOA transfer fee excluded)! Welcome to this delightful 3-bedroom, 2-bathroom end-unit townhome nestled in the heart of Saratoga Springs' highly sought-after North Shore neighborhood! This bright and airy home offers a unique blend of comfort, functionality, and fun - perfect for families of all sizes. Enjoy the privacy and extra light that comes with an end unit, plus a large grassy area right in front - ideal for little ones to run and play safely. Inside, you'll find custom cabinets in the laundry room for added storage and style, and the garage features built-in storage racks that are included with the purchase. The unfinished crawl space has been cleverly repurposed with a homemade jungle gym, giving your little adventurers a special indoor play space! Step outside and experience resort-style living with a long list of community amenities: multiple pools, clubhouse, a splash pad, pickleball courts, basketball court, parks, playgrounds, BBQ areas, fire pits, and even a dog park. The Utah Lake walking trail and remote control airplane park are just a short walk away, providing endless opportunities for outdoor adventure. Conveniently located near shopping, dining, and schools, this home offers the perfect balance of suburban charm and everyday convenience. Don't miss your chance to own this one-of-a-kind townhome in one of Saratoga Springs' most vibrant communities!
Contact an agent
Home facts
- Year built:2022
- Listing ID #:2110382
- Added:1 day(s) ago
- Updated:September 10, 2025 at 11:04 AM
Rooms and interior
- Bedrooms:3
- Total bathrooms:2
- Full bathrooms:2
- Living area:1,454 sq. ft.
Heating and cooling
- Cooling:Central Air
- Heating:Gas: Central, Gas: Stove, Hot Water
Structure and exterior
- Roof:Asphalt
- Year built:2022
- Building area:1,454 sq. ft.
- Lot area:0.02 Acres
Schools
- High school:Lehi
- Middle school:Willowcreek
- Elementary school:Dry Creek
Utilities
- Water:Culinary, Water Connected
- Sewer:Sewer Connected, Sewer: Connected
Finances and disclosures
- Price:$384,900
- Price per sq. ft.:$264.72
- Tax amount:$1,729
New listings near 394 N Regatta Ln
- New
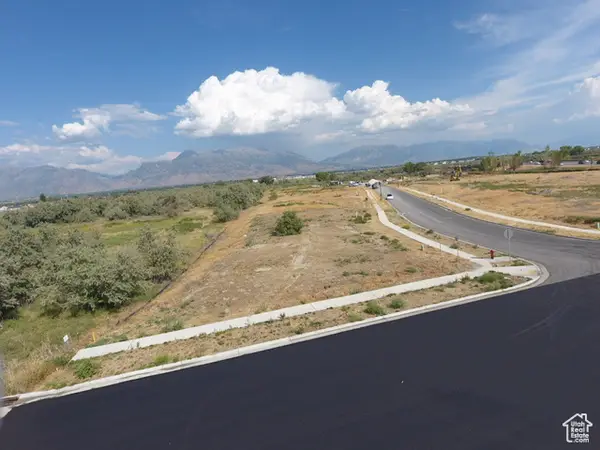 $660,000Active0.69 Acres
$660,000Active0.69 Acres242 E Thrive Dr #6, Saratoga Springs, UT 84045
MLS# 2110542Listed by: SKY REALTY - New
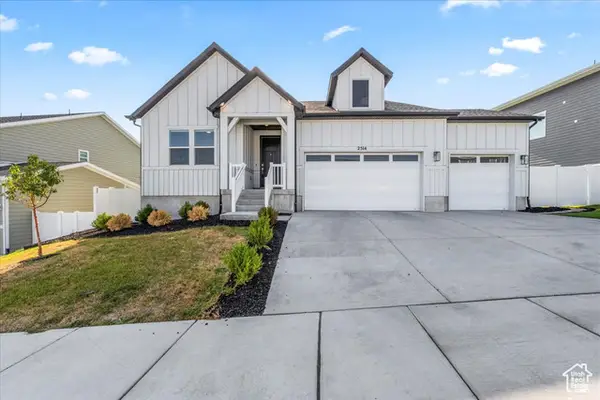 $699,900Active3 beds 2 baths3,500 sq. ft.
$699,900Active3 beds 2 baths3,500 sq. ft.2514 N Geranium Dr W #247, Saratoga Springs, UT 84045
MLS# 2110492Listed by: REAL BROKER, LLC (SALT LAKE) - Open Sat, 11am to 1pmNew
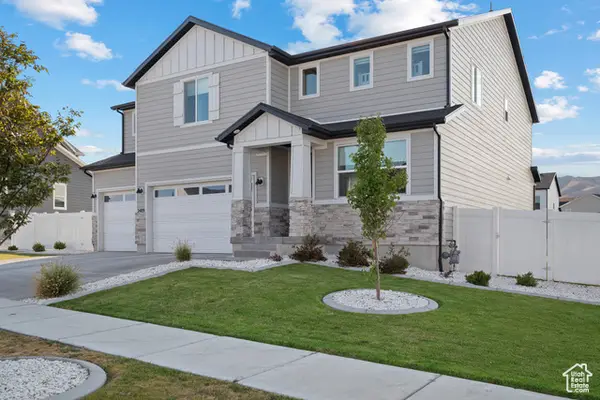 $975,000Active6 beds 4 baths4,563 sq. ft.
$975,000Active6 beds 4 baths4,563 sq. ft.2489 N Paintbrush Dr, Saratoga Springs, UT 84045
MLS# 2110387Listed by: KW WESTFIELD - Open Sat, 10am to 1pmNew
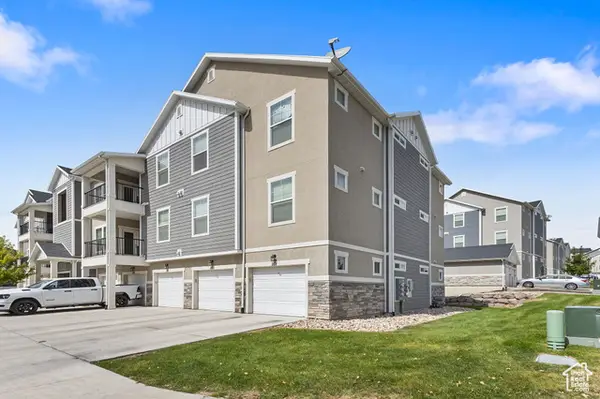 $330,000Active3 beds 2 baths1,233 sq. ft.
$330,000Active3 beds 2 baths1,233 sq. ft.1834 W Newcastle Ln #201, Saratoga Springs, UT 84045
MLS# 2110342Listed by: REAL ESTATE ESSENTIALS - New
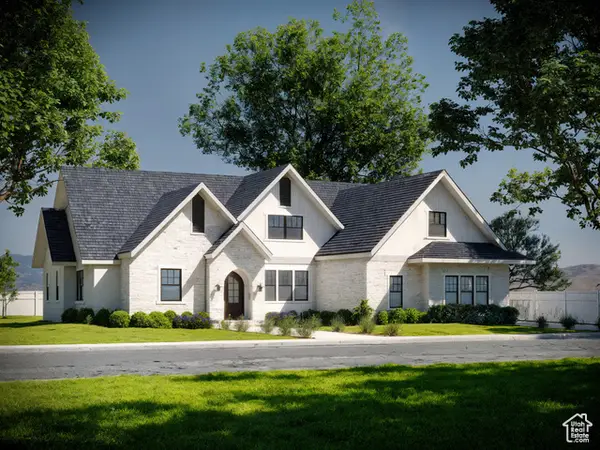 $1,250,000Active4 beds 3 baths5,135 sq. ft.
$1,250,000Active4 beds 3 baths5,135 sq. ft.121 E Eagles Nest Way, Saratoga Springs, UT 84045
MLS# 2110272Listed by: EQUITY REAL ESTATE (RESULTS) - New
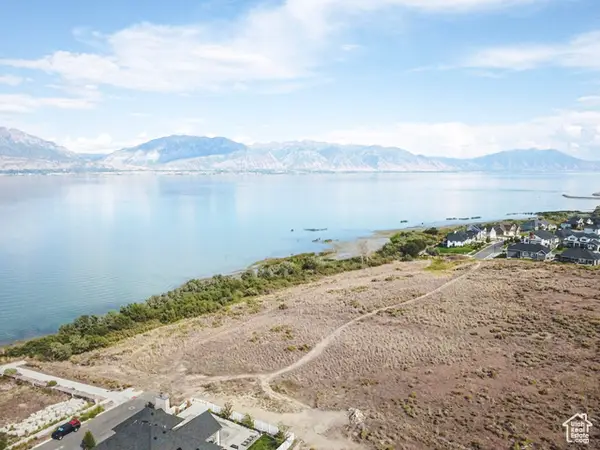 $329,900Active0.27 Acres
$329,900Active0.27 Acres121 E Eagles Nest Way, Saratoga Springs, UT 84045
MLS# 2110273Listed by: EQUITY REAL ESTATE (RESULTS) - Open Sat, 10am to 12pmNew
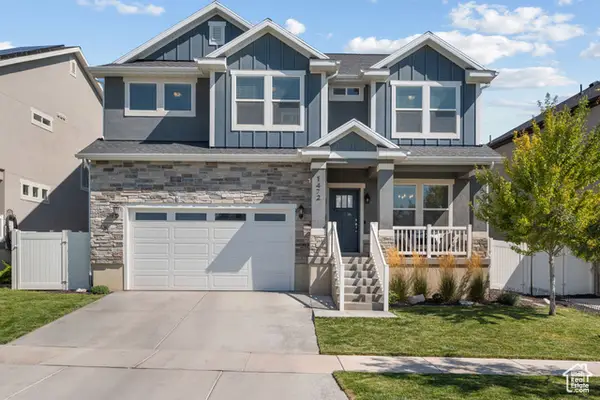 $698,000Active6 beds 4 baths3,736 sq. ft.
$698,000Active6 beds 4 baths3,736 sq. ft.1472 W Quailhill Rd, Saratoga Springs, UT 84045
MLS# 2110277Listed by: RE/MAX SELECT - New
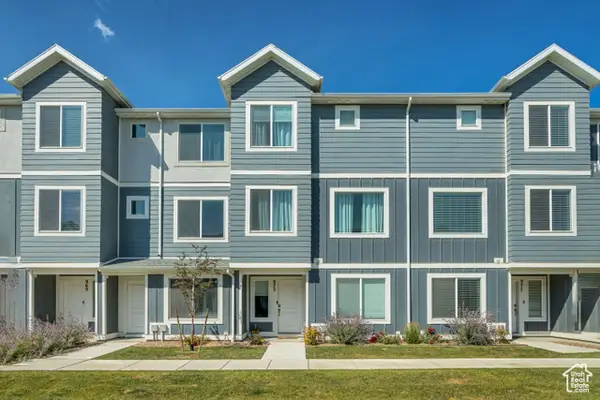 $455,000Active4 beds 3 baths2,019 sq. ft.
$455,000Active4 beds 3 baths2,019 sq. ft.973 E Citadel Ln #2270, Saratoga Springs, UT 84045
MLS# 2110207Listed by: EQUITY REAL ESTATE (ADVANTAGE) - New
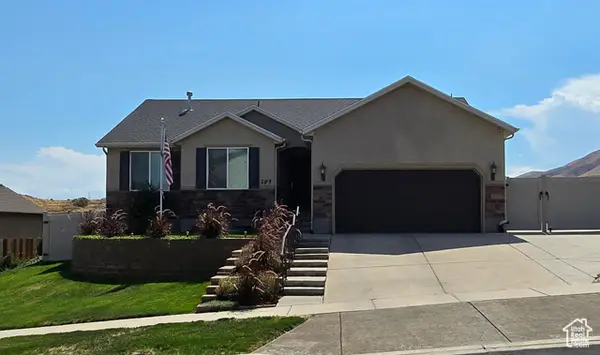 $520,000Active3 beds 2 baths2,729 sq. ft.
$520,000Active3 beds 2 baths2,729 sq. ft.203 W Caracara St S, Saratoga Springs, UT 84045
MLS# 2110144Listed by: COLDWELL BANKER REALTY (UNION HEIGHTS)
