2559 S Colt Dr W, Saratoga Springs, UT 84045
Local realty services provided by:ERA Brokers Consolidated
2559 S Colt Dr W,Saratoga Springs, UT 84045
$850,000
- 7 Beds
- 4 Baths
- 4,422 sq. ft.
- Single family
- Active
Listed by:michael heslop
Office:jupidoor llc.
MLS#:2107297
Source:SL
Price summary
- Price:$850,000
- Price per sq. ft.:$192.22
About this home
Stunning 7-bed/3.5-bath 3 Car Garage custom home with lake views + income-producing basement apartment! This 4,432 sq ft gem in Saratoga Springs features an inviting open floor plan with vaulted ceilings, built in entertainment center with sliding barn doors, and a gourmet kitchen with granite counters. Spacious master suite on main level with dual-head granite shower, garden tub, and walk-in closet. New carpet this summer! Fun Fact! A Christmas Hallmark movie was filmed here! The turnkey basement apartment has a private walk-out, 3 beds, stainless appliances (including double oven), its own laundry, furnace, and water heater. Currently rented for $1,705/mo month-to-month to long-term tenants - perfect for multi-gen living or added income. $5K Vivint Smart Home system (3 exterior cams, doorbell/garage cams, smart lock, 2 Nest thermostats) Fire pit, rock retaining walls, in-ground trampoline No backyard neighbors + incredible lake views $10K toward buyer closing costs or rate buy down. Option to purchase fully furnished with a reasonable offer. Owner/Agent.
Contact an agent
Home facts
- Year built:2012
- Listing ID #:2107297
- Added:33 day(s) ago
- Updated:September 28, 2025 at 11:06 AM
Rooms and interior
- Bedrooms:7
- Total bathrooms:4
- Full bathrooms:3
- Half bathrooms:1
- Living area:4,422 sq. ft.
Heating and cooling
- Cooling:Central Air
- Heating:Forced Air
Structure and exterior
- Roof:Asphalt
- Year built:2012
- Building area:4,422 sq. ft.
- Lot area:0.23 Acres
Schools
- High school:Westlake
- Middle school:Vista Heights Middle School
- Elementary school:Sage Hills
Utilities
- Water:Culinary, Water Connected
- Sewer:Sewer Connected, Sewer: Connected
Finances and disclosures
- Price:$850,000
- Price per sq. ft.:$192.22
- Tax amount:$3,232
New listings near 2559 S Colt Dr W
- New
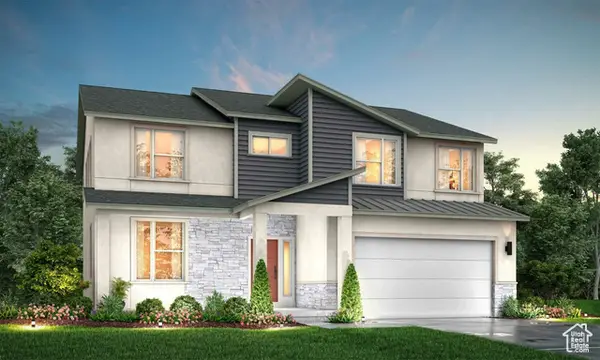 $835,177Active5 beds 3 baths3,997 sq. ft.
$835,177Active5 beds 3 baths3,997 sq. ft.187 N Mia Cv E #13, Saratoga Springs, UT 84043
MLS# 2114344Listed by: MASTERS UTAH REAL ESTATE - New
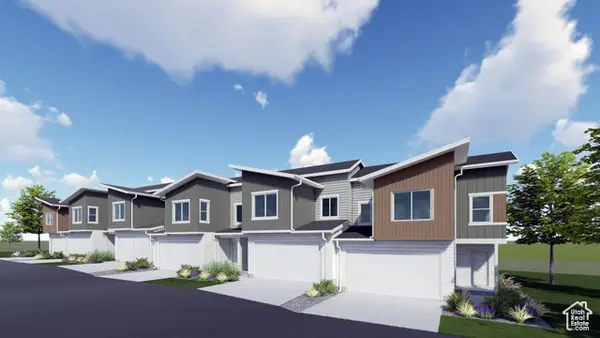 $420,950Active3 beds 3 baths2,422 sq. ft.
$420,950Active3 beds 3 baths2,422 sq. ft.1569 W Charmer Ln #1443, Saratoga Springs, UT 84045
MLS# 2114088Listed by: LENNAR HOMES OF UTAH, LLC - New
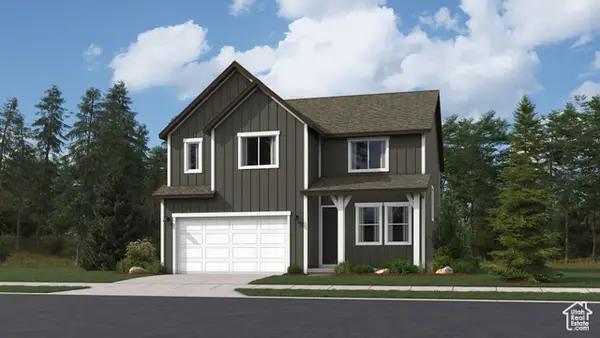 $545,900Active4 beds 3 baths3,479 sq. ft.
$545,900Active4 beds 3 baths3,479 sq. ft.1971 W Swallow Dr #4061, Eagle Mountain, UT 84005
MLS# 2114089Listed by: LENNAR HOMES OF UTAH, LLC - New
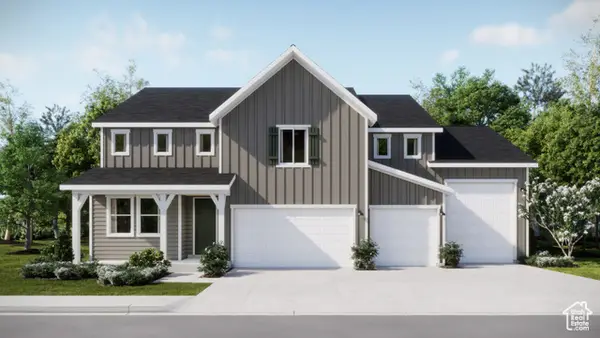 $670,100Active5 beds 3 baths4,444 sq. ft.
$670,100Active5 beds 3 baths4,444 sq. ft.1974 E Hummingbird Dr #4096, Eagle Mountain, UT 84005
MLS# 2114057Listed by: LENNAR HOMES OF UTAH, LLC - New
 $729,990Active4 beds 3 baths4,570 sq. ft.
$729,990Active4 beds 3 baths4,570 sq. ft.903 W Black Tail St S #222, Saratoga Springs, UT 84045
MLS# 2114044Listed by: RICHMOND AMERICAN HOMES OF UTAH, INC - New
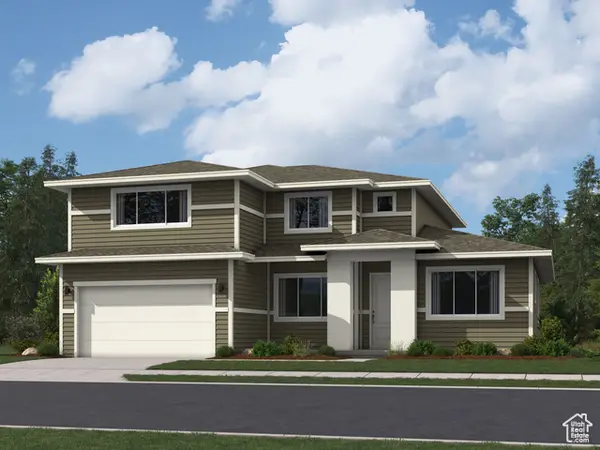 $604,900Active5 beds 3 baths4,145 sq. ft.
$604,900Active5 beds 3 baths4,145 sq. ft.1990 E Hummingbird Dr #4097, Eagle Mountain, UT 84005
MLS# 2114047Listed by: LENNAR HOMES OF UTAH, LLC - New
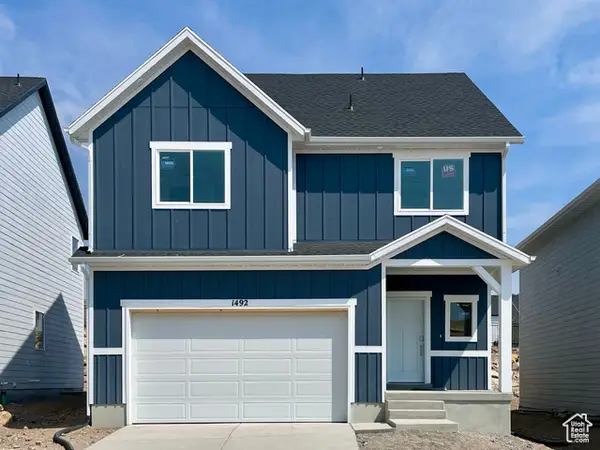 $470,000Active4 beds 3 baths2,416 sq. ft.
$470,000Active4 beds 3 baths2,416 sq. ft.1492 W Bravo Dr N #1509, Saratoga Springs, UT 84045
MLS# 2114012Listed by: LENNAR HOMES OF UTAH, LLC - New
 $714,600Active5 beds 3 baths4,144 sq. ft.
$714,600Active5 beds 3 baths4,144 sq. ft.1091 W Fallow Dr #246, Saratoga Springs, UT 84045
MLS# 2113994Listed by: LENNAR HOMES OF UTAH, LLC - New
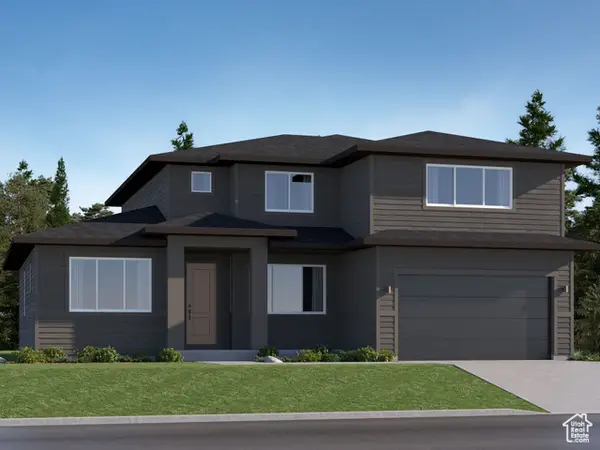 $740,450Active5 beds 3 baths4,144 sq. ft.
$740,450Active5 beds 3 baths4,144 sq. ft.1086 W Chokecherry St #220, Saratoga Springs, UT 84045
MLS# 2113999Listed by: LENNAR HOMES OF UTAH, LLC - New
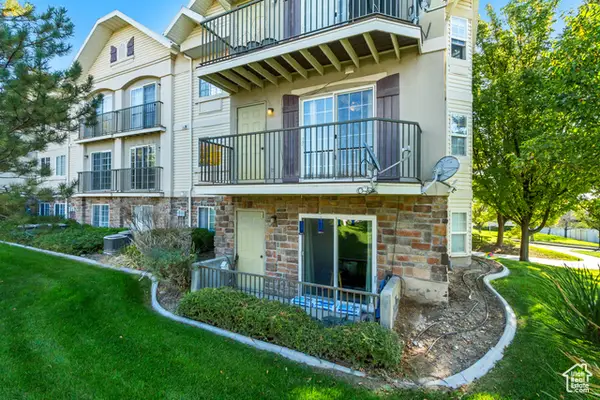 $309,900Active3 beds 2 baths1,211 sq. ft.
$309,900Active3 beds 2 baths1,211 sq. ft.2093 N Morning Star Dr, Saratoga Springs, UT 84045
MLS# 2113966Listed by: THE REAL ESTATE GROUP
