2787 S Spring Meadow Dr, Saratoga Springs, UT 84045
Local realty services provided by:ERA Brokers Consolidated
2787 S Spring Meadow Dr,Saratoga Springs, UT 84045
$775,000
- 7 Beds
- 4 Baths
- 4,187 sq. ft.
- Single family
- Active
Listed by:charles d medalie
Office:reeve real estate
MLS#:2112598
Source:SL
Price summary
- Price:$775,000
- Price per sq. ft.:$185.1
- Monthly HOA dues:$75
About this home
Spacious 7-Bedroom Home with Lake & Mountain Views! Main-floor primary suite with walk-in closet & spa-style shower Open floor plan with 20-ft ceilings and bright living spaces Updated paint, carpet & flooring throughout Entertainer's backyard with firepit, Gemstone lighting, fruit trees, garden boxes HOA with clubhouse, gym, park (basketball/pickleball) & pool Quiet cul-de-sac lot with trailer parking Flexible spaces: office + home gym Breathtaking lake & mountain views from every level Minutes from ATV trails, mountain biking, hiking, etc. This 7-bedroom, 3.5-bath home near Israel Canyon offers breathtaking views and a family-friendly neighborhood. Main floor features soaring ceilings, a spacious kitchen and dining area, and a primary suite with large shower and walk-in closet. Upstairs has 4 bedrooms and a full bath; the finished basement adds 2 more bedrooms (one is currently used as an office), another full bath, a large family room, and a home gym.
Contact an agent
Home facts
- Year built:2012
- Listing ID #:2112598
- Added:9 day(s) ago
- Updated:September 28, 2025 at 11:06 AM
Rooms and interior
- Bedrooms:7
- Total bathrooms:4
- Full bathrooms:3
- Half bathrooms:1
- Living area:4,187 sq. ft.
Heating and cooling
- Cooling:Central Air
- Heating:Electric, Gas: Stove
Structure and exterior
- Year built:2012
- Building area:4,187 sq. ft.
- Lot area:0.31 Acres
Schools
- High school:None/Other
- Middle school:None/Other
- Elementary school:None/Other
Finances and disclosures
- Price:$775,000
- Price per sq. ft.:$185.1
- Tax amount:$3,000
New listings near 2787 S Spring Meadow Dr
- New
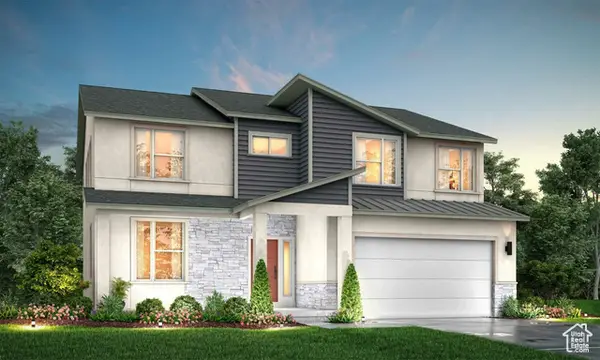 $835,177Active5 beds 3 baths3,997 sq. ft.
$835,177Active5 beds 3 baths3,997 sq. ft.187 N Mia Cv E #13, Saratoga Springs, UT 84043
MLS# 2114344Listed by: MASTERS UTAH REAL ESTATE - New
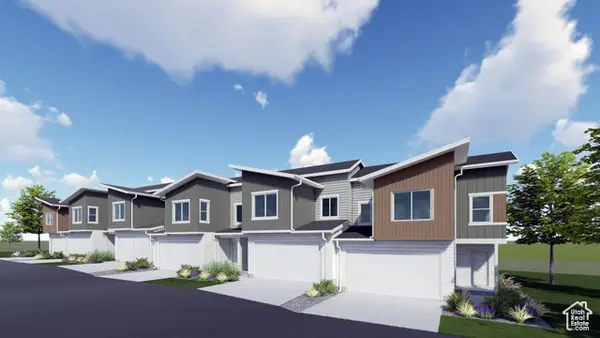 $420,950Active3 beds 3 baths2,422 sq. ft.
$420,950Active3 beds 3 baths2,422 sq. ft.1569 W Charmer Ln #1443, Saratoga Springs, UT 84045
MLS# 2114088Listed by: LENNAR HOMES OF UTAH, LLC - New
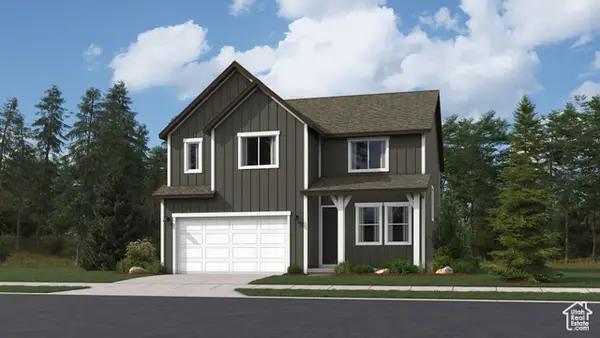 $545,900Active4 beds 3 baths3,479 sq. ft.
$545,900Active4 beds 3 baths3,479 sq. ft.1971 W Swallow Dr #4061, Eagle Mountain, UT 84005
MLS# 2114089Listed by: LENNAR HOMES OF UTAH, LLC - New
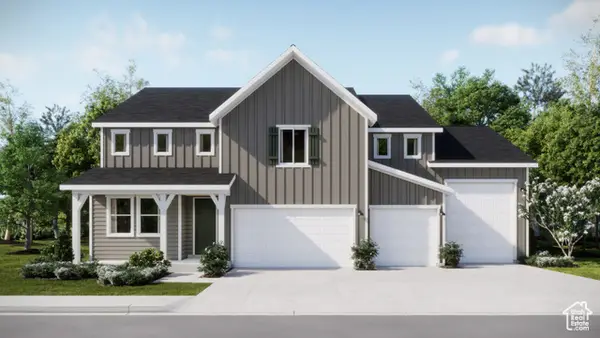 $670,100Active5 beds 3 baths4,444 sq. ft.
$670,100Active5 beds 3 baths4,444 sq. ft.1974 E Hummingbird Dr #4096, Eagle Mountain, UT 84005
MLS# 2114057Listed by: LENNAR HOMES OF UTAH, LLC - New
 $729,990Active4 beds 3 baths4,570 sq. ft.
$729,990Active4 beds 3 baths4,570 sq. ft.903 W Black Tail St S #222, Saratoga Springs, UT 84045
MLS# 2114044Listed by: RICHMOND AMERICAN HOMES OF UTAH, INC - New
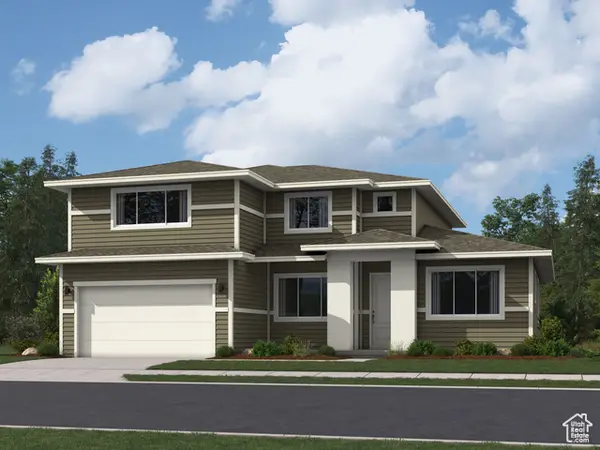 $604,900Active5 beds 3 baths4,145 sq. ft.
$604,900Active5 beds 3 baths4,145 sq. ft.1990 E Hummingbird Dr #4097, Eagle Mountain, UT 84005
MLS# 2114047Listed by: LENNAR HOMES OF UTAH, LLC - New
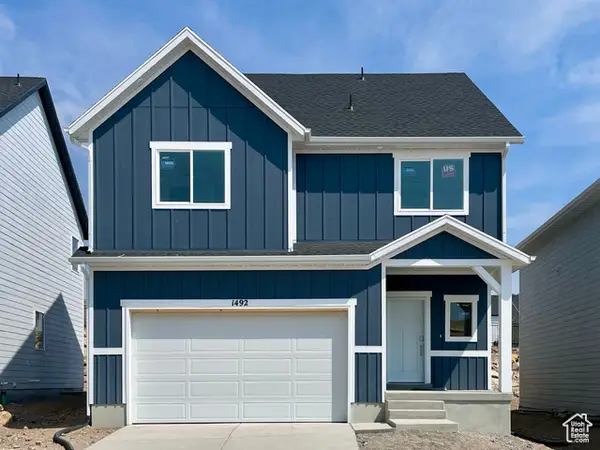 $470,000Active4 beds 3 baths2,416 sq. ft.
$470,000Active4 beds 3 baths2,416 sq. ft.1492 W Bravo Dr N #1509, Saratoga Springs, UT 84045
MLS# 2114012Listed by: LENNAR HOMES OF UTAH, LLC - New
 $714,600Active5 beds 3 baths4,144 sq. ft.
$714,600Active5 beds 3 baths4,144 sq. ft.1091 W Fallow Dr #246, Saratoga Springs, UT 84045
MLS# 2113994Listed by: LENNAR HOMES OF UTAH, LLC - New
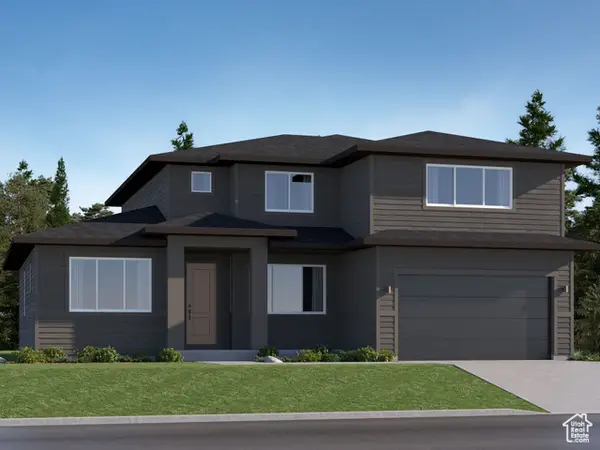 $740,450Active5 beds 3 baths4,144 sq. ft.
$740,450Active5 beds 3 baths4,144 sq. ft.1086 W Chokecherry St #220, Saratoga Springs, UT 84045
MLS# 2113999Listed by: LENNAR HOMES OF UTAH, LLC - New
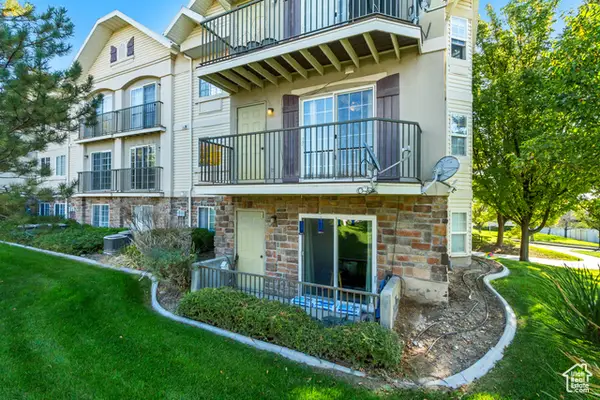 $309,900Active3 beds 2 baths1,211 sq. ft.
$309,900Active3 beds 2 baths1,211 sq. ft.2093 N Morning Star Dr, Saratoga Springs, UT 84045
MLS# 2113966Listed by: THE REAL ESTATE GROUP
