2857 S Fox Pointe Dr, Saratoga Springs, UT 84045
Local realty services provided by:ERA Brokers Consolidated
2857 S Fox Pointe Dr,Saratoga Springs, UT 84045
$689,999
- 6 Beds
- 4 Baths
- 3,760 sq. ft.
- Single family
- Active
Listed by:adam icenogle
Office:homie
MLS#:2118115
Source:SL
Price summary
- Price:$689,999
- Price per sq. ft.:$183.51
- Monthly HOA dues:$40
About this home
This stunning 6-bedroom, 3.5-bath home offers a perfect blend of comfort and functionality. Features include a water softener, in-ground trampoline, and a fully finished 3-car garage with built-in shelving. The gourmet kitchen boasts granite countertops, stainless appliances, and optional double ovens, perfect for entertaining. The spacious master bath has a jetted tub and double sinks, complemented by a guest bath with double sinks. Upstairs, enjoy a loft, laundry room, and front den with French doors. The fully landscaped front and back yards feature mature trees, including fruit and evergreens, garden boxes, retaining wall, and excellent views of lake and mountains. The fireplace adds cozy charm. The basement is fully finished with cold storage. High 9-foot ceilings, fiber internet, and an ideal layout make this home perfect for large families. Schools and friendly neighbors complete this exceptional package.
Contact an agent
Home facts
- Year built:2013
- Listing ID #:2118115
- Added:1 day(s) ago
- Updated:October 18, 2025 at 11:08 AM
Rooms and interior
- Bedrooms:6
- Total bathrooms:4
- Full bathrooms:3
- Half bathrooms:1
- Living area:3,760 sq. ft.
Heating and cooling
- Cooling:Central Air
- Heating:Forced Air, Gas: Central
Structure and exterior
- Roof:Asphalt, Pitched
- Year built:2013
- Building area:3,760 sq. ft.
- Lot area:0.18 Acres
Schools
- High school:Westlake
- Middle school:Lake Mountain
- Elementary school:Sage Hills
Utilities
- Water:Culinary, Water Connected
- Sewer:Sewer Connected, Sewer: Connected
Finances and disclosures
- Price:$689,999
- Price per sq. ft.:$183.51
- Tax amount:$2,713
New listings near 2857 S Fox Pointe Dr
- Open Sat, 1 to 3pmNew
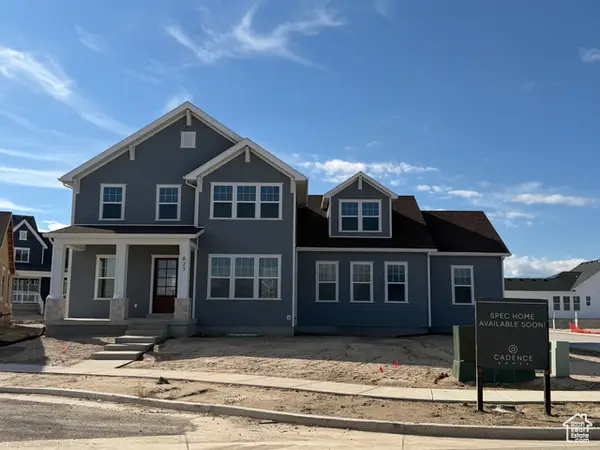 $1,171,675Active4 beds 4 baths5,441 sq. ft.
$1,171,675Active4 beds 4 baths5,441 sq. ft.823 S Ensign Dr, Saratoga Springs, UT 84045
MLS# 2118276Listed by: SOVEREIGN PROPERTIES, LC - Open Sat, 11am to 4pmNew
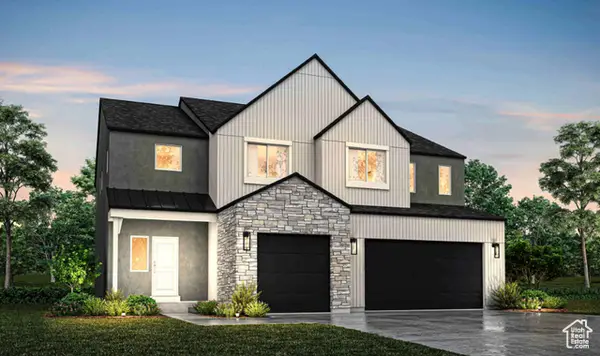 $896,362Active7 beds 4 baths4,146 sq. ft.
$896,362Active7 beds 4 baths4,146 sq. ft.1523 N Cozy Ln #9, Saratoga Springs, UT 84045
MLS# 2118265Listed by: REALTYPATH LLC (PRESTIGE) 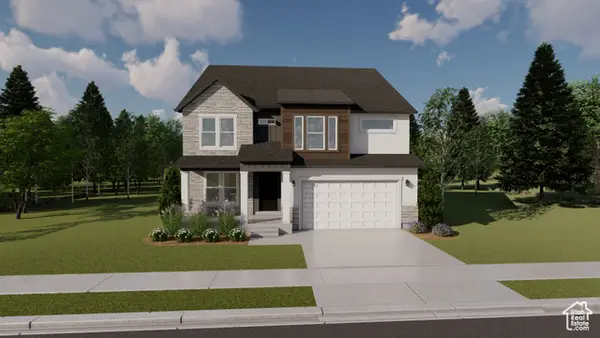 $772,900Pending3 beds 3 baths3,810 sq. ft.
$772,900Pending3 beds 3 baths3,810 sq. ft.2837 N Salvia Dr #2122, Saratoga Springs, UT 84045
MLS# 2118189Listed by: EDGE REALTY- New
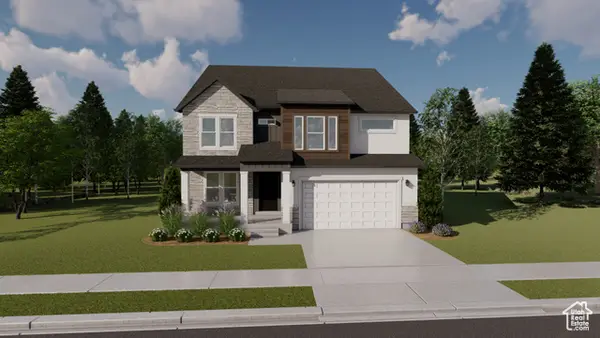 $711,900Active3 beds 3 baths3,810 sq. ft.
$711,900Active3 beds 3 baths3,810 sq. ft.2699 N Blue Dawn Ln #2236, Saratoga Springs, UT 84045
MLS# 2118161Listed by: EDGE REALTY - New
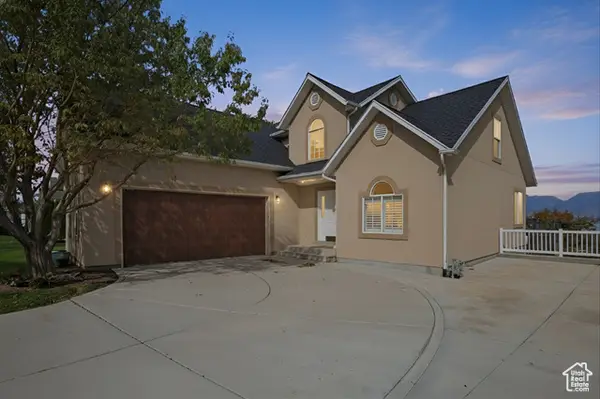 $785,000Active5 beds 3 baths4,056 sq. ft.
$785,000Active5 beds 3 baths4,056 sq. ft.2262 S Maverick Rd, Saratoga Springs, UT 84045
MLS# 2118106Listed by: HOMIE - Open Sat, 11am to 1pmNew
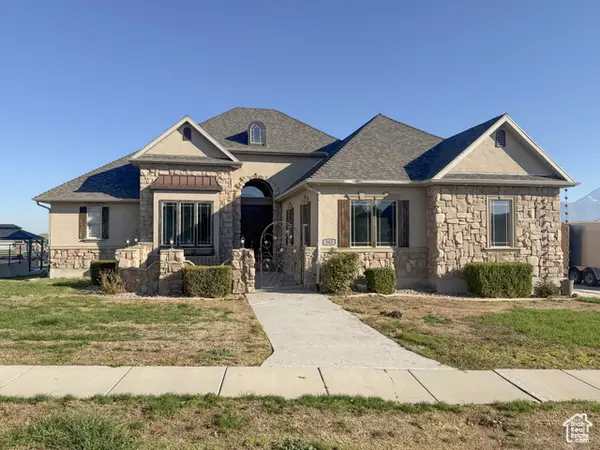 $799,900Active5 beds 4 baths4,152 sq. ft.
$799,900Active5 beds 4 baths4,152 sq. ft.162 E Sandpiper Ln S, Saratoga Springs, UT 84045
MLS# 2118107Listed by: EQUITY REAL ESTATE (SOUTH VALLEY) - Open Sat, 12 to 4pm
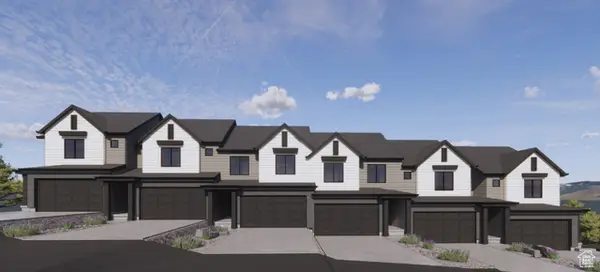 $502,990Pending3 beds 3 baths2,187 sq. ft.
$502,990Pending3 beds 3 baths2,187 sq. ft.319 E Glencoe Dr #1094, Lehi, UT 84048
MLS# 2116566Listed by: D.R. HORTON, INC - New
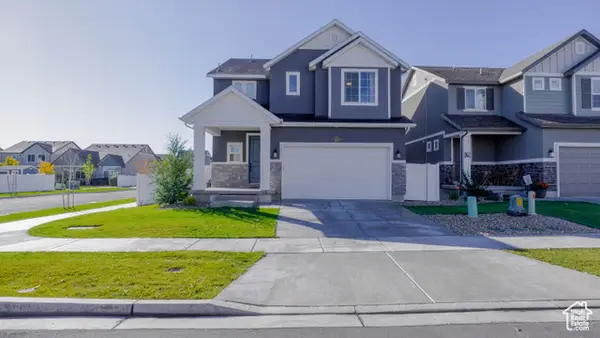 $600,000Active4 beds 3 baths2,909 sq. ft.
$600,000Active4 beds 3 baths2,909 sq. ft.109 E Hidden Creek Way #550, Saratoga Springs, UT 84045
MLS# 2117901Listed by: BERKSHIRE HATHAWAY HOMESERVICES ELITE REAL ESTATE - New
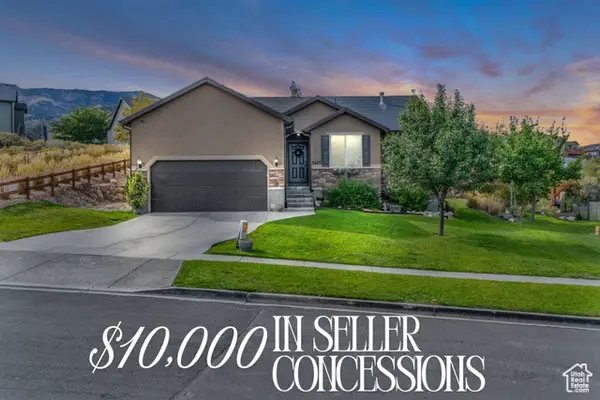 $585,000Active4 beds 3 baths2,738 sq. ft.
$585,000Active4 beds 3 baths2,738 sq. ft.3497 S Osprey Trl, Saratoga Springs, UT 84045
MLS# 2117868Listed by: COLDWELL BANKER REALTY (PROVO-OREM-SUNDANCE)
