379 N High Ridge Rd W, Saratoga Springs, UT 84045
Local realty services provided by:ERA Brokers Consolidated
379 N High Ridge Rd W,Saratoga Springs, UT 84045
$849,200
- 3 Beds
- 3 Baths
- 3,736 sq. ft.
- Single family
- Active
Listed by:harv puerto
Office:epique inc
MLS#:2112934
Source:SL
Price summary
- Price:$849,200
- Price per sq. ft.:$227.3
- Monthly HOA dues:$25
About this home
SELLER FINACING Seller will carry the contract, amortized for 30 or 40 years with no balloon payment due. Ideal seller terms 10% down and 4.88% interest PITI. No PMI. Escrows (Taxes + Insurance) $345 Quailhill at Mt. Saratoga is a fantastic community featuring single family homes, townhomes, and condos. Mt. Saratoga is a master-planned community that features parks, trails, and open space. Quailhill is in close proximity to Utah Lake, The Ranches Golf Club, stores, and restaurants. Easy access to Pioneer Crossing also allows for an easy commute. Large Basement ready to be finished, 2 extra bedrooms possible. Large 3 car garage. Amazing amenities within walking distance include: Mt Saratoga Dog Park, Mt. Saratoga park, pickle ball courts, Mountain Biking trails, and hiking trails! 7 minutes to Costco, Smiths, Walmart and all the amazing area of Saratoga Springs. PEYTON FLOOR PLAN. Square footage figures are provided as a courtesy estimate only and were obtained from county records. Buyer is advised to obtain an independent measurement.
Contact an agent
Home facts
- Year built:2021
- Listing ID #:2112934
- Added:7 day(s) ago
- Updated:September 28, 2025 at 11:06 AM
Rooms and interior
- Bedrooms:3
- Total bathrooms:3
- Full bathrooms:2
- Half bathrooms:1
- Living area:3,736 sq. ft.
Heating and cooling
- Cooling:Central Air
- Heating:Gas: Central
Structure and exterior
- Roof:Asphalt
- Year built:2021
- Building area:3,736 sq. ft.
- Lot area:0.23 Acres
Schools
- High school:Westlake
- Middle school:Vista Heights Middle School
- Elementary school:Thunder Ridge
Utilities
- Water:Culinary, Water Available
- Sewer:Sewer Available, Sewer: Available, Sewer: Public
Finances and disclosures
- Price:$849,200
- Price per sq. ft.:$227.3
- Tax amount:$2,761
New listings near 379 N High Ridge Rd W
- New
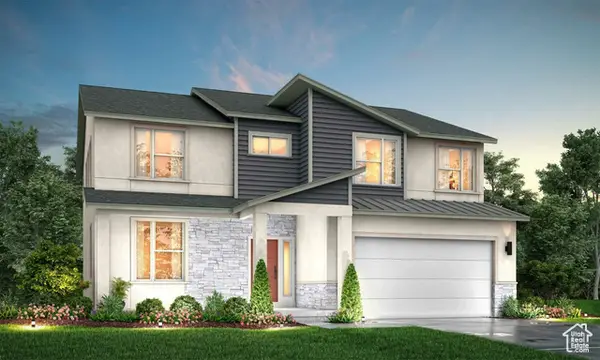 $835,177Active5 beds 3 baths3,997 sq. ft.
$835,177Active5 beds 3 baths3,997 sq. ft.187 N Mia Cv E #13, Saratoga Springs, UT 84043
MLS# 2114344Listed by: MASTERS UTAH REAL ESTATE - New
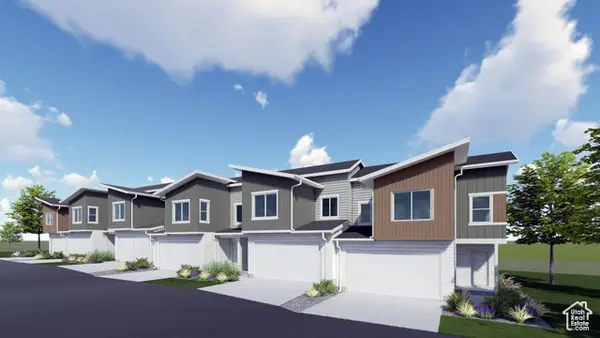 $420,950Active3 beds 3 baths2,422 sq. ft.
$420,950Active3 beds 3 baths2,422 sq. ft.1569 W Charmer Ln #1443, Saratoga Springs, UT 84045
MLS# 2114088Listed by: LENNAR HOMES OF UTAH, LLC - New
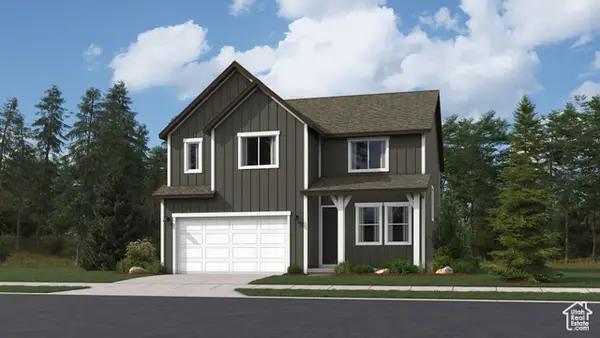 $545,900Active4 beds 3 baths3,479 sq. ft.
$545,900Active4 beds 3 baths3,479 sq. ft.1971 W Swallow Dr #4061, Eagle Mountain, UT 84005
MLS# 2114089Listed by: LENNAR HOMES OF UTAH, LLC - New
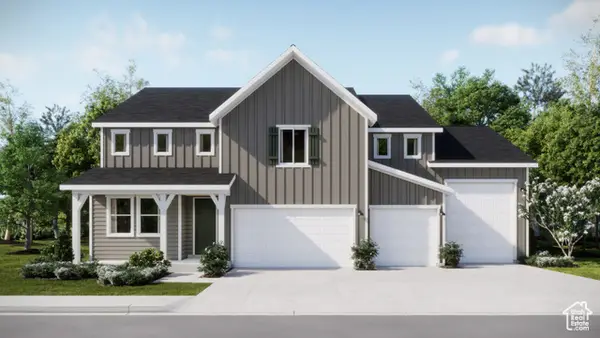 $670,100Active5 beds 3 baths4,444 sq. ft.
$670,100Active5 beds 3 baths4,444 sq. ft.1974 E Hummingbird Dr #4096, Eagle Mountain, UT 84005
MLS# 2114057Listed by: LENNAR HOMES OF UTAH, LLC - New
 $729,990Active4 beds 3 baths4,570 sq. ft.
$729,990Active4 beds 3 baths4,570 sq. ft.903 W Black Tail St S #222, Saratoga Springs, UT 84045
MLS# 2114044Listed by: RICHMOND AMERICAN HOMES OF UTAH, INC - New
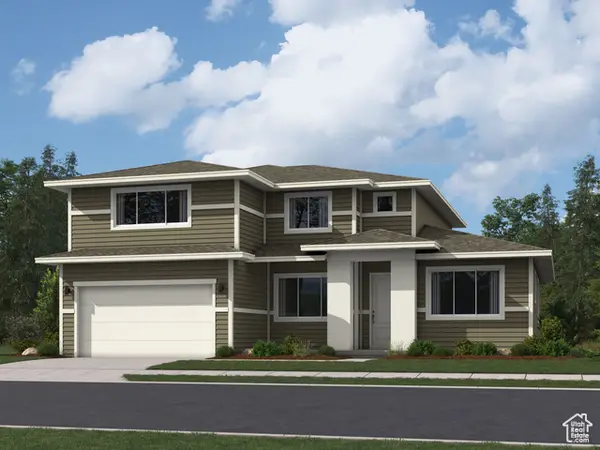 $604,900Active5 beds 3 baths4,145 sq. ft.
$604,900Active5 beds 3 baths4,145 sq. ft.1990 E Hummingbird Dr #4097, Eagle Mountain, UT 84005
MLS# 2114047Listed by: LENNAR HOMES OF UTAH, LLC - New
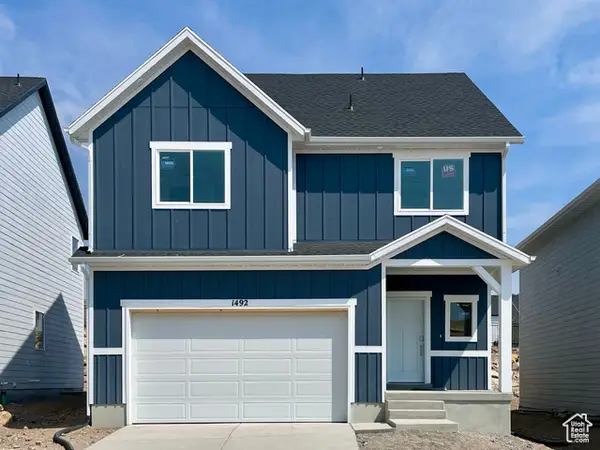 $470,000Active4 beds 3 baths2,416 sq. ft.
$470,000Active4 beds 3 baths2,416 sq. ft.1492 W Bravo Dr N #1509, Saratoga Springs, UT 84045
MLS# 2114012Listed by: LENNAR HOMES OF UTAH, LLC - New
 $714,600Active5 beds 3 baths4,144 sq. ft.
$714,600Active5 beds 3 baths4,144 sq. ft.1091 W Fallow Dr #246, Saratoga Springs, UT 84045
MLS# 2113994Listed by: LENNAR HOMES OF UTAH, LLC - New
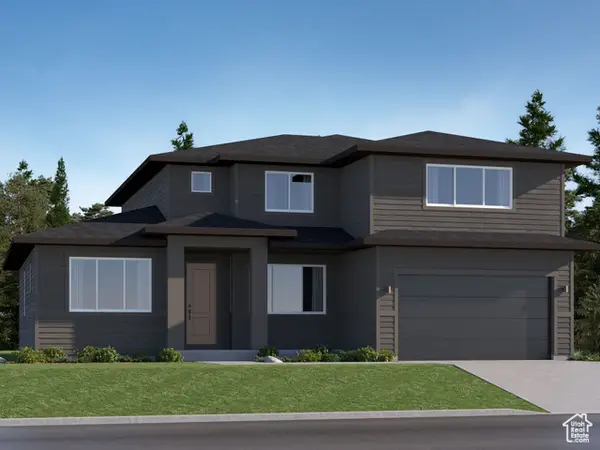 $740,450Active5 beds 3 baths4,144 sq. ft.
$740,450Active5 beds 3 baths4,144 sq. ft.1086 W Chokecherry St #220, Saratoga Springs, UT 84045
MLS# 2113999Listed by: LENNAR HOMES OF UTAH, LLC - New
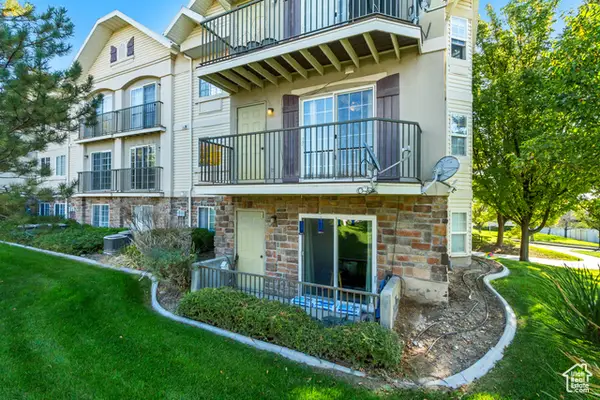 $309,900Active3 beds 2 baths1,211 sq. ft.
$309,900Active3 beds 2 baths1,211 sq. ft.2093 N Morning Star Dr, Saratoga Springs, UT 84045
MLS# 2113966Listed by: THE REAL ESTATE GROUP
