778 N Alta View Dr, Saratoga Springs, UT 84045
Local realty services provided by:ERA Realty Center
Listed by:jennifer gilchrist
Office:kw south valley keller williams
MLS#:2112507
Source:SL
Price summary
- Price:$725,000
- Price per sq. ft.:$215.77
- Monthly HOA dues:$25
About this home
Why wait for new construction when you can have it all-now? This stunner offers a rare combination of smart upgrades, premium landscaping, & turnkey comfort. Unlike nearby new builds, this fully finished home features a walkout basement with a dry bar, built-in water fountain, and direct access to an immaculately landscaped backyard oasis. Terraced garden beds, conversation zones, in-ground trampoline, and mature trees make this space an entertainer's dream. Inside, you'll find thoughtfully designed spaces across 3 levels, including vaulted ceilings, quartz countertops, & seamless flow between living, dining, and kitchen areas & don't miss the 2nd laundry in basement. Energy efficiency shines with a solar panel system (2024 install) & wiring for an EV charger & hot tub. Utilities are stubbed (both electrical & gas) for a hot tub AND an outdoor kitchen. Located in the sought-after Mount Saratoga/The Ridge neighborhood, this home gives you walkable access to trails, playgrounds, & a future planned downtown, all served by top-rated Alpine District schools. From smart systems to outdoor living upgrades, this is a home that's ready to enjoy-without the delays or added costs of building new.
Contact an agent
Home facts
- Year built:2020
- Listing ID #:2112507
- Added:8 day(s) ago
- Updated:September 28, 2025 at 11:06 AM
Rooms and interior
- Bedrooms:5
- Total bathrooms:4
- Full bathrooms:3
- Half bathrooms:1
- Living area:3,360 sq. ft.
Heating and cooling
- Cooling:Central Air
- Heating:Gas: Central
Structure and exterior
- Roof:Asphalt, Metal
- Year built:2020
- Building area:3,360 sq. ft.
- Lot area:0.23 Acres
Schools
- High school:Westlake
- Middle school:Vista Heights Middle School
- Elementary school:Thunder Ridge
Utilities
- Water:Culinary, Water Connected
- Sewer:Sewer Connected, Sewer: Connected, Sewer: Public
Finances and disclosures
- Price:$725,000
- Price per sq. ft.:$215.77
- Tax amount:$2,393
New listings near 778 N Alta View Dr
- New
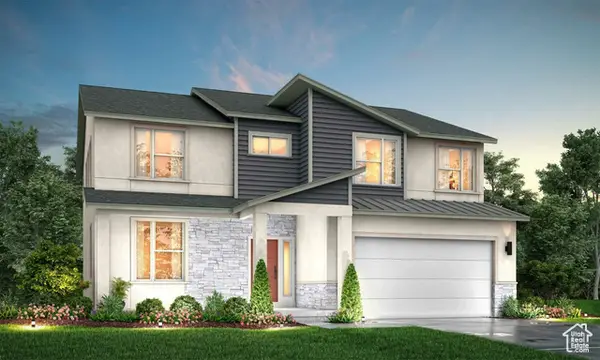 $835,177Active5 beds 3 baths3,997 sq. ft.
$835,177Active5 beds 3 baths3,997 sq. ft.187 N Mia Cv E #13, Saratoga Springs, UT 84043
MLS# 2114344Listed by: MASTERS UTAH REAL ESTATE - New
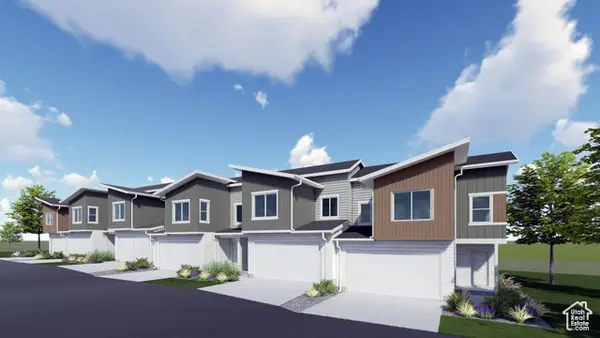 $420,950Active3 beds 3 baths2,422 sq. ft.
$420,950Active3 beds 3 baths2,422 sq. ft.1569 W Charmer Ln #1443, Saratoga Springs, UT 84045
MLS# 2114088Listed by: LENNAR HOMES OF UTAH, LLC - New
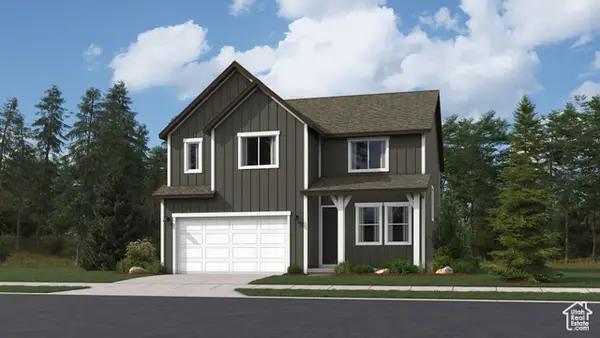 $545,900Active4 beds 3 baths3,479 sq. ft.
$545,900Active4 beds 3 baths3,479 sq. ft.1971 W Swallow Dr #4061, Eagle Mountain, UT 84005
MLS# 2114089Listed by: LENNAR HOMES OF UTAH, LLC - New
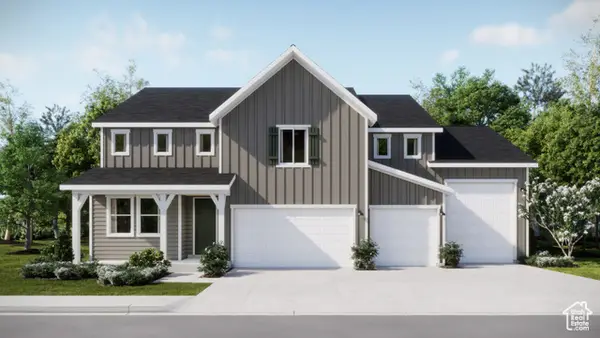 $670,100Active5 beds 3 baths4,444 sq. ft.
$670,100Active5 beds 3 baths4,444 sq. ft.1974 E Hummingbird Dr #4096, Eagle Mountain, UT 84005
MLS# 2114057Listed by: LENNAR HOMES OF UTAH, LLC - New
 $729,990Active4 beds 3 baths4,570 sq. ft.
$729,990Active4 beds 3 baths4,570 sq. ft.903 W Black Tail St S #222, Saratoga Springs, UT 84045
MLS# 2114044Listed by: RICHMOND AMERICAN HOMES OF UTAH, INC - New
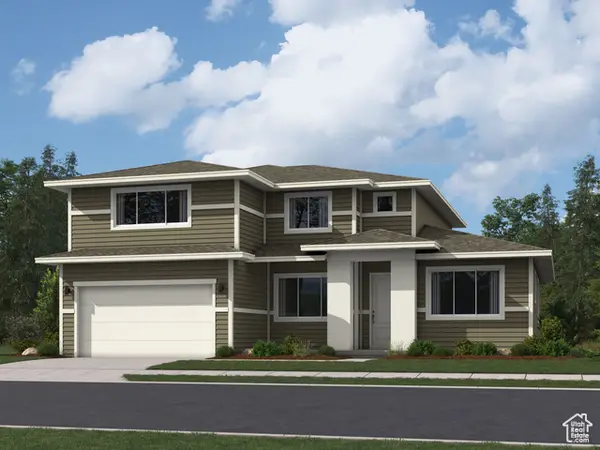 $604,900Active5 beds 3 baths4,145 sq. ft.
$604,900Active5 beds 3 baths4,145 sq. ft.1990 E Hummingbird Dr #4097, Eagle Mountain, UT 84005
MLS# 2114047Listed by: LENNAR HOMES OF UTAH, LLC - New
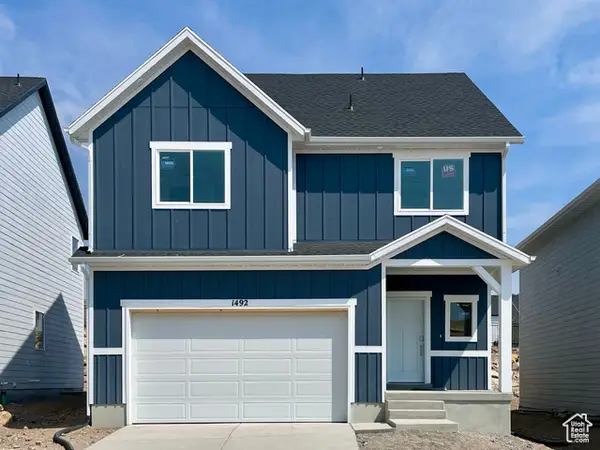 $470,000Active4 beds 3 baths2,416 sq. ft.
$470,000Active4 beds 3 baths2,416 sq. ft.1492 W Bravo Dr N #1509, Saratoga Springs, UT 84045
MLS# 2114012Listed by: LENNAR HOMES OF UTAH, LLC - New
 $714,600Active5 beds 3 baths4,144 sq. ft.
$714,600Active5 beds 3 baths4,144 sq. ft.1091 W Fallow Dr #246, Saratoga Springs, UT 84045
MLS# 2113994Listed by: LENNAR HOMES OF UTAH, LLC - New
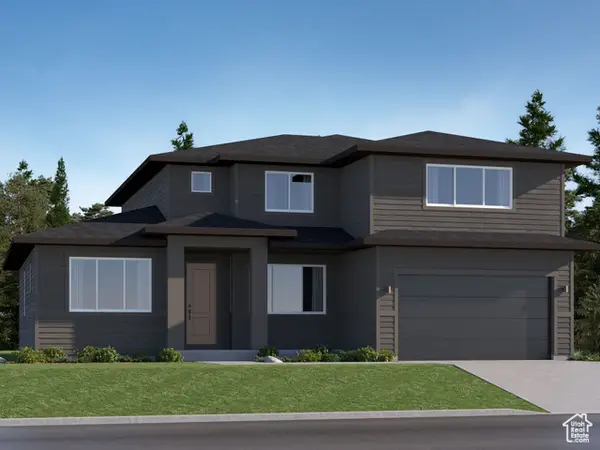 $740,450Active5 beds 3 baths4,144 sq. ft.
$740,450Active5 beds 3 baths4,144 sq. ft.1086 W Chokecherry St #220, Saratoga Springs, UT 84045
MLS# 2113999Listed by: LENNAR HOMES OF UTAH, LLC - New
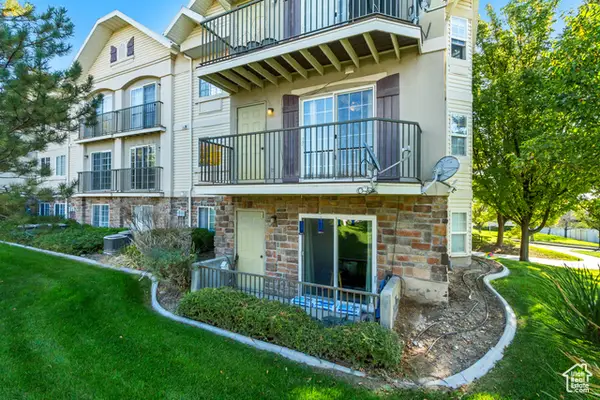 $309,900Active3 beds 2 baths1,211 sq. ft.
$309,900Active3 beds 2 baths1,211 sq. ft.2093 N Morning Star Dr, Saratoga Springs, UT 84045
MLS# 2113966Listed by: THE REAL ESTATE GROUP
