972 W Spider Green Way W #E201, Saratoga Springs, UT 84045
Local realty services provided by:ERA Realty Center
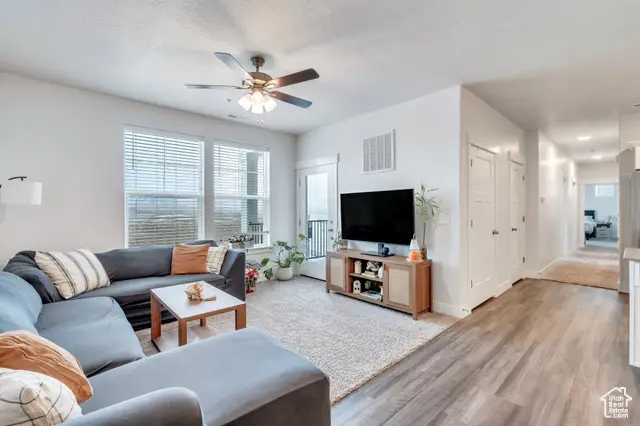
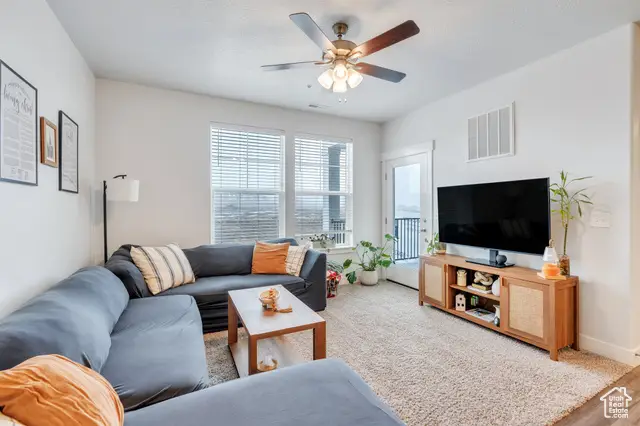
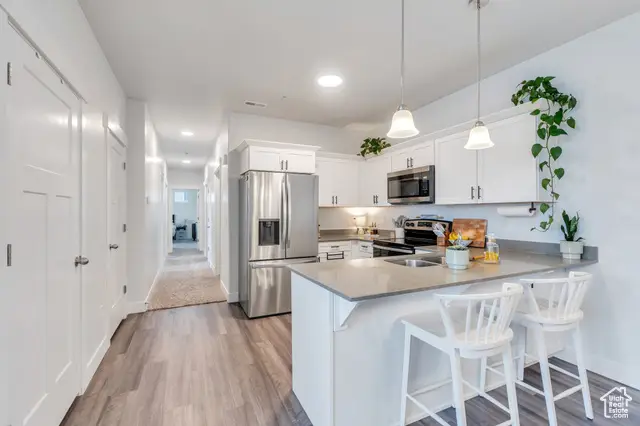
972 W Spider Green Way W #E201,Saratoga Springs, UT 84045
$334,000
- 3 Beds
- 2 Baths
- 1,272 sq. ft.
- Condominium
- Active
Listed by:robert casper
Office:fathom realty (orem)
MLS#:2065889
Source:SL
Price summary
- Price:$334,000
- Price per sq. ft.:$262.58
- Monthly HOA dues:$395
About this home
ATTENTION BUYERS! We're offering $5,000 towards closing costs-PLUS a refrigerator, washer, and dryer INCLUDED! Don't miss your chance to own this charming and move-in ready second-floor condo in the sought-after Wildflower community of Saratoga Springs. Perfect for families or first-time buyers, this welcoming neighborhood offers incredible amenities: a clubhouse, sparkling pool, and a fun-filled playground. Even more, your HOA includes access to a nearby lake, pickleball courts, and sand volleyball-ideal for active living and outdoor enjoyment. Inside, you'll love the spacious, thoughtfully designed layout featuring 3 bedrooms, 2 full bathrooms, and sleek stainless steel appliances. Located just minutes from shopping, dining, parks, scenic trails, and open spaces, convenience is right at your doorstep. This is more than a home-it's a lifestyle. Schedule your tour today and take the first step toward making this fantastic condo yours!
Contact an agent
Home facts
- Year built:2023
- Listing Id #:2065889
- Added:182 day(s) ago
- Updated:August 23, 2025 at 10:55 AM
Rooms and interior
- Bedrooms:3
- Total bathrooms:2
- Full bathrooms:2
- Living area:1,272 sq. ft.
Heating and cooling
- Cooling:Central Air
- Heating:Gas: Central
Structure and exterior
- Roof:Asphalt
- Year built:2023
- Building area:1,272 sq. ft.
- Lot area:0.01 Acres
Schools
- High school:Westlake
- Middle school:Vista Heights Middle School
- Elementary school:Harvest
Utilities
- Water:Culinary, Water Connected
- Sewer:Sewer Connected, Sewer: Connected
Finances and disclosures
- Price:$334,000
- Price per sq. ft.:$262.58
- Tax amount:$1,410
New listings near 972 W Spider Green Way W #E201
- New
 $675,000Active4 beds 3 baths3,375 sq. ft.
$675,000Active4 beds 3 baths3,375 sq. ft.1904 W Woodland Rd, Saratoga Springs, UT 84045
MLS# 2107062Listed by: NRE - New
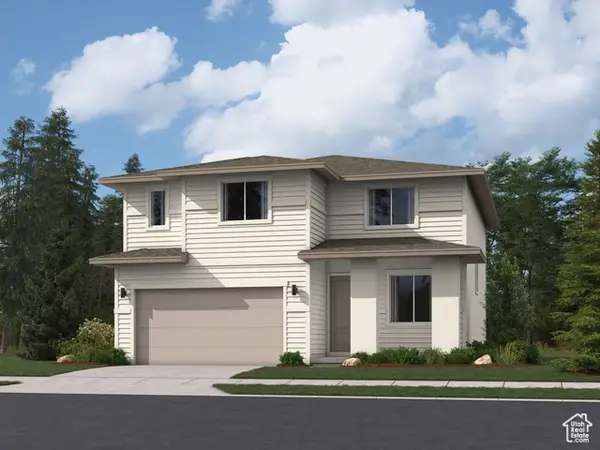 $549,900Active4 beds 3 baths3,479 sq. ft.
$549,900Active4 beds 3 baths3,479 sq. ft.1651 W Blue Flax Dr #1543, Saratoga Springs, UT 84045
MLS# 2107043Listed by: LENNAR HOMES OF UTAH, LLC - New
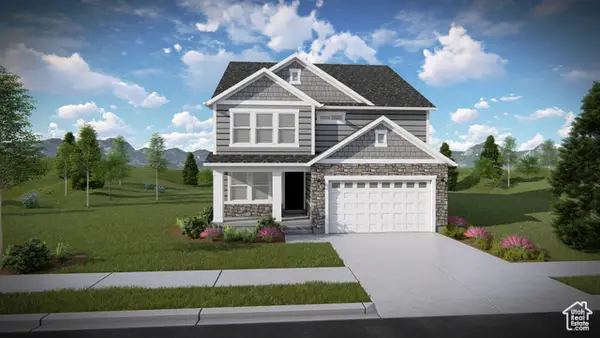 $657,900Active3 beds 3 baths3,623 sq. ft.
$657,900Active3 beds 3 baths3,623 sq. ft.1506 W Boseman Way #625, Saratoga Springs, UT 84045
MLS# 2106890Listed by: EDGE REALTY - Open Sat, 11am to 2pmNew
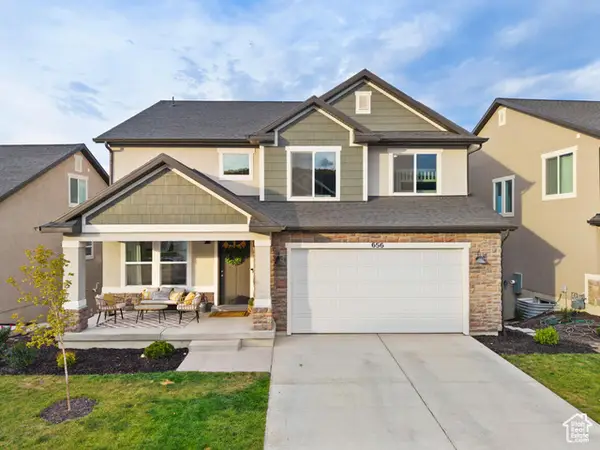 $675,000Active5 beds 4 baths3,396 sq. ft.
$675,000Active5 beds 4 baths3,396 sq. ft.656 N Bennedict Dr #240, Saratoga Springs, UT 84045
MLS# 2106812Listed by: KW WESTFIELD - New
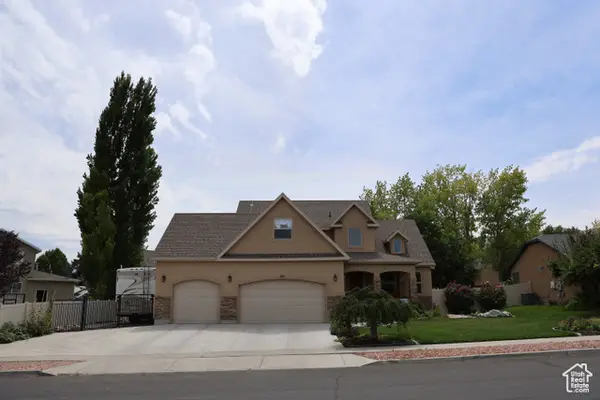 $605,000Active5 beds 4 baths3,122 sq. ft.
$605,000Active5 beds 4 baths3,122 sq. ft.317 W Farmside Dr, Saratoga Springs, UT 84045
MLS# 2106798Listed by: EQUITY REAL ESTATE (PREMIER ELITE) - New
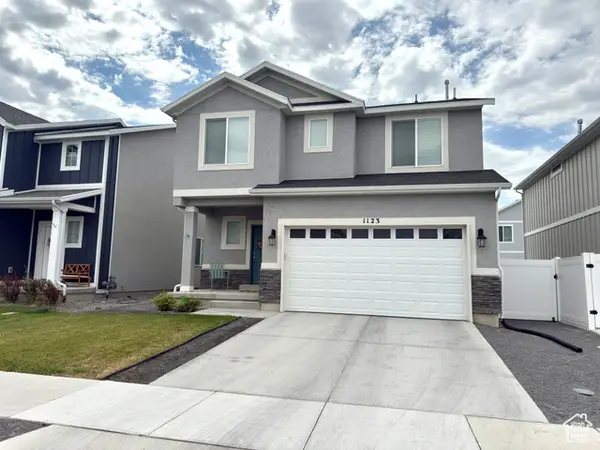 $543,000Active4 beds 3 baths2,945 sq. ft.
$543,000Active4 beds 3 baths2,945 sq. ft.1123 E Commodore Ln, Saratoga Springs, UT 84045
MLS# 2106784Listed by: REAL ESTATE ESSENTIALS - Open Sat, 11am to 1pmNew
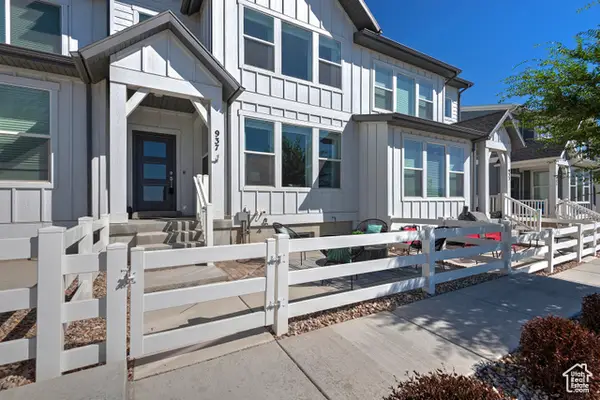 $469,000Active3 beds 3 baths2,727 sq. ft.
$469,000Active3 beds 3 baths2,727 sq. ft.937 W Sunspear Dr S, Saratoga Springs, UT 84045
MLS# 2106704Listed by: COLDWELL BANKER REALTY (SALT LAKE-SUGAR HOUSE) - New
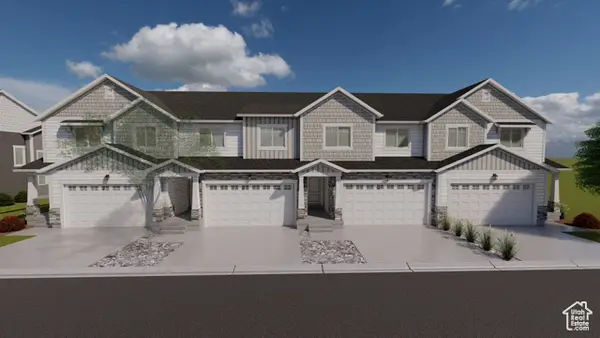 $495,900Active3 beds 3 baths2,321 sq. ft.
$495,900Active3 beds 3 baths2,321 sq. ft.2934 N Red Velvet Ln #2372, Saratoga Springs, UT 84045
MLS# 2106590Listed by: EDGE REALTY  $639,900Pending4 beds 3 baths3,178 sq. ft.
$639,900Pending4 beds 3 baths3,178 sq. ft.1456 W Boseman Way #618, Saratoga Springs, UT 84045
MLS# 2106574Listed by: EDGE REALTY- New
 $594,900Active4 beds 3 baths2,863 sq. ft.
$594,900Active4 beds 3 baths2,863 sq. ft.1498 W Boseman Way #624, Saratoga Springs, UT 84045
MLS# 2106555Listed by: EDGE REALTY
