652 W 575 N, Smithfield, UT 84335
Local realty services provided by:ERA Realty Center
652 W 575 N,Smithfield, UT 84335
$379,000
- 3 Beds
- 3 Baths
- 1,740 sq. ft.
- Townhouse
- Active
Listed by:jake powell
Office:exp realty, llc.
MLS#:2112764
Source:SL
Price summary
- Price:$379,000
- Price per sq. ft.:$217.82
- Monthly HOA dues:$167
About this home
Welcome to your finished townhome at Village at Fox Meadows! This stylish 3-bed, 2.5-bath townhome features an open kitchen with quartz counters, stainless steel gas range, island, and plenty of storage. The main level flows to a private patio, while upstairs offers a loft, spacious primary suite with double sinks and walk-in closet, two more bedrooms, and a convenient laundry room. The home has smart features like a smart thermostat and a Ring Doorbell camera. AND a high-end fridge, washer, and dryer included with full-price offer! Like the furniture? We'll include that as well. The HOA keeps life low-maintenance by covering landscaping, snow removal, exterior upkeep, and insurance. Community perks include a pool, with a pool house equipped with showers, pickleball courts, playground for your kids, and open green space. This one? It's yours!
Contact an agent
Home facts
- Year built:2024
- Listing ID #:2112764
- Added:4 day(s) ago
- Updated:September 24, 2025 at 11:01 AM
Rooms and interior
- Bedrooms:3
- Total bathrooms:3
- Full bathrooms:2
- Half bathrooms:1
- Living area:1,740 sq. ft.
Heating and cooling
- Cooling:Central Air
- Heating:Forced Air
Structure and exterior
- Roof:Asphalt
- Year built:2024
- Building area:1,740 sq. ft.
- Lot area:0.03 Acres
Schools
- High school:Sky View
- Middle school:North Cache
- Elementary school:Birch Creek
Utilities
- Water:Culinary, Water Connected
- Sewer:Sewer Connected, Sewer: Connected, Sewer: Public
Finances and disclosures
- Price:$379,000
- Price per sq. ft.:$217.82
- Tax amount:$756
New listings near 652 W 575 N
- New
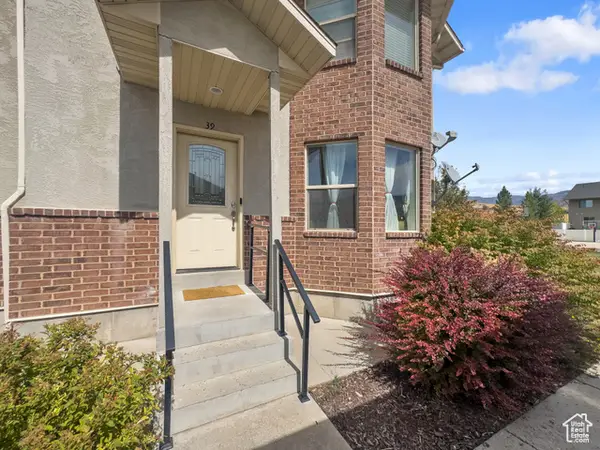 $325,000Active3 beds 3 baths1,932 sq. ft.
$325,000Active3 beds 3 baths1,932 sq. ft.101 E 630 N #39, Smithfield, UT 84335
MLS# 2113220Listed by: EQUITY REAL ESTATE (UTAH) - New
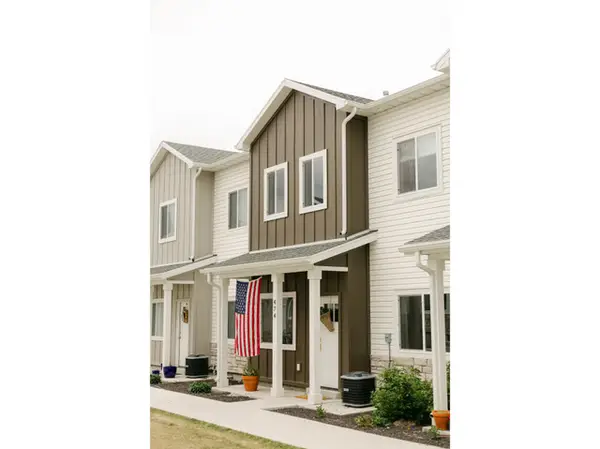 $354,900Active3 beds 3 baths1,625 sq. ft.
$354,900Active3 beds 3 baths1,625 sq. ft.474 N 60 W, Smithfield, UT 84335
MLS# 2113183Listed by: BRIX REAL ESTATE - New
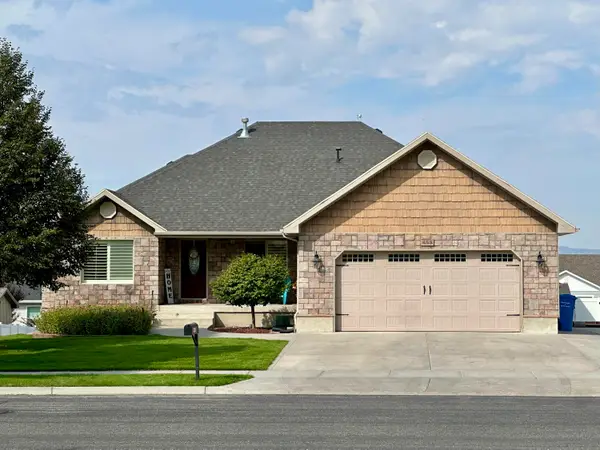 $629,900Active5 beds 3 baths3,368 sq. ft.
$629,900Active5 beds 3 baths3,368 sq. ft.653 N 200 E, Smithfield, UT 84335
MLS# 25-265298Listed by: RED ROCK REAL ESTATE CENTRAL - Open Sat, 10am to 12pmNew
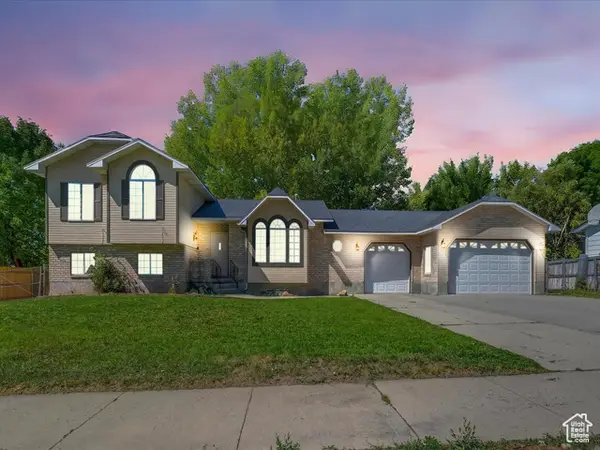 $449,000Active4 beds 3 baths2,359 sq. ft.
$449,000Active4 beds 3 baths2,359 sq. ft.87 S 490 E, Smithfield, UT 84335
MLS# 2112890Listed by: ABODE & CO. REAL ESTATE LLC 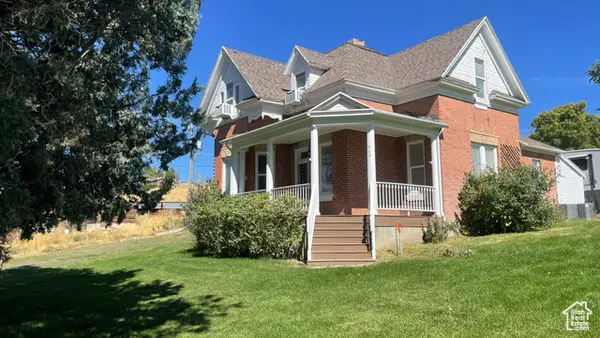 $429,900Pending3 beds 2 baths1,968 sq. ft.
$429,900Pending3 beds 2 baths1,968 sq. ft.408 N 300 E, Smithfield, UT 84335
MLS# 2112757Listed by: EQUITY REAL ESTATE- New
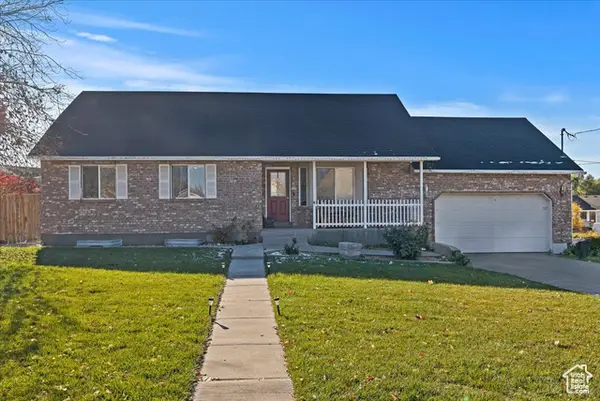 $475,000Active6 beds 3 baths2,566 sq. ft.
$475,000Active6 beds 3 baths2,566 sq. ft.160 E 400 N, Smithfield, UT 84335
MLS# 2112397Listed by: KW SUCCESS KELLER WILLIAMS REALTY (LAYTON) - Open Wed, 5 to 7pmNew
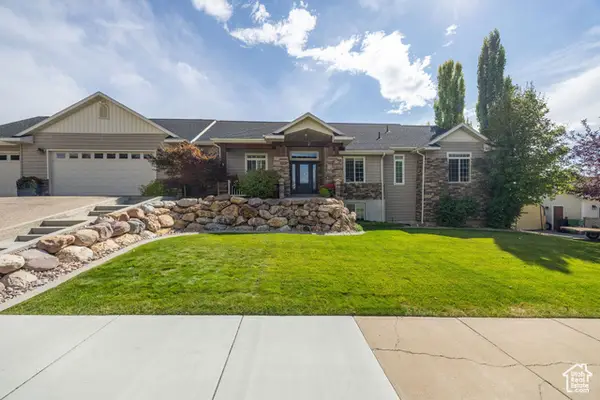 $799,900Active7 beds 4 baths6,112 sq. ft.
$799,900Active7 beds 4 baths6,112 sq. ft.878 E 400 S, Smithfield, UT 84335
MLS# 2112345Listed by: REALTYPATH LLC (CACHE VALLEY) - New
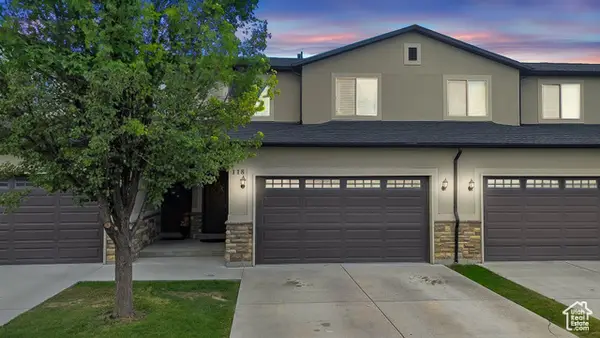 $335,000Active3 beds 3 baths1,611 sq. ft.
$335,000Active3 beds 3 baths1,611 sq. ft.118 E 620 S, Smithfield, UT 84335
MLS# 2112173Listed by: MTN BUFF, LLC - New
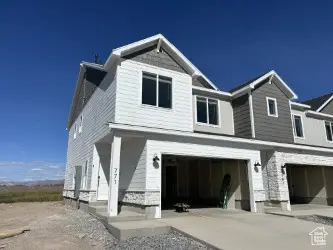 $339,900Active3 beds 3 baths1,755 sq. ft.
$339,900Active3 beds 3 baths1,755 sq. ft.771 W 600 N, Smithfield, UT 84335
MLS# 2111941Listed by: VISIONARY REAL ESTATE
