165 E Wasatch Way, Snyderville, UT 84098
Local realty services provided by:ERA Brokers Consolidated
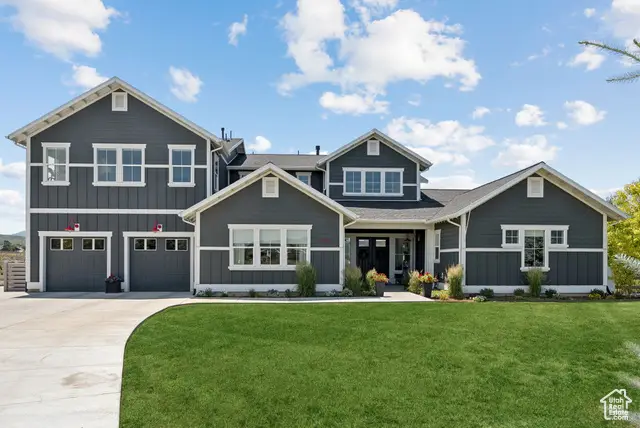
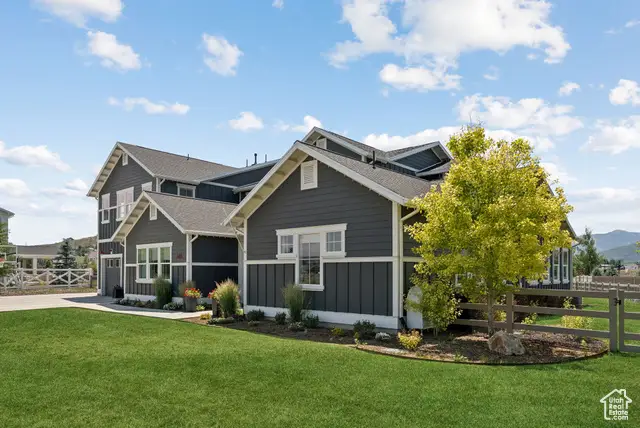
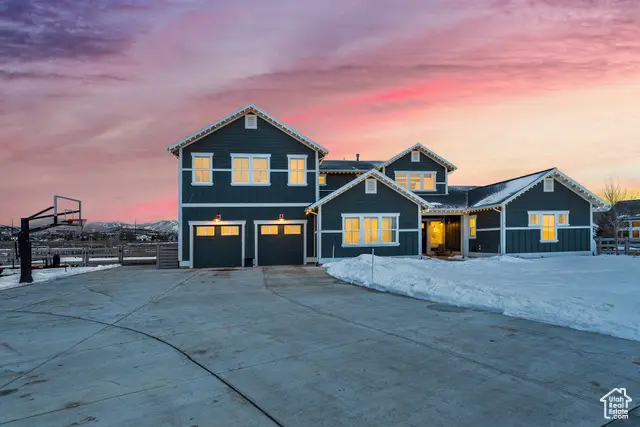
165 E Wasatch Way,Snyderville, UT 84098
$2,950,000
- 5 Beds
- 4 Baths
- 4,697 sq. ft.
- Single family
- Active
Listed by:amy courage
Office:christies international real estate park city
MLS#:2072047
Source:SL
Price summary
- Price:$2,950,000
- Price per sq. ft.:$628.06
- Monthly HOA dues:$15
About this home
This 5-bedroom, 4-bathroom home on 1.3 acres in East Creek Ranch blends luxury, function, and natural beauty. South-facing windows offer panoramic views from Deer Valley to The Canyons, showcasing stunning mountain and ski slopes. The spacious gourmet kitchen is perfect for cooking and entertaining, with top-tier appliances, sleek finishes, and a large pantry. The open-concept design connects the kitchen, living, and dining areas, ideal for gatherings. A dedicated office, two laundry rooms, and solar panels add convenience and energy efficiency. The three-car garage provides ample space, and additional parking accommodates visitors. The expansive lot offers room for an additional structure, while the bonus room can serve as a family room, game room, or entertainment space. Located minutes from world-class skiing and 30 minutes from Salt Lake City Airport, this home offers privacy, tranquility, and easy access to nearby areas via a new road through Silver Creek. A rare opportunity for both outdoor lovers and those seeking peaceful mountain living.
Contact an agent
Home facts
- Year built:2017
- Listing Id #:2072047
- Added:145 day(s) ago
- Updated:August 14, 2025 at 11:00 AM
Rooms and interior
- Bedrooms:5
- Total bathrooms:4
- Full bathrooms:2
- Living area:4,697 sq. ft.
Heating and cooling
- Cooling:Central Air
- Heating:Active Solar, Forced Air
Structure and exterior
- Roof:Asbestos Shingle
- Year built:2017
- Building area:4,697 sq. ft.
- Lot area:1.27 Acres
Schools
- High school:Park City
- Middle school:Ecker Hill
- Elementary school:Trailside
Utilities
- Water:Culinary, Water Connected
- Sewer:Sewer: Public
Finances and disclosures
- Price:$2,950,000
- Price per sq. ft.:$628.06
- Tax amount:$9,577
New listings near 165 E Wasatch Way
- New
 $1,350,000Active2 beds 3 baths1,089 sq. ft.
$1,350,000Active2 beds 3 baths1,089 sq. ft.3793 Blackstone Dr #1B, Park City, UT 84098
MLS# 2104683Listed by: SUMMIT SOTHEBY'S INTERNATIONAL REALTY - Open Sat, 11am to 1pmNew
 $875,000Active2 beds 2 baths1,385 sq. ft.
$875,000Active2 beds 2 baths1,385 sq. ft.6169 Park Lane South #44, Park City, UT 84098
MLS# 12503651Listed by: WINDERMERE RE UTAH - PARK AVE - New
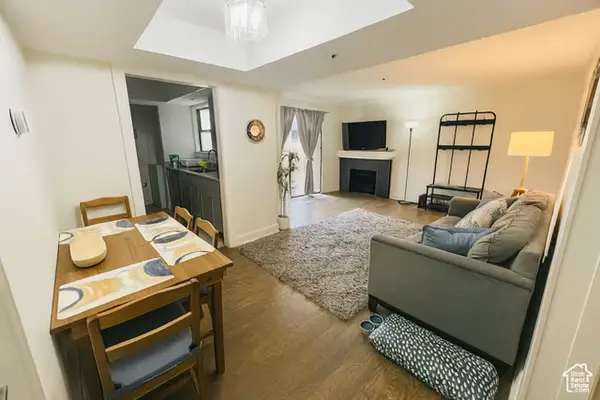 $519,999Active2 beds 2 baths854 sq. ft.
$519,999Active2 beds 2 baths854 sq. ft.6935 N 2200 W #5G, Park City, UT 84098
MLS# 2104620Listed by: SELLING SALT LAKE - New
 $5,399,000Active5 beds 6 baths3,796 sq. ft.
$5,399,000Active5 beds 6 baths3,796 sq. ft.3576 Ridgeline Drive #14-C, Park City, UT 84098
MLS# 12503646Listed by: COLDWELL BANKER REALTY (PARK CITY-NEWPARK) - New
 $2,800Active2 beds 2 baths1,400 sq. ft.
$2,800Active2 beds 2 baths1,400 sq. ft.6169 Park Ln #22, Park City, UT 84098
MLS# 2104517Listed by: WINDERMERE REAL ESTATE (PCM) - New
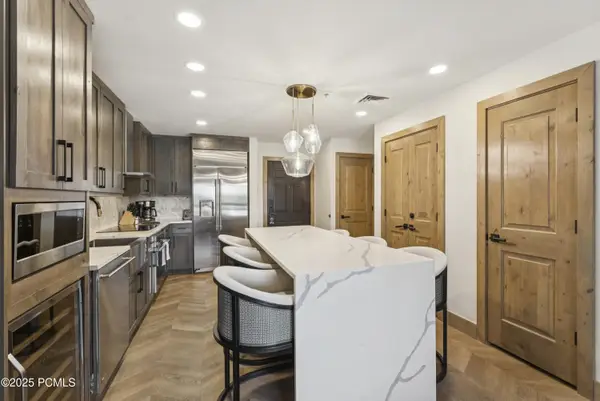 $850,000Active1 beds 1 baths775 sq. ft.
$850,000Active1 beds 1 baths775 sq. ft.3000 Canyons Resort Drive #3303a, Park City, UT 84098
MLS# 12503642Listed by: CHRISTIES INTERNATIONAL RE PC - New
 $775,000Active2 beds 3 baths1,204 sq. ft.
$775,000Active2 beds 3 baths1,204 sq. ft.2653 W Canyons Resort Drive #234, Park City, UT 84098
MLS# 12503631Listed by: BHHS UTAH PROPERTIES - SV - New
 $7,800,000Active4.61 Acres
$7,800,000Active4.61 Acres729 W Old Ranch Road, Park City, UT 84098
MLS# 12503629Listed by: BHHS UTAH PROPERTIES- REDSTONE - New
 $7,800,000Active4.61 Acres
$7,800,000Active4.61 Acres729 W Old Ranch Rd #120-A, Park City, UT 84098
MLS# 2104306Listed by: BERKSHIRE HATHAWAY HOMESERVICES UTAH PROPERTIES (REDSTONE BRANCH) - New
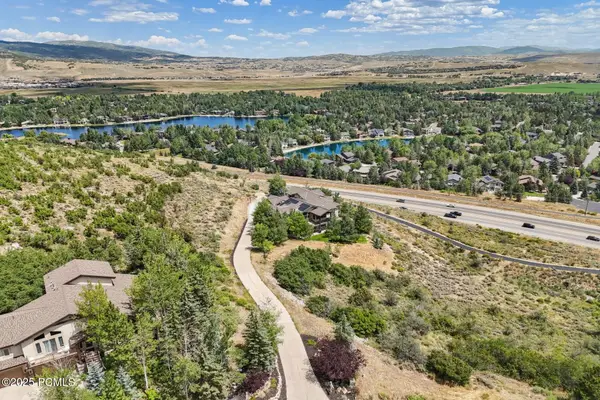 $3,990,000Active6 beds 7 baths6,874 sq. ft.
$3,990,000Active6 beds 7 baths6,874 sq. ft.1978 Kidd Circle, Park City, UT 84098
MLS# 12503610Listed by: BHHS UTAH PROPERTIES- REDSTONE

