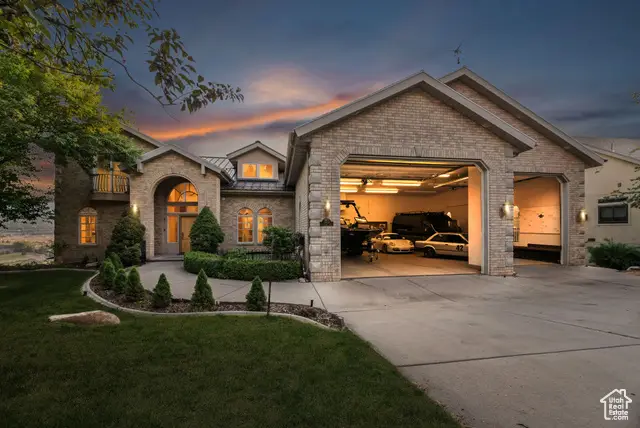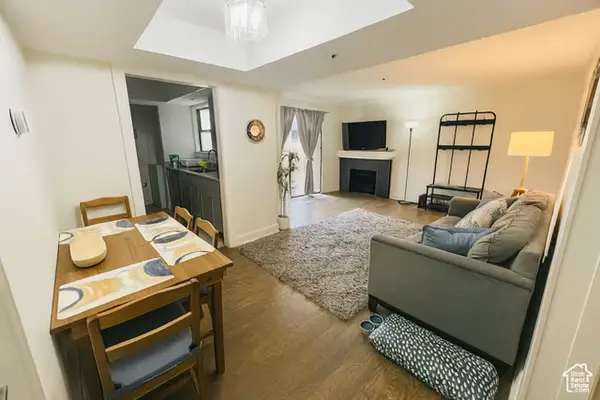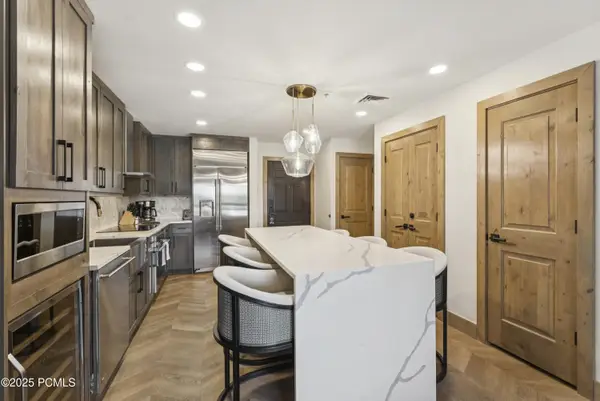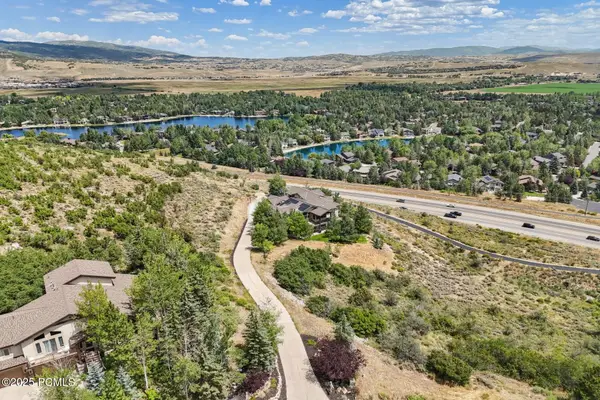8904 N Cheyenne Way, Snyderville, UT 84098
Local realty services provided by:ERA Realty Center



8904 N Cheyenne Way,Snyderville, UT 84098
$2,300,000
- 6 Beds
- 6 Baths
- 7,490 sq. ft.
- Single family
- Pending
Listed by:john brown
Office:kw park city keller williams real estate
MLS#:2102484
Source:SL
Price summary
- Price:$2,300,000
- Price per sq. ft.:$307.08
- Monthly HOA dues:$22.5
About this home
Perched on one of Jeremy Ranch's most premier view lots, this 6-bedroom, 5.5-bathroom brick home spans over 7,490 square feet and offers a rare blend of space, views, and opportunity. With 300 feet of elevation above the Jeremy Ranch Golf Course, you get panoramic southwest-facing views of the Park City ski runs, Utah Olympic Park, the valley below, and the mountain stream winding through the golf course. All without a neighbor backing up to you. The layout features two primary suites (one on the main floor and an oversized one upstairs with its own private deck), multiple living spaces, and a walk-out basement with a full mother-in-law suite, perfect for guests, multigenerational living, or rental flexibility. A heated 6-car garage with 12-foot doors offers room for RVs, sprinters, boats etc and a massive unfinished bonus garage with its own separate entrance is ideal for a gym, golf simulator, workshop, more car spaces or even more finished living space. The heated garage and driveway ensures easy winter living, and a wraparound deck gives you front-row seats to epic sunsets over the valley. The home is original 1999 construction and ready for your updates but that's exactly what makes it such a rare opportunity. You're getting an elite lot, unmatched square footage, and a foundation to finish your dream lifestyle without paying a premium for someone else's finishes. Whether you envision a modern mountain lodge or a timeless rustic retreat, this home is a canvas for your imagination. Homes like this rarely hit the market. It's not just square footage, it's lifestyle, potential, and one of the best vantage points in all of Jeremy Ranch.
Contact an agent
Home facts
- Year built:1999
- Listing Id #:2102484
- Added:13 day(s) ago
- Updated:August 07, 2025 at 06:49 PM
Rooms and interior
- Bedrooms:6
- Total bathrooms:6
- Full bathrooms:5
- Half bathrooms:1
- Living area:7,490 sq. ft.
Heating and cooling
- Heating:Gas: Radiant, Geothermal
Structure and exterior
- Roof:Asphalt, Metal
- Year built:1999
- Building area:7,490 sq. ft.
- Lot area:0.39 Acres
Schools
- High school:Park City
- Middle school:Ecker Hill
- Elementary school:Jeremy Ranch
Utilities
- Water:Water Connected
- Sewer:Sewer Connected, Sewer: Connected, Sewer: Public
Finances and disclosures
- Price:$2,300,000
- Price per sq. ft.:$307.08
- Tax amount:$8,098
New listings near 8904 N Cheyenne Way
- New
 $1,350,000Active2 beds 3 baths1,089 sq. ft.
$1,350,000Active2 beds 3 baths1,089 sq. ft.3793 Blackstone Dr #1B, Park City, UT 84098
MLS# 2104683Listed by: SUMMIT SOTHEBY'S INTERNATIONAL REALTY - Open Sat, 11am to 1pmNew
 $875,000Active2 beds 2 baths1,385 sq. ft.
$875,000Active2 beds 2 baths1,385 sq. ft.6169 Park Lane South #44, Park City, UT 84098
MLS# 12503651Listed by: WINDERMERE RE UTAH - PARK AVE - New
 $519,999Active2 beds 2 baths854 sq. ft.
$519,999Active2 beds 2 baths854 sq. ft.6935 N 2200 W #5G, Park City, UT 84098
MLS# 2104620Listed by: SELLING SALT LAKE - New
 $5,399,000Active5 beds 6 baths3,796 sq. ft.
$5,399,000Active5 beds 6 baths3,796 sq. ft.3576 Ridgeline Drive #14-C, Park City, UT 84098
MLS# 12503646Listed by: COLDWELL BANKER REALTY (PARK CITY-NEWPARK) - New
 $2,800Active2 beds 2 baths1,400 sq. ft.
$2,800Active2 beds 2 baths1,400 sq. ft.6169 Park Ln #22, Park City, UT 84098
MLS# 2104517Listed by: WINDERMERE REAL ESTATE (PCM) - New
 $850,000Active1 beds 1 baths775 sq. ft.
$850,000Active1 beds 1 baths775 sq. ft.3000 Canyons Resort Drive #3303a, Park City, UT 84098
MLS# 12503642Listed by: CHRISTIES INTERNATIONAL RE PC - New
 $775,000Active2 beds 3 baths1,204 sq. ft.
$775,000Active2 beds 3 baths1,204 sq. ft.2653 W Canyons Resort Drive #234, Park City, UT 84098
MLS# 12503631Listed by: BHHS UTAH PROPERTIES - SV - New
 $7,800,000Active4.61 Acres
$7,800,000Active4.61 Acres729 W Old Ranch Road, Park City, UT 84098
MLS# 12503629Listed by: BHHS UTAH PROPERTIES- REDSTONE - New
 $7,800,000Active4.61 Acres
$7,800,000Active4.61 Acres729 W Old Ranch Rd #120-A, Park City, UT 84098
MLS# 2104306Listed by: BERKSHIRE HATHAWAY HOMESERVICES UTAH PROPERTIES (REDSTONE BRANCH) - New
 $3,990,000Active6 beds 7 baths6,874 sq. ft.
$3,990,000Active6 beds 7 baths6,874 sq. ft.1978 Kidd Circle, Park City, UT 84098
MLS# 12503610Listed by: BHHS UTAH PROPERTIES- REDSTONE

