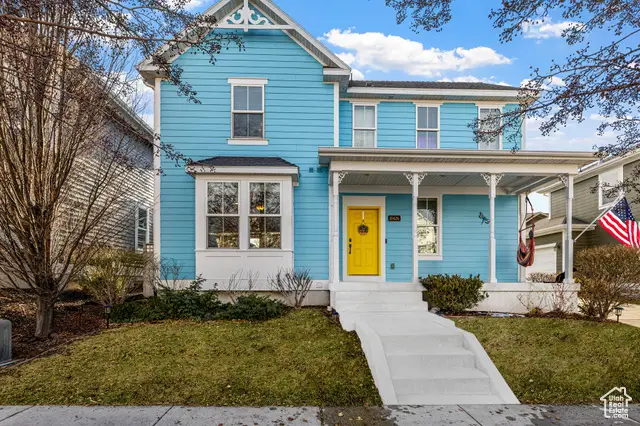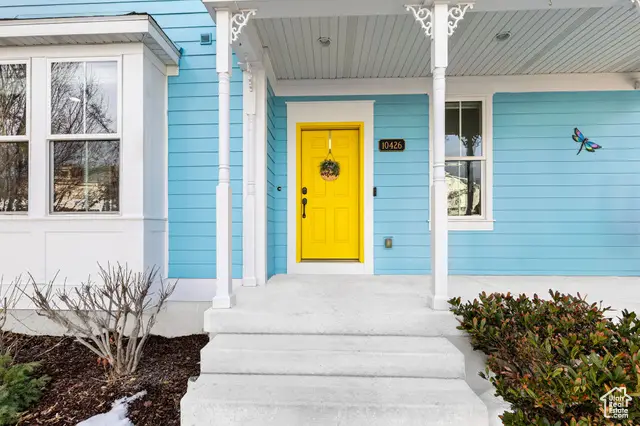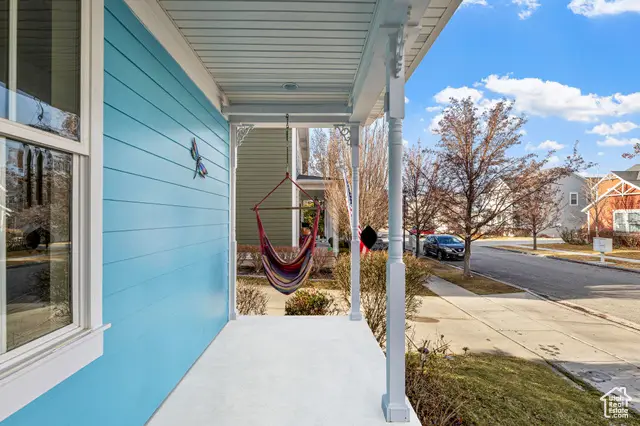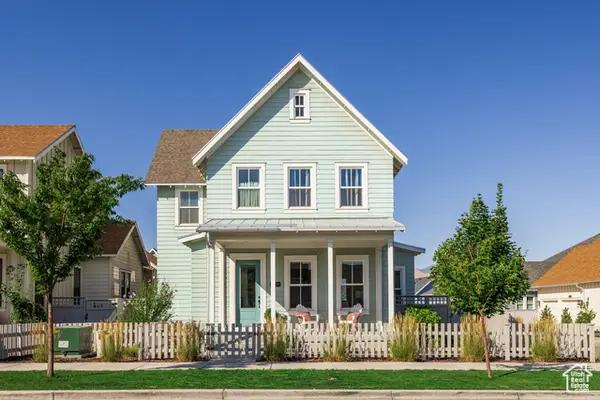10426 S Millerton Dr, South Jordan, UT 84009
Local realty services provided by:ERA Realty Center



10426 S Millerton Dr,South Jordan, UT 84009
$600,000
- 4 Beds
- 4 Baths
- 2,333 sq. ft.
- Single family
- Active
Listed by:michael rowe
Office:coldwell banker realty (salt lake-sugar house)
MLS#:2066092
Source:SL
Price summary
- Price:$600,000
- Price per sq. ft.:$257.18
- Monthly HOA dues:$157.67
About this home
Entertainer's Delight!!! You will fall in love the moment you enter this stunning home with the open & flowing floor plan. The amazing and spacious outdoor living area in the backyard needs little to no maintenance. Enjoy sitting around the outdoor fireplace while laughing at fun movies and playing on the outdoor TV with added peace of mind of the newly added French drain system that runs to the street to prevent flooding. There is a comfy movie theater downstairs for everyone to play games and enjoy movie nights while cuddling up with blankets for get togethers. There is a bonus room above the garage for an added place to create additional entertainment or a private office (see inspo photos for ideas), main floor den - a closet could be added for an additional bedroom. This spacious residential home offers too many modern amenities to list. It is located in the highly desirable Daybreak area. There is convenient access to shopping, schools and outdoor recreation. This is an amazing home in a sought-after area.
Contact an agent
Home facts
- Year built:2008
- Listing Id #:2066092
- Added:175 day(s) ago
- Updated:August 18, 2025 at 10:57 AM
Rooms and interior
- Bedrooms:4
- Total bathrooms:4
- Full bathrooms:3
- Half bathrooms:1
- Living area:2,333 sq. ft.
Heating and cooling
- Cooling:Central Air
- Heating:Gas: Central
Structure and exterior
- Roof:Asphalt
- Year built:2008
- Building area:2,333 sq. ft.
- Lot area:0.07 Acres
Schools
- High school:Herriman
- Elementary school:Golden Fields
Utilities
- Water:Culinary, Water Connected
- Sewer:Sewer Connected, Sewer: Connected
Finances and disclosures
- Price:$600,000
- Price per sq. ft.:$257.18
- Tax amount:$2,643
New listings near 10426 S Millerton Dr
- New
 $335,000Active3 beds 2 baths1,277 sq. ft.
$335,000Active3 beds 2 baths1,277 sq. ft.11756 S Currant Dr W #111, South Jordan, UT 84095
MLS# 2105860Listed by: SUMMIT REALTY, INC. - New
 $625,000Active4 beds 3 baths2,536 sq. ft.
$625,000Active4 beds 3 baths2,536 sq. ft.4246 W Ascot Downs Dr, South Jordan, UT 84009
MLS# 2105762Listed by: EXP REALTY, LLC - New
 $899,900Active5 beds 4 baths3,510 sq. ft.
$899,900Active5 beds 4 baths3,510 sq. ft.11326 S Silver Pond Dr W #322, South Jordan, UT 84009
MLS# 2105698Listed by: S H REALTY LC - New
 $1,200,000Active4 beds 3 baths4,350 sq. ft.
$1,200,000Active4 beds 3 baths4,350 sq. ft.10993 S Lake Dr #310, South Jordan, UT 84009
MLS# 2105686Listed by: DESTINATION REAL ESTATE - New
 $579,990Active3 beds 2 baths2,152 sq. ft.
$579,990Active3 beds 2 baths2,152 sq. ft.6974 W Lake Ave, South Jordan, UT 84009
MLS# 2105690Listed by: DESTINATION REAL ESTATE - New
 $665,000Active3 beds 4 baths2,783 sq. ft.
$665,000Active3 beds 4 baths2,783 sq. ft.11607 S Alexandria Dr, South Jordan, UT 84009
MLS# 2105671Listed by: LIVE WORK PLAY (SUMMIT) - New
 $499,990Active3 beds 4 baths1,822 sq. ft.
$499,990Active3 beds 4 baths1,822 sq. ft.11267 S Lake Run Rd W #130, South Jordan, UT 84009
MLS# 2105601Listed by: WEEKLEY HOMES, LLC - New
 $925,000Active5 beds 4 baths3,316 sq. ft.
$925,000Active5 beds 4 baths3,316 sq. ft.10954 S Paddle Board Way, South Jordan, UT 84009
MLS# 2105558Listed by: SUMMIT SOTHEBY'S INTERNATIONAL REALTY - New
 $515,000Active4 beds 3 baths2,654 sq. ft.
$515,000Active4 beds 3 baths2,654 sq. ft.1589 W Wyngate Dr, South Jordan, UT 84095
MLS# 2105467Listed by: PRESIDIO REAL ESTATE (SOUTH VALLEY) - New
 $749,990Active3 beds 3 baths4,231 sq. ft.
$749,990Active3 beds 3 baths4,231 sq. ft.7184 S Sage Run Rd, West Jordan, UT 84081
MLS# 2105490Listed by: WEEKLEY HOMES, LLC
