11582 S Holly Springs Dr W, South Jordan, UT 84009
Local realty services provided by:ERA Realty Center
Listed by:jessica sorenson
Office:real broker, llc.
MLS#:2111876
Source:SL
Price summary
- Price:$739,000
- Price per sq. ft.:$214.76
- Monthly HOA dues:$355
About this home
AMAZING PRICE!!! This beautifully upgraded home in the 55+ SpringHouse Village at Daybreak offers the perfect blend of comfort, style, and convenience. Ideally situated on a premium corner lot, it captures sweeping mountain views from multiple directions and is just a short stroll to the private resort-style clubhouse. Inside, the inviting open floor plan showcases a spacious great room, oversized kitchen island with quartz countertops, and a main-floor primary suite with a spa-like bathroom and walk-in closet. A second primary suite upstairs, along with a large bonus room, provides flexible living space, while the fully finished basement adds a second family room, two generously sized bedrooms with walk-in closets, and a full bath. The home has been meticulously cared for and thoughtfully enhanced with a tankless water heater, soft water system, radon mitigation, and silent ceiling fans throughout. Air ducts and furnace have been professionally cleaned, and high-end kitchen appliances include extended warranties through 2026. The garage features overhead storage racks and a new, ultra-quiet motor with warranty through 2030. Outdoors, the xeriscaped landscaping showcases butterfly and hummingbird friendly perennials, sealed concrete on porches, steps, and driveway, and even a small garden with rosemary, grapes, and seasonal vegetables. Living here means enjoying exclusive access to SpringHouse amenities-pickleball courts, a heated pool, year-round hot tub, golf simulator, fitness center, and endless social activities-all within a block from your front door. Plus, you'll have full access to all of Daybreak's amenities including Oquirrh Lake, parks, trails, concerts, and more. Conveniently located near Biscotts Bakery, Spoke Bike Park, U of U Health Center, the new Watercourse, and the planned Downtown Daybreak, this home places you at the heart of it all.
Contact an agent
Home facts
- Year built:2021
- Listing ID #:2111876
- Added:46 day(s) ago
- Updated:November 02, 2025 at 12:02 PM
Rooms and interior
- Bedrooms:4
- Total bathrooms:4
- Full bathrooms:3
- Half bathrooms:1
- Living area:3,441 sq. ft.
Heating and cooling
- Cooling:Central Air
- Heating:Forced Air, Gas: Central
Structure and exterior
- Roof:Asphalt
- Year built:2021
- Building area:3,441 sq. ft.
- Lot area:0.11 Acres
Schools
- High school:Herriman
- Elementary school:Bastian
Utilities
- Water:Culinary, Irrigation, Water Connected
- Sewer:Sewer Connected, Sewer: Connected, Sewer: Public
Finances and disclosures
- Price:$739,000
- Price per sq. ft.:$214.76
- Tax amount:$2,945
New listings near 11582 S Holly Springs Dr W
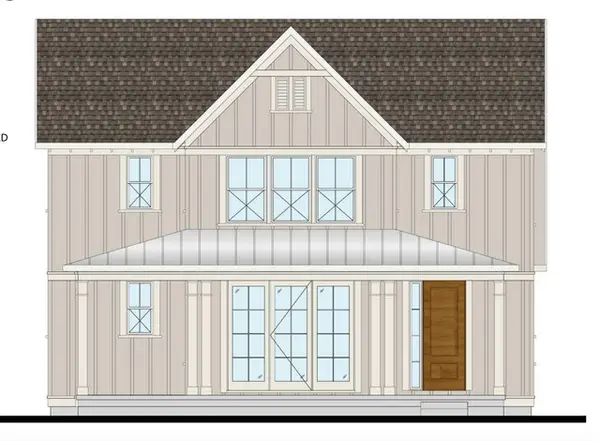 $822,643Pending4 beds 4 baths3,062 sq. ft.
$822,643Pending4 beds 4 baths3,062 sq. ft.11592 S Prosperity Rd #133, South Jordan, UT 84009
MLS# 2120800Listed by: HOLMES HOMES REALTY- Open Tue, 5 to 7pmNew
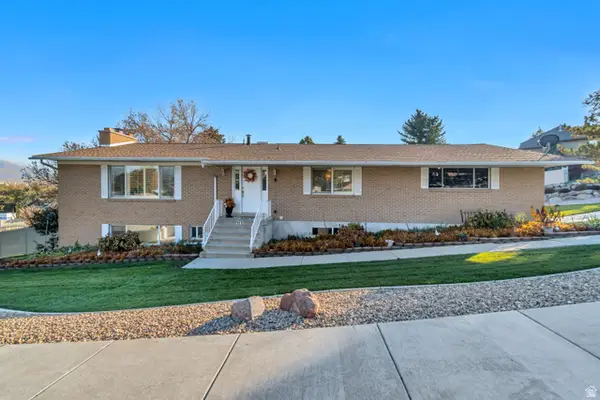 $650,000Active5 beds 3 baths2,944 sq. ft.
$650,000Active5 beds 3 baths2,944 sq. ft.955 W Charlotte Dr, South Jordan, UT 84095
MLS# 2120815Listed by: PRESIDIO REAL ESTATE (SOUTH VALLEY) - New
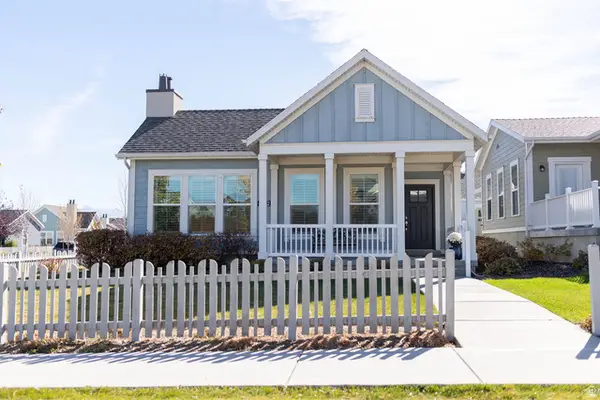 $519,900Active2 beds 2 baths1,584 sq. ft.
$519,900Active2 beds 2 baths1,584 sq. ft.10942 S Kestral Rise Rd W, South Jordan, UT 84095
MLS# 2120793Listed by: SIX STAR REAL ESTATE LLC - New
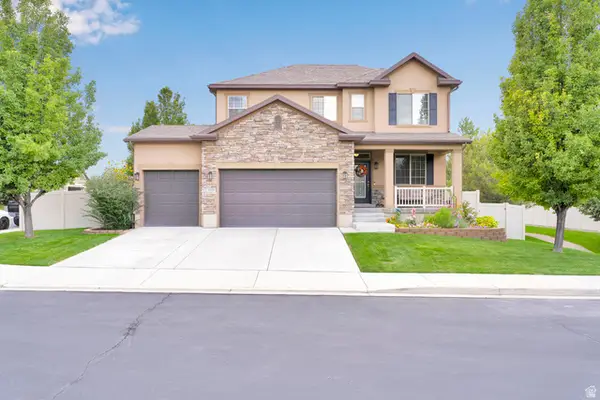 $925,000Active5 beds 4 baths3,792 sq. ft.
$925,000Active5 beds 4 baths3,792 sq. ft.10338 S Venenzia Way, South Jordan, UT 84095
MLS# 2120728Listed by: CENTURY 21 EVEREST - New
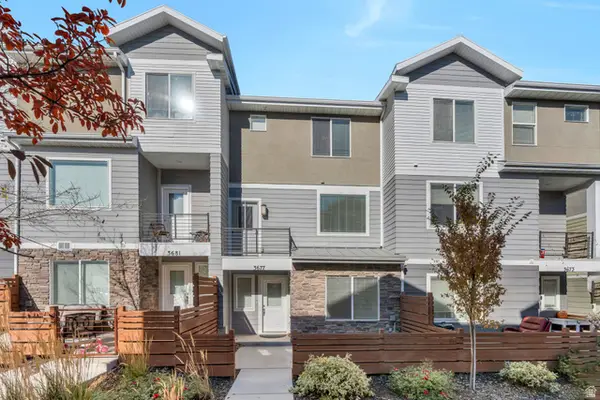 $428,000Active3 beds 3 baths1,722 sq. ft.
$428,000Active3 beds 3 baths1,722 sq. ft.3677 W Golden Sky Ln, South Jordan, UT 84009
MLS# 2120697Listed by: ZANDER REAL ESTATE TEAM PLLC - New
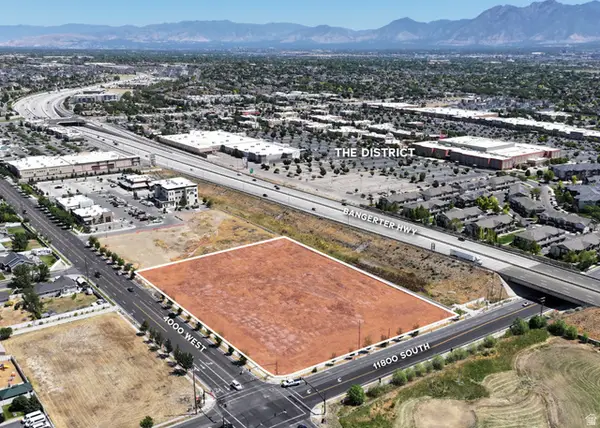 $4,000,000Active3.48 Acres
$4,000,000Active3.48 Acres11789 S 4000 W, South Jordan, UT 84009
MLS# 2120671Listed by: CBRE, INC - New
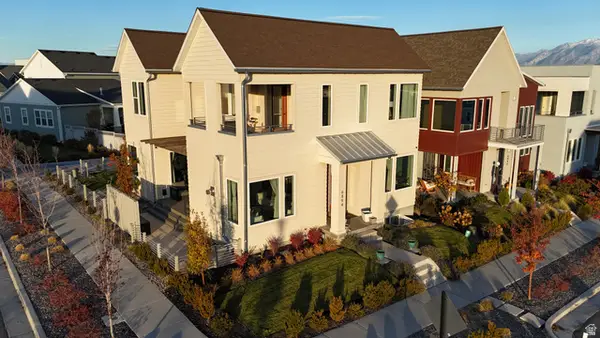 $924,500Active5 beds 4 baths3,875 sq. ft.
$924,500Active5 beds 4 baths3,875 sq. ft.6894 W Meadow Grass Dr S, South Jordan, UT 84009
MLS# 2120575Listed by: REALTY ONE GROUP SIGNATURE (SOUTH VALLEY) - Open Sat, 1:30 to 4pmNew
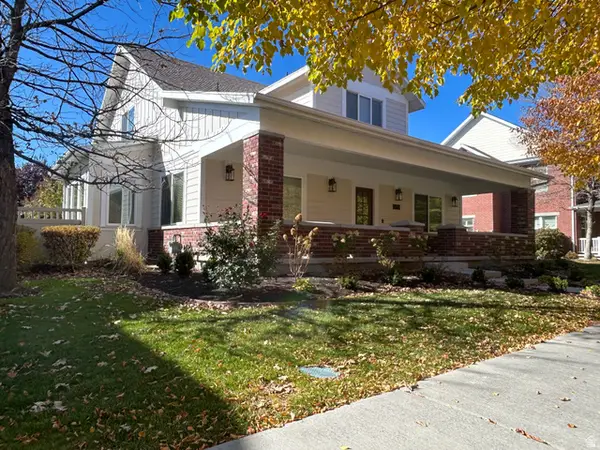 $1,299,000Active6 beds 5 baths4,644 sq. ft.
$1,299,000Active6 beds 5 baths4,644 sq. ft.10934 S Coralville Way, South Jordan, UT 84009
MLS# 2120511Listed by: EQUITY REAL ESTATE (SOLID) - New
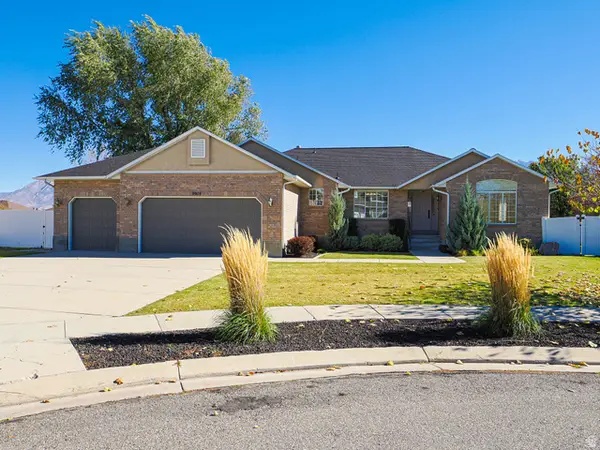 $985,000Active6 beds 3 baths5,118 sq. ft.
$985,000Active6 beds 3 baths5,118 sq. ft.9909 S Dream Cir W, South Jordan, UT 84095
MLS# 2120494Listed by: KW UTAH REALTORS KELLER WILLIAMS - New
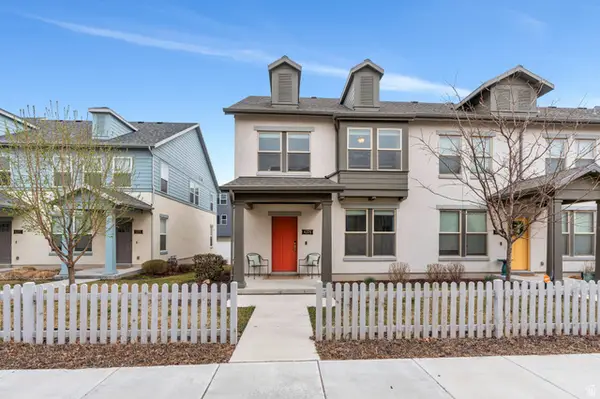 $429,900Active3 beds 2 baths1,652 sq. ft.
$429,900Active3 beds 2 baths1,652 sq. ft.6376 W Sugarcane Dr, South Jordan, UT 84009
MLS# 2120505Listed by: ZANDER REAL ESTATE TEAM PLLC
