11653 S Skyward Rd, South Jordan, UT 84009
Local realty services provided by:ERA Brokers Consolidated

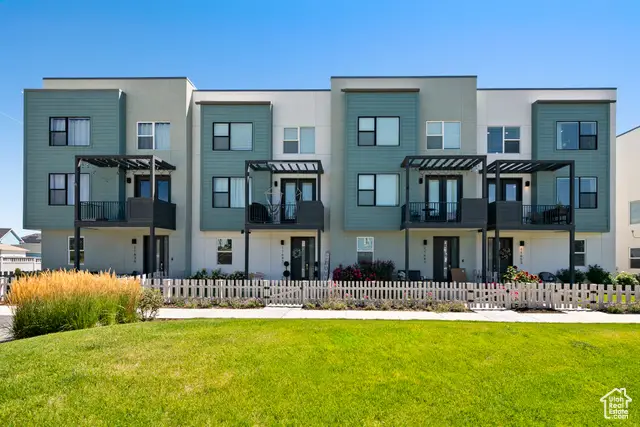
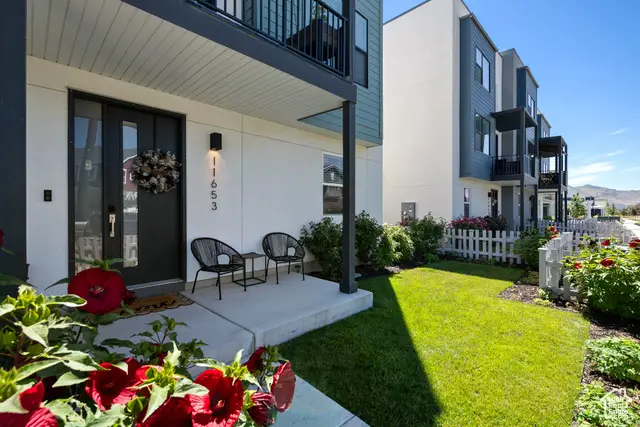
11653 S Skyward Rd,South Jordan, UT 84009
$459,900
- 3 Beds
- 3 Baths
- 1,607 sq. ft.
- Townhouse
- Active
Listed by:cammie soper
Office:kw south valley keller williams
MLS#:2104951
Source:SL
Price summary
- Price:$459,900
- Price per sq. ft.:$286.19
- Monthly HOA dues:$307
About this home
Daybreak Views, Comfort & Sense of Community! Fall in love with this well-maintained end-unit townhome that is perfectly placed on a quiet street with no back neighbors to obstruct the stunning mountain views. Enjoy the peaceful privacy while at the same time just minutes away from pickleball courts, pool, cafe', trails and the newly developed watercourse. Inside is a bright and open floor plan that features brick accent walls, a cozy custom fireplace, quartz countertops, stainless steel appliances and 9' ceilings. This unit includes a unique flex space just off the entrance that can be used for an office, exercise space, guest room and so much more! Modern comforts include a tankless water heater, water softener, Ecobee thermostat, keyless entry, Ring doorbell, MyQ garage door opener and 220V EV outlet in the garage. The garage features extra storage in two separate spaces and plenty of garage height for overhead garage roof mounts to clear floor space. Daybreak amenities include rec center, gym, summer concerts, year-round events, quick access to TRAX and close to the new Bees Stadium. Square footage provided as a courtesy and were obtained from both the County Records and independent measurements. Buyer is advised to obtain an independent measurement.
Contact an agent
Home facts
- Year built:2020
- Listing Id #:2104951
- Added:1 day(s) ago
- Updated:August 14, 2025 at 11:07 AM
Rooms and interior
- Bedrooms:3
- Total bathrooms:3
- Full bathrooms:1
- Half bathrooms:1
- Living area:1,607 sq. ft.
Heating and cooling
- Cooling:Central Air
- Heating:Forced Air, Gas: Central
Structure and exterior
- Roof:Membrane
- Year built:2020
- Building area:1,607 sq. ft.
- Lot area:0.04 Acres
Schools
- High school:Herriman
- Elementary school:Aspen
Utilities
- Water:Culinary, Water Connected
- Sewer:Sewer Connected, Sewer: Connected, Sewer: Public
Finances and disclosures
- Price:$459,900
- Price per sq. ft.:$286.19
- Tax amount:$2,264
New listings near 11653 S Skyward Rd
- New
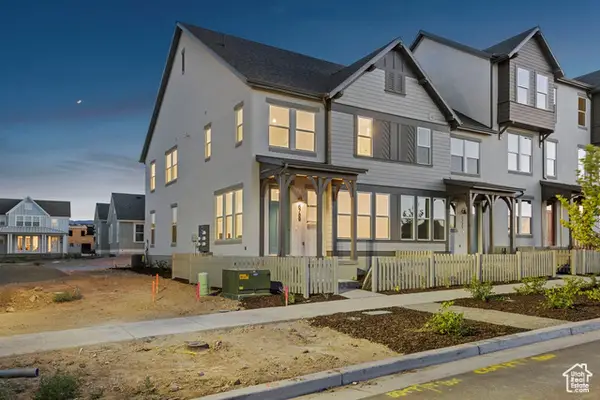 $444,990Active3 beds 2 baths1,525 sq. ft.
$444,990Active3 beds 2 baths1,525 sq. ft.6769 W South Jordan Pkwy, South Jordan, UT 84009
MLS# 2105088Listed by: DESTINATION REAL ESTATE - Open Sat, 11am to 1pmNew
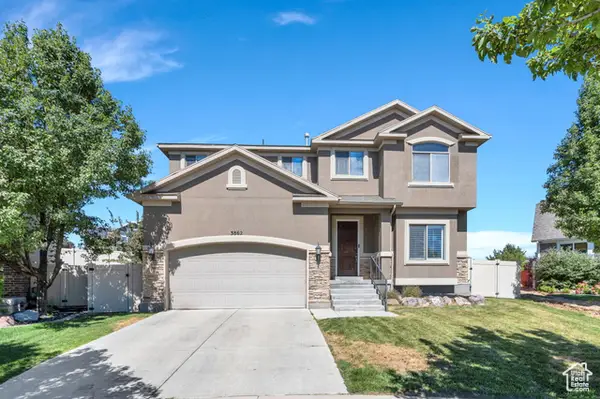 $640,000Active3 beds 3 baths3,003 sq. ft.
$640,000Active3 beds 3 baths3,003 sq. ft.3862 W Belfry Cir, South Jordan, UT 84009
MLS# 2105101Listed by: KW SOUTH VALLEY KELLER WILLIAMS - New
 $655,000Active5 beds 2 baths2,731 sq. ft.
$655,000Active5 beds 2 baths2,731 sq. ft.1673 W 9775 S, South Jordan, UT 84095
MLS# 2105021Listed by: ISELLHOMESFORLESS.COM - New
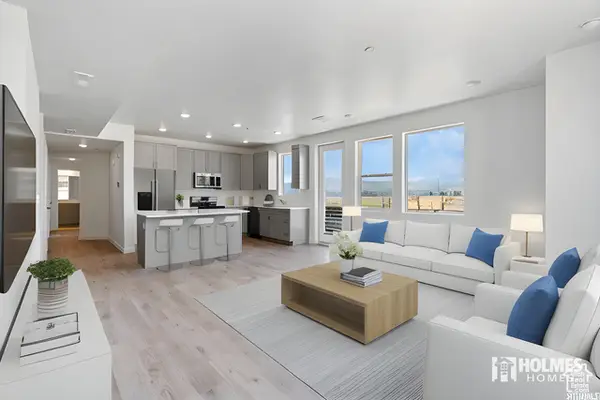 $417,300Active3 beds 2 baths1,329 sq. ft.
$417,300Active3 beds 2 baths1,329 sq. ft.5263 W Reventon Rd S, South Jordan, UT 84009
MLS# 2104958Listed by: HOLMES HOMES REALTY - Open Thu, 3 to 5pmNew
 $449,333Active1 beds 3 baths1,251 sq. ft.
$449,333Active1 beds 3 baths1,251 sq. ft.6893 W South Jordan Pkwy, South Jordan, UT 84009
MLS# 2104927Listed by: HOLMES HOMES REALTY - New
 $411,699Active2 beds 3 baths1,027 sq. ft.
$411,699Active2 beds 3 baths1,027 sq. ft.6901 W South Jordan Pkwy #328, South Jordan, UT 84009
MLS# 2104828Listed by: HOLMES HOMES REALTY - Open Sat, 11am to 2pmNew
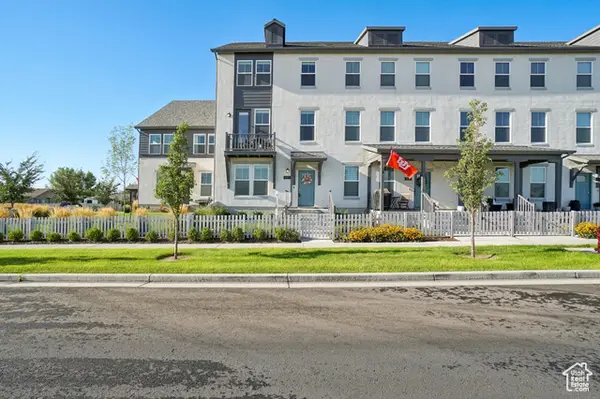 $450,000Active4 beds 3 baths2,184 sq. ft.
$450,000Active4 beds 3 baths2,184 sq. ft.5753 W Lake Ave S, South Jordan, UT 84009
MLS# 2103961Listed by: OMADA REAL ESTATE - Open Sat, 10am to 1pm
 $625,000Active4 beds 3 baths2,948 sq. ft.
$625,000Active4 beds 3 baths2,948 sq. ft.11026 S Crystal View Way, South Jordan, UT 84095
MLS# 2094099Listed by: NRE - New
 $519,500Active3 beds 3 baths1,718 sq. ft.
$519,500Active3 beds 3 baths1,718 sq. ft.10603 S Topview Rd W, South Jordan, UT 84009
MLS# 2104752Listed by: KW SOUTH VALLEY KELLER WILLIAMS
