4369 W Bunker Cir, South Jordan, UT 84009
Local realty services provided by:ERA Brokers Consolidated
Listed by:heather roxburgh
Office:real broker, llc. (draper)
MLS#:2107677
Source:SL
Price summary
- Price:$640,000
- Price per sq. ft.:$180.38
About this home
***Seller needs a 1 hour notice for showings***This 5-bed, 3-bath South Jordan home impresses from the start with its curb appeal and thoughtful layout. The two-story entryway sets the stage, with a flex space to the left that's perfect for a home office or study. To the right, the formal dining room features vaulted ceilings, a Palladian window that fills the space with natural light, and French doors leading directly into the great room. The great room is open and inviting, with large windows and a fireplace that serves as a beautiful focal point. Continue into the kitchen equipped with ample cabinetry, a built-in pantry, a new refrigerator and stove, an island, and a separate dining nook with direct access to the back deck. Nearby, the designated laundry room offers abundant cabinetry and storage. A half bath and coat closets complete the main level. Upstairs, the primary suite welcomes you with double doors, a sun-lit bay window, a large walk-in closet, and an en-suite bathroom featuring dual sinks and a private water closet. Two secondary bedrooms with generous closets and a full bathroom with a skylight, double vanity, and linen closet round out the second floor. The daylight basement expands your living space with a large family room, three additional bedrooms, a full bathroom, and a versatile flex room that can also serve as storage. Outside, the pristine backyard offers a spacious deck, mature landscaping, and RV parking. Minutes away from Glenmoor Golf Course, Oquirrh Lake, Smith's, CommonSpirit Holy Cross Hospital, and more, this home offers the ideal South Jordan lifestyle. Seller requires 1 hour notice. The seller is willing to entertain any and all requests in an offer AGENTS - READ AGENT REMARKS
Contact an agent
Home facts
- Year built:1996
- Listing ID #:2107677
- Added:6 day(s) ago
- Updated:September 03, 2025 at 11:00 AM
Rooms and interior
- Bedrooms:5
- Total bathrooms:4
- Full bathrooms:3
- Half bathrooms:1
- Living area:3,548 sq. ft.
Heating and cooling
- Cooling:Central Air
- Heating:Forced Air
Structure and exterior
- Roof:Asphalt
- Year built:1996
- Building area:3,548 sq. ft.
- Lot area:0.24 Acres
Schools
- High school:Bingham
- Middle school:Elk Ridge
- Elementary school:Welby
Utilities
- Water:Culinary, Water Connected
- Sewer:Sewer Connected, Sewer: Connected, Sewer: Public
Finances and disclosures
- Price:$640,000
- Price per sq. ft.:$180.38
- Tax amount:$3,505
New listings near 4369 W Bunker Cir
- New
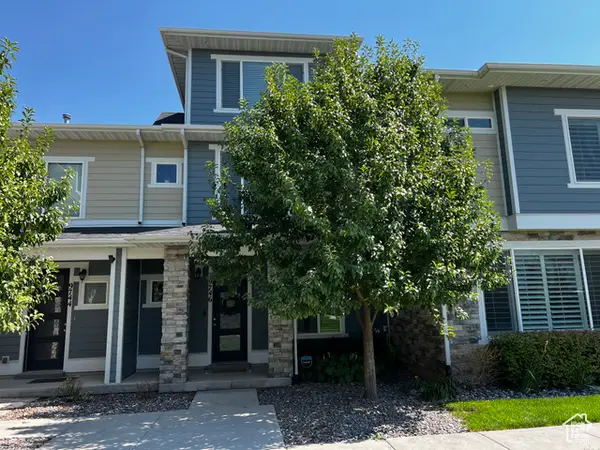 $439,900Active3 beds 3 baths1,466 sq. ft.
$439,900Active3 beds 3 baths1,466 sq. ft.9746 S Kato Dr, South Jordan, UT 84095
MLS# 2108886Listed by: REGAL HOMES REALTY - New
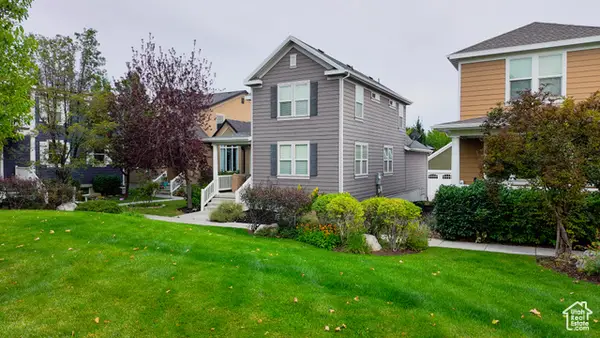 $569,900Active4 beds 4 baths2,301 sq. ft.
$569,900Active4 beds 4 baths2,301 sq. ft.4555 W Open Hill Dr. S, South Jordan, UT 84009
MLS# 2108844Listed by: COLDWELL BANKER REALTY (STATION PARK) - New
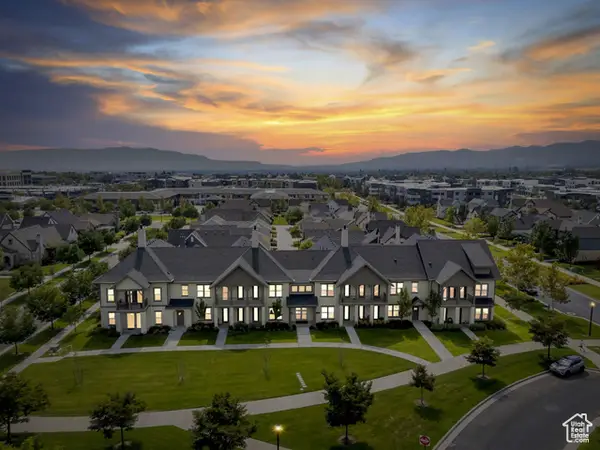 $390,000Active2 beds 2 baths1,291 sq. ft.
$390,000Active2 beds 2 baths1,291 sq. ft.4929 W Tydeman Way #213, South Jordan, UT 84009
MLS# 2108850Listed by: ZANDER REAL ESTATE TEAM PLLC - New
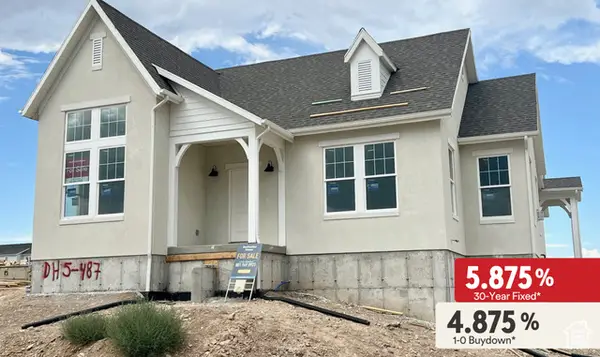 $809,990Active3 beds 2 baths4,220 sq. ft.
$809,990Active3 beds 2 baths4,220 sq. ft.6772 W South Jordan Pkwy #5-487, South Jordan, UT 84009
MLS# 2108830Listed by: DESTINATION REAL ESTATE - Open Sat, 10am to 1pmNew
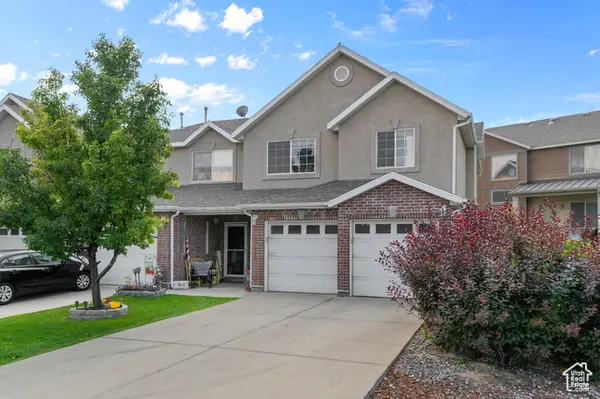 $420,000Active3 beds 3 baths1,512 sq. ft.
$420,000Active3 beds 3 baths1,512 sq. ft.10448 S Sage Vista Way W, South Jordan, UT 84009
MLS# 2108787Listed by: COLDWELL BANKER REALTY (UNION HEIGHTS) - New
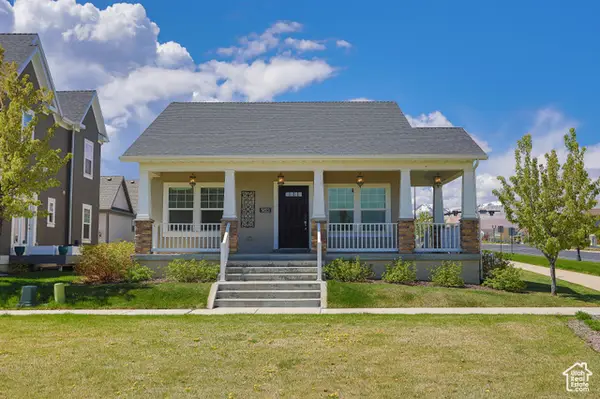 $589,900Active4 beds 3 baths2,846 sq. ft.
$589,900Active4 beds 3 baths2,846 sq. ft.5023 W South Jordan Pkwy, South Jordan, UT 84009
MLS# 2108730Listed by: DIMENSION REALTY SERVICES - New
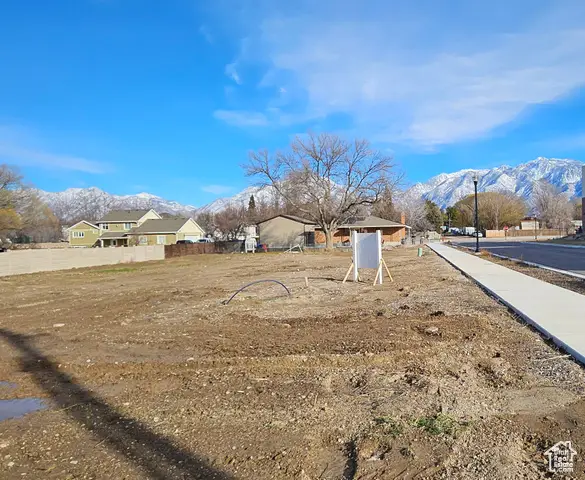 $410,000Active0.28 Acres
$410,000Active0.28 Acres1032 W 10400 S #2, South Jordan, UT 84095
MLS# 2108626Listed by: EQUITY REAL ESTATE (ADVANTAGE) - New
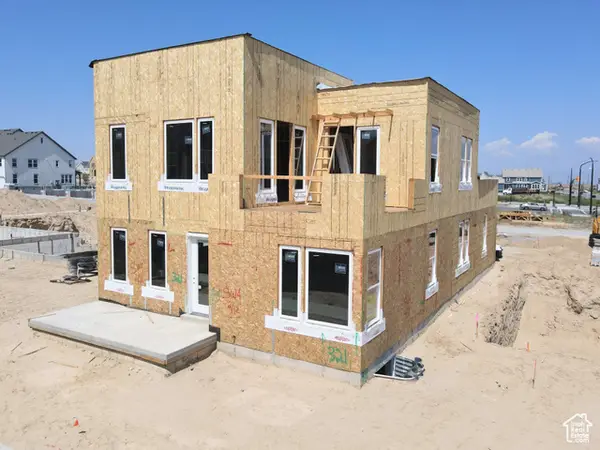 $849,980Active5 beds 4 baths3,382 sq. ft.
$849,980Active5 beds 4 baths3,382 sq. ft.11328 S Silver Pond Dr W #321, South Jordan, UT 84009
MLS# 2108533Listed by: S H REALTY LC - New
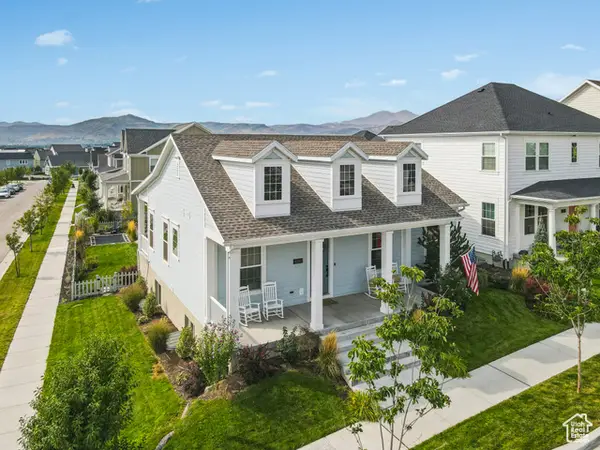 $857,000Active5 beds 4 baths3,884 sq. ft.
$857,000Active5 beds 4 baths3,884 sq. ft.6241 W Arranmore Dr, South Jordan, UT 84009
MLS# 2108516Listed by: KW UTAH REALTORS KELLER WILLIAMS - New
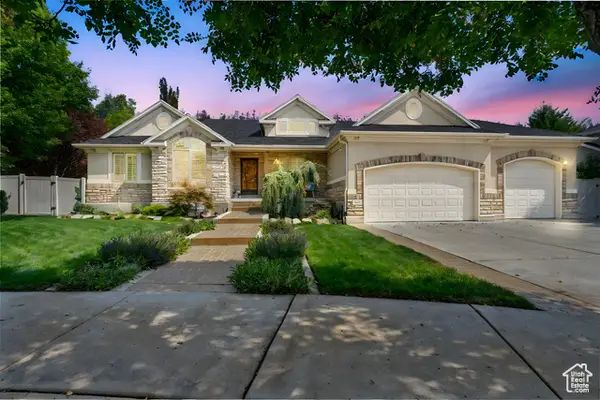 $1,000,000Active5 beds 4 baths4,618 sq. ft.
$1,000,000Active5 beds 4 baths4,618 sq. ft.3028 W Wilkins Peak Ct, South Jordan, UT 84095
MLS# 2108460Listed by: PRESIDIO REAL ESTATE (RIVER HEIGHTS)
