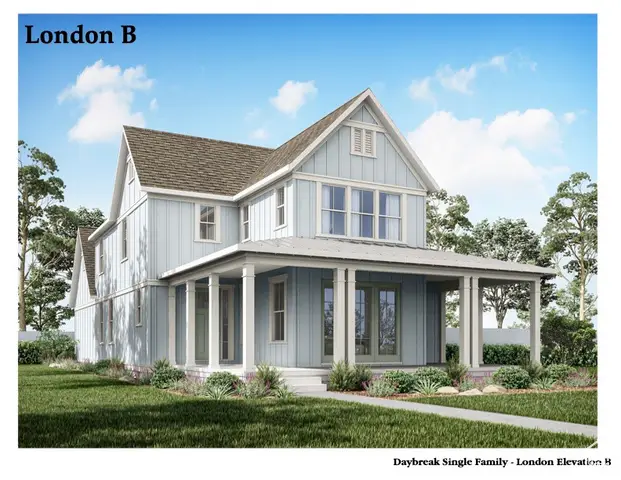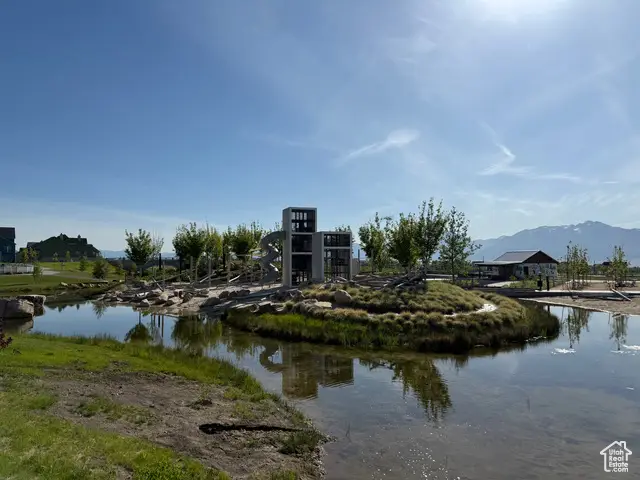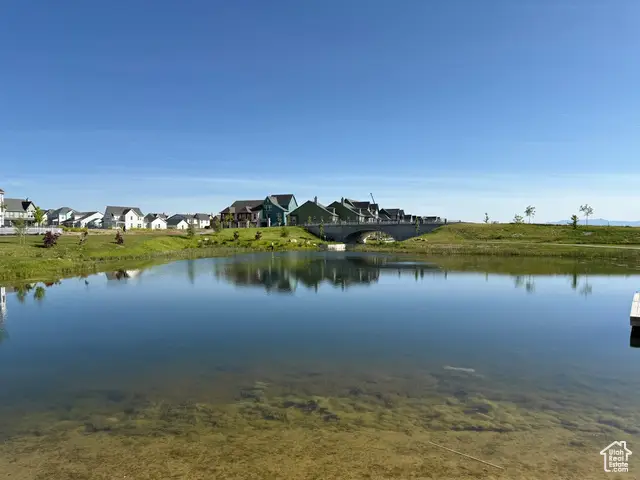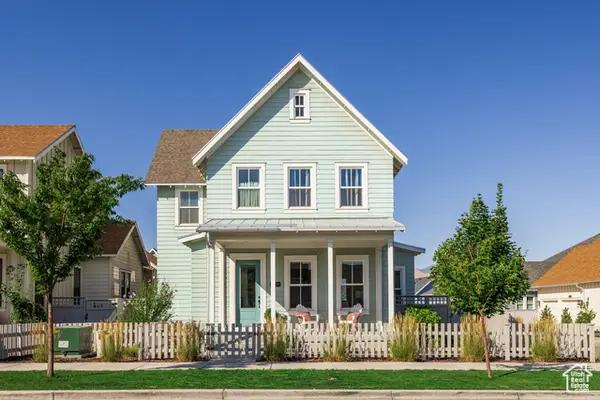6748 W Salt Marsh Rd #429, South Jordan, UT 84009
Local realty services provided by:ERA Brokers Consolidated



6748 W Salt Marsh Rd #429,South Jordan, UT 84009
$749,720
- 3 Beds
- 3 Baths
- 3,062 sq. ft.
- Single family
- Pending
Listed by:miranda roberts
Office:holmes homes realty
MLS#:2056263
Source:SL
Price summary
- Price:$749,720
- Price per sq. ft.:$244.85
- Monthly HOA dues:$143
About this home
To Be Built: London Elevation B The London Elevation B offers a charming wrap-around porch and a large side patio with an option for a fireplace. This future home features a spacious family room, kitchen (with optional butler pantry), and dining area, perfect for both relaxing and entertaining. Optional features include a dog wash station with a dog water filler in the laundry room, a three-car garage, and a flex room/office with a view into the side yard and patio. The Primary Suite will have a large shower with an option for a tub, providing a luxurious retreat. Come choose your selections and make this home truly your own! Our model home is located at 6671 W. Lake Avenue, across from The Cove, in the light blue London B elevation house with a wrap-around porch. Sales Center Hours: Monday - Saturday: 10:00 a.m. - 6:00 p.m. Photos are from our model home London B Elevation.
Contact an agent
Home facts
- Year built:2025
- Listing Id #:2056263
- Added:164 day(s) ago
- Updated:July 01, 2025 at 08:09 AM
Rooms and interior
- Bedrooms:3
- Total bathrooms:3
- Full bathrooms:2
- Half bathrooms:1
- Living area:3,062 sq. ft.
Heating and cooling
- Heating:Forced Air, Gas: Central
Structure and exterior
- Roof:Asphalt
- Year built:2025
- Building area:3,062 sq. ft.
- Lot area:0.11 Acres
Schools
- High school:Herriman
- Middle school:Copper Mountain
- Elementary school:Aspen
Utilities
- Water:Culinary, Water Connected
- Sewer:Sewer Connected, Sewer: Connected, Sewer: Public
Finances and disclosures
- Price:$749,720
- Price per sq. ft.:$244.85
- Tax amount:$1
New listings near 6748 W Salt Marsh Rd #429
- New
 $335,000Active3 beds 2 baths1,277 sq. ft.
$335,000Active3 beds 2 baths1,277 sq. ft.11756 S Currant Dr W #111, South Jordan, UT 84095
MLS# 2105860Listed by: SUMMIT REALTY, INC. - New
 $625,000Active4 beds 3 baths2,536 sq. ft.
$625,000Active4 beds 3 baths2,536 sq. ft.4246 W Ascot Downs Dr, South Jordan, UT 84009
MLS# 2105762Listed by: EXP REALTY, LLC - New
 $899,900Active5 beds 4 baths3,510 sq. ft.
$899,900Active5 beds 4 baths3,510 sq. ft.11326 S Silver Pond Dr W #322, South Jordan, UT 84009
MLS# 2105698Listed by: S H REALTY LC - New
 $1,200,000Active4 beds 3 baths4,350 sq. ft.
$1,200,000Active4 beds 3 baths4,350 sq. ft.10993 S Lake Dr #310, South Jordan, UT 84009
MLS# 2105686Listed by: DESTINATION REAL ESTATE - New
 $579,990Active3 beds 2 baths2,152 sq. ft.
$579,990Active3 beds 2 baths2,152 sq. ft.6974 W Lake Ave, South Jordan, UT 84009
MLS# 2105690Listed by: DESTINATION REAL ESTATE - New
 $665,000Active3 beds 4 baths2,783 sq. ft.
$665,000Active3 beds 4 baths2,783 sq. ft.11607 S Alexandria Dr, South Jordan, UT 84009
MLS# 2105671Listed by: LIVE WORK PLAY (SUMMIT) - New
 $499,990Active3 beds 4 baths1,822 sq. ft.
$499,990Active3 beds 4 baths1,822 sq. ft.11267 S Lake Run Rd W #130, South Jordan, UT 84009
MLS# 2105601Listed by: WEEKLEY HOMES, LLC - New
 $925,000Active5 beds 4 baths3,316 sq. ft.
$925,000Active5 beds 4 baths3,316 sq. ft.10954 S Paddle Board Way, South Jordan, UT 84009
MLS# 2105558Listed by: SUMMIT SOTHEBY'S INTERNATIONAL REALTY - New
 $515,000Active4 beds 3 baths2,654 sq. ft.
$515,000Active4 beds 3 baths2,654 sq. ft.1589 W Wyngate Dr, South Jordan, UT 84095
MLS# 2105467Listed by: PRESIDIO REAL ESTATE (SOUTH VALLEY) - New
 $749,990Active3 beds 3 baths4,231 sq. ft.
$749,990Active3 beds 3 baths4,231 sq. ft.7184 S Sage Run Rd, West Jordan, UT 84081
MLS# 2105490Listed by: WEEKLEY HOMES, LLC
