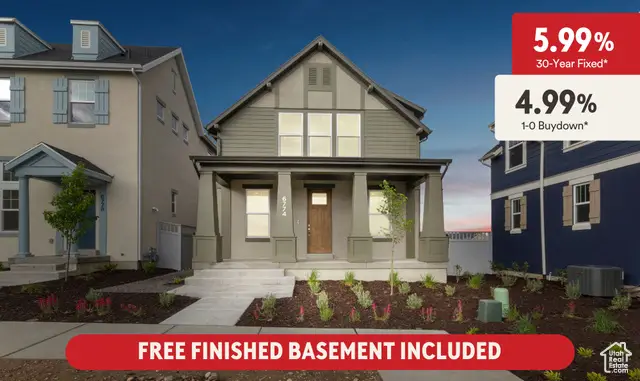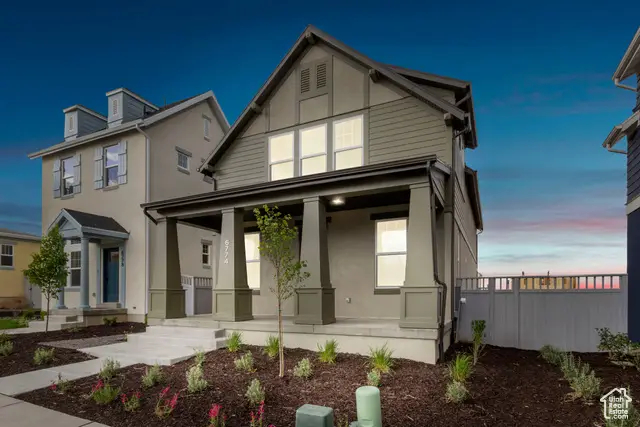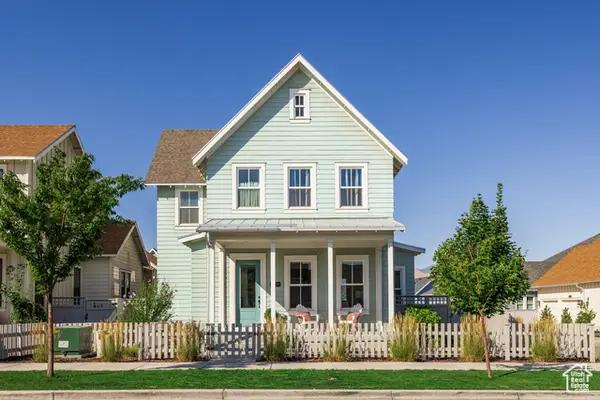6774 W Miramar St S #464, South Jordan, UT 84009
Local realty services provided by:ERA Realty Center



6774 W Miramar St S #464,South Jordan, UT 84009
$588,990
- 3 Beds
- 3 Baths
- 2,391 sq. ft.
- Single family
- Pending
Listed by:hyrum brunsdale
Office:destination real estate
MLS#:2064213
Source:SL
Price summary
- Price:$588,990
- Price per sq. ft.:$246.34
- Monthly HOA dues:$142
About this home
Recent price improvement for a quick sale! See it before it's gone!! FINISHED BASEMENT & A PERMANENT RATE BUYDOWN: Qualifies for 5.99% LIMITED TIME and 4.99% for the first year!! (call agent for details). This Destination Homes Willowmere floorplan is complete and ready for a QUICK MOVE-IN and will not last long with the recent price improvement! It has a numerous upgrades throughout the home including a fully finished basement with 9' ceilings, vaulted ceilings in the bedrooms, a built-in desk in the pocket office, built-in bench and cubbies in the mudroom and built-in banquette in the dining room. The primary bath is gorgeous and includes a Euro glass shower and dual vanities. Popular structural options include a dedicated mudroom to keep your home pristine, a massive kitchen perfect for culinary adventures, and a large walk-in pantry for all your essentials. Every bedroom boasts walk-in closets, providing ample storage. The dedicated laundry room makes laundry day effortless, while the divided bath ensures privacy. Each Destination Home includes a 2 year builder warranty + a 10 yr structural warranty. ***Model Home Sales office located at: 6656 W Key Largo Way**
Contact an agent
Home facts
- Year built:2025
- Listing Id #:2064213
- Added:186 day(s) ago
- Updated:July 13, 2025 at 03:09 PM
Rooms and interior
- Bedrooms:3
- Total bathrooms:3
- Full bathrooms:3
- Living area:2,391 sq. ft.
Structure and exterior
- Year built:2025
- Building area:2,391 sq. ft.
- Lot area:0.06 Acres
Schools
- High school:Herriman
- Elementary school:Aspen
Utilities
- Water:Culinary, Water Connected
- Sewer:Sewer Connected, Sewer: Connected
Finances and disclosures
- Price:$588,990
- Price per sq. ft.:$246.34
- Tax amount:$1
New listings near 6774 W Miramar St S #464
- New
 $335,000Active3 beds 2 baths1,277 sq. ft.
$335,000Active3 beds 2 baths1,277 sq. ft.11756 S Currant Dr W #111, South Jordan, UT 84095
MLS# 2105860Listed by: SUMMIT REALTY, INC. - New
 $625,000Active4 beds 3 baths2,536 sq. ft.
$625,000Active4 beds 3 baths2,536 sq. ft.4246 W Ascot Downs Dr, South Jordan, UT 84009
MLS# 2105762Listed by: EXP REALTY, LLC - New
 $899,900Active5 beds 4 baths3,510 sq. ft.
$899,900Active5 beds 4 baths3,510 sq. ft.11326 S Silver Pond Dr W #322, South Jordan, UT 84009
MLS# 2105698Listed by: S H REALTY LC - New
 $1,200,000Active4 beds 3 baths4,350 sq. ft.
$1,200,000Active4 beds 3 baths4,350 sq. ft.10993 S Lake Dr #310, South Jordan, UT 84009
MLS# 2105686Listed by: DESTINATION REAL ESTATE - New
 $579,990Active3 beds 2 baths2,152 sq. ft.
$579,990Active3 beds 2 baths2,152 sq. ft.6974 W Lake Ave, South Jordan, UT 84009
MLS# 2105690Listed by: DESTINATION REAL ESTATE - New
 $665,000Active3 beds 4 baths2,783 sq. ft.
$665,000Active3 beds 4 baths2,783 sq. ft.11607 S Alexandria Dr, South Jordan, UT 84009
MLS# 2105671Listed by: LIVE WORK PLAY (SUMMIT) - New
 $499,990Active3 beds 4 baths1,822 sq. ft.
$499,990Active3 beds 4 baths1,822 sq. ft.11267 S Lake Run Rd W #130, South Jordan, UT 84009
MLS# 2105601Listed by: WEEKLEY HOMES, LLC - New
 $925,000Active5 beds 4 baths3,316 sq. ft.
$925,000Active5 beds 4 baths3,316 sq. ft.10954 S Paddle Board Way, South Jordan, UT 84009
MLS# 2105558Listed by: SUMMIT SOTHEBY'S INTERNATIONAL REALTY - New
 $515,000Active4 beds 3 baths2,654 sq. ft.
$515,000Active4 beds 3 baths2,654 sq. ft.1589 W Wyngate Dr, South Jordan, UT 84095
MLS# 2105467Listed by: PRESIDIO REAL ESTATE (SOUTH VALLEY) - New
 $749,990Active3 beds 3 baths4,231 sq. ft.
$749,990Active3 beds 3 baths4,231 sq. ft.7184 S Sage Run Rd, West Jordan, UT 84081
MLS# 2105490Listed by: WEEKLEY HOMES, LLC
