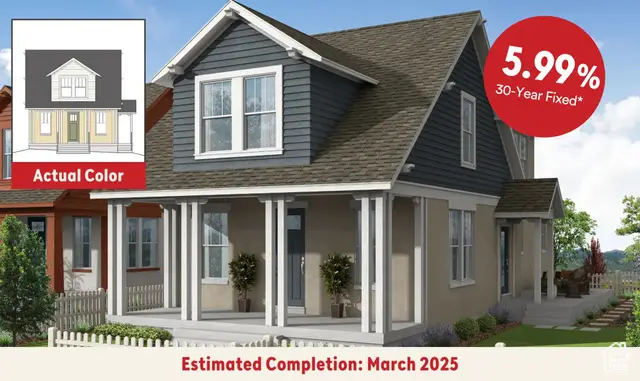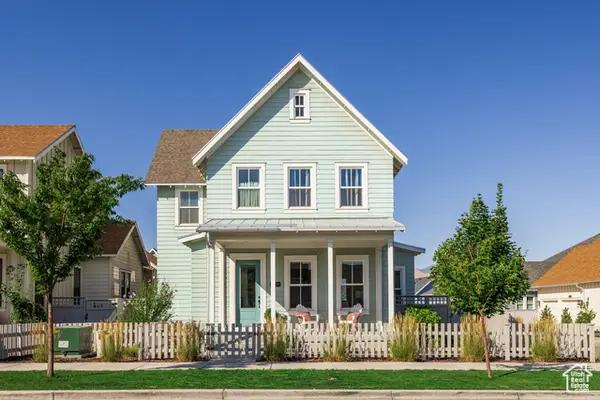6782 W Miramar St S #462, South Jordan, UT 84009
Local realty services provided by:ERA Brokers Consolidated



6782 W Miramar St S #462,South Jordan, UT 84009
$619,900
- 3 Beds
- 4 Baths
- 2,503 sq. ft.
- Single family
- Pending
Listed by:cody ford
Office:destination real estate
MLS#:2057449
Source:SL
Price summary
- Price:$619,900
- Price per sq. ft.:$247.66
- Monthly HOA dues:$142
About this home
New Construction Home - Destination Homes Alden Floor Plan --Estimated Completion: March. This stunning new home, featuring Destination Homes' popular Alden floor plan, combines thoughtful design with modern upgrades for a home that's as functional as it is beautiful. The exterior boasts a side-entry, two-car garage equipped with an EV charger outlet, along with a large, fully fenced backyard-a rare and desirable feature for a cottage-style home. Inside, the main floor offers a built-in a gourmet kitchen with upgraded Cafe appliances designed to impress, complete with quartz countertops, and stacked cabinets that extend to the ceiling. An electronic charging drawer adds convenience to the kitchen's modern layout, while upgraded lighting and flooring selections enhance the home's overall elegance. Upstairs, the large primary suite features a vaulted ceiling, a walk-in closet with customizable shelving, and a luxurious ensuite bathroom. The bathroom is thoughtfully designed with dual sinks and a Euro glass shower. Two spacious secondary bedrooms complete the upper level, providing ample room for family or guests. The fully finished basement includes a spacious rec room, a full bathroom and large cold storage area for ample storage. Every Destination Home is built with peace of mind in mind, offering a two-year builder warranty and a ten-year structural warranty. Visit the **Model Home Sales Office** at 6656 W Key Largo Way to learn more about this beautiful home and make it yours just in time for March!
Contact an agent
Home facts
- Year built:2025
- Listing Id #:2057449
- Added:221 day(s) ago
- Updated:July 01, 2025 at 08:10 AM
Rooms and interior
- Bedrooms:3
- Total bathrooms:4
- Full bathrooms:3
- Half bathrooms:1
- Living area:2,503 sq. ft.
Structure and exterior
- Year built:2025
- Building area:2,503 sq. ft.
- Lot area:0.11 Acres
Schools
- High school:Herriman
- Elementary school:Aspen
Utilities
- Water:Culinary, Water Connected
- Sewer:Sewer Connected, Sewer: Connected
Finances and disclosures
- Price:$619,900
- Price per sq. ft.:$247.66
- Tax amount:$1
New listings near 6782 W Miramar St S #462
- New
 $335,000Active3 beds 2 baths1,277 sq. ft.
$335,000Active3 beds 2 baths1,277 sq. ft.11756 S Currant Dr W #111, South Jordan, UT 84095
MLS# 2105860Listed by: SUMMIT REALTY, INC. - New
 $625,000Active4 beds 3 baths2,536 sq. ft.
$625,000Active4 beds 3 baths2,536 sq. ft.4246 W Ascot Downs Dr, South Jordan, UT 84009
MLS# 2105762Listed by: EXP REALTY, LLC - New
 $899,900Active5 beds 4 baths3,510 sq. ft.
$899,900Active5 beds 4 baths3,510 sq. ft.11326 S Silver Pond Dr W #322, South Jordan, UT 84009
MLS# 2105698Listed by: S H REALTY LC - New
 $1,200,000Active4 beds 3 baths4,350 sq. ft.
$1,200,000Active4 beds 3 baths4,350 sq. ft.10993 S Lake Dr #310, South Jordan, UT 84009
MLS# 2105686Listed by: DESTINATION REAL ESTATE - New
 $579,990Active3 beds 2 baths2,152 sq. ft.
$579,990Active3 beds 2 baths2,152 sq. ft.6974 W Lake Ave, South Jordan, UT 84009
MLS# 2105690Listed by: DESTINATION REAL ESTATE - New
 $665,000Active3 beds 4 baths2,783 sq. ft.
$665,000Active3 beds 4 baths2,783 sq. ft.11607 S Alexandria Dr, South Jordan, UT 84009
MLS# 2105671Listed by: LIVE WORK PLAY (SUMMIT) - New
 $499,990Active3 beds 4 baths1,822 sq. ft.
$499,990Active3 beds 4 baths1,822 sq. ft.11267 S Lake Run Rd W #130, South Jordan, UT 84009
MLS# 2105601Listed by: WEEKLEY HOMES, LLC - New
 $925,000Active5 beds 4 baths3,316 sq. ft.
$925,000Active5 beds 4 baths3,316 sq. ft.10954 S Paddle Board Way, South Jordan, UT 84009
MLS# 2105558Listed by: SUMMIT SOTHEBY'S INTERNATIONAL REALTY - New
 $515,000Active4 beds 3 baths2,654 sq. ft.
$515,000Active4 beds 3 baths2,654 sq. ft.1589 W Wyngate Dr, South Jordan, UT 84095
MLS# 2105467Listed by: PRESIDIO REAL ESTATE (SOUTH VALLEY) - New
 $749,990Active3 beds 3 baths4,231 sq. ft.
$749,990Active3 beds 3 baths4,231 sq. ft.7184 S Sage Run Rd, West Jordan, UT 84081
MLS# 2105490Listed by: WEEKLEY HOMES, LLC
