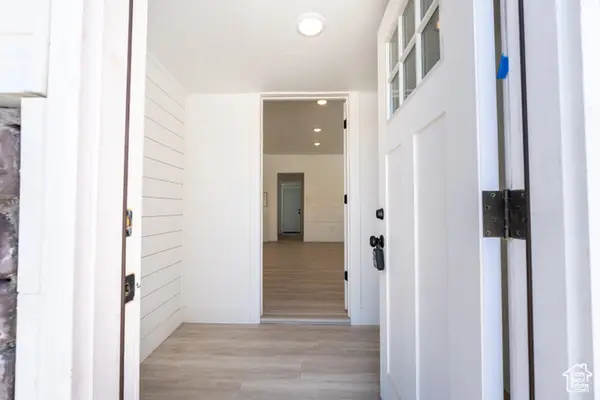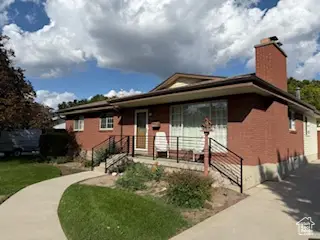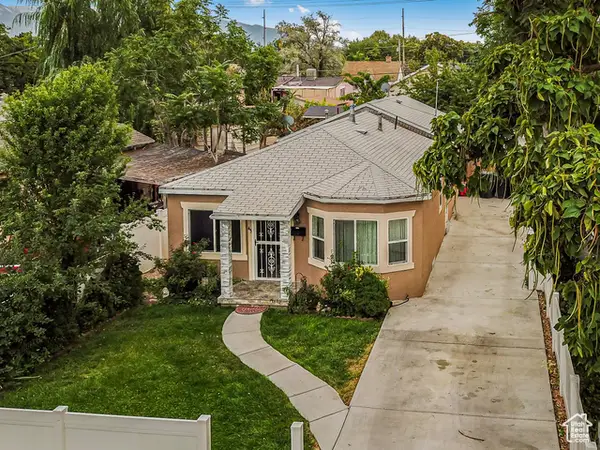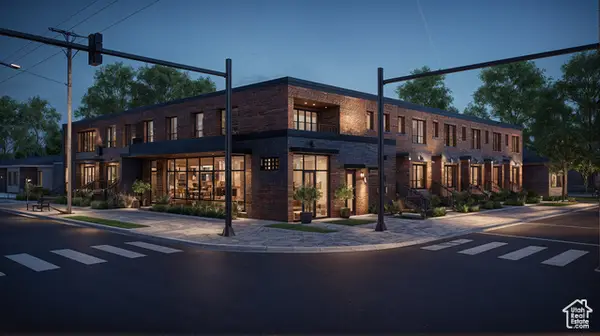3408 S Carrick Dr W, South Salt Lake, UT 84115
Local realty services provided by:ERA Brokers Consolidated
3408 S Carrick Dr W,South Salt Lake, UT 84115
$365,000
- 3 Beds
- 3 Baths
- 1,302 sq. ft.
- Townhouse
- Active
Listed by:ping li
Office:the li team real estate, llc.
MLS#:2093076
Source:SL
Price summary
- Price:$365,000
- Price per sq. ft.:$280.34
- Monthly HOA dues:$184
About this home
Welcome to your new home in South Salt Lake's sought-after gated community! This well-maintained 3-bedroom, 2-bath townhome offers modern comfort and convenience, with over 1,300 sq ft of thoughtfully designed living space. Step inside to find an inviting open-concept layout, perfect for everyday living and entertaining. The updated kitchen flows seamlessly into the dining and living areas, while the spacious master bedroom boasts a walk-in closet and private bath for added relaxation. Fresh updates including newer flooring make this home move-in ready. Enjoy hassle-free living with covered parking, central A/C, and an HOA that covers landscaping, snow removal, water, trash, and Fiber high-speed internet-ideal for remote work or streaming. Located minutes from I-15, you're just a short drive from downtown, restaurants, grocery stores, parks, shopping, and more. With homes in this community in high demand, don't wait-schedule a tour today!
Contact an agent
Home facts
- Year built:2013
- Listing ID #:2093076
- Added:111 day(s) ago
- Updated:October 08, 2025 at 10:56 AM
Rooms and interior
- Bedrooms:3
- Total bathrooms:3
- Full bathrooms:1
- Half bathrooms:1
- Living area:1,302 sq. ft.
Heating and cooling
- Cooling:Central Air
- Heating:Forced Air, Gas: Central
Structure and exterior
- Roof:Asphalt
- Year built:2013
- Building area:1,302 sq. ft.
- Lot area:0.03 Acres
Schools
- High school:Olympus
- Middle school:Granite Park
- Elementary school:Roosevelt
Utilities
- Water:Culinary, Water Connected
- Sewer:Septic Tank, Sewer Connected, Sewer: Connected, Sewer: Public, Sewer: Septic Tank
Finances and disclosures
- Price:$365,000
- Price per sq. ft.:$280.34
- Tax amount:$2,087
New listings near 3408 S Carrick Dr W
- New
 $625,000Active4 beds 1 baths1,761 sq. ft.
$625,000Active4 beds 1 baths1,761 sq. ft.2202 S Lake St, South Salt Lake, UT 84106
MLS# 2116041Listed by: JORDAN REAL ESTATE LLC - Open Sat, 12 to 3pmNew
 $730,000Active3 beds 4 baths2,814 sq. ft.
$730,000Active3 beds 4 baths2,814 sq. ft.3618 S Granite Oaks Cv, Salt Lake City, UT 84106
MLS# 2115062Listed by: REAL BROKER, LLC - New
 $439,900Active2 beds 1 baths724 sq. ft.
$439,900Active2 beds 1 baths724 sq. ft.381 E 2400 S, South Salt Lake, UT 84115
MLS# 2114808Listed by: REAL ESTATE ESSENTIALS - New
 $375,000Active2 beds 1 baths744 sq. ft.
$375,000Active2 beds 1 baths744 sq. ft.151 E Sunset Ave S, South Salt Lake, UT 84115
MLS# 2114815Listed by: SUMMIT SOTHEBY'S INTERNATIONAL REALTY - New
 $599,900Active3 beds 2 baths1,536 sq. ft.
$599,900Active3 beds 2 baths1,536 sq. ft.2175 S 200 E, Salt Lake City, UT 84115
MLS# 2114489Listed by: CONGRESS REALTY INC  $310,000Pending2 beds 3 baths1,250 sq. ft.
$310,000Pending2 beds 3 baths1,250 sq. ft.267 E Millpoint S, Salt Lake City, UT 84115
MLS# 2114410Listed by: WINDERMERE REAL ESTATE- New
 $749,000Active0.26 Acres
$749,000Active0.26 Acres116 E Helm Ave, South Salt Lake, UT 84115
MLS# 2114366Listed by: SKI UTAH REAL ESTATE LLC - New
 $549,000Active4 beds 2 baths2,745 sq. ft.
$549,000Active4 beds 2 baths2,745 sq. ft.3719 S 580 E, South Salt Lake, UT 84106
MLS# 2114285Listed by: EQUITY REAL ESTATE (SOLID)  $495,000Active3 beds 2 baths1,382 sq. ft.
$495,000Active3 beds 2 baths1,382 sq. ft.45 W Crystal Ave, Salt Lake City, UT 84115
MLS# 2114261Listed by: JEFFERSON STREET PROPERTIES, LLC $6,750,000Active27 beds 29 baths15,062 sq. ft.
$6,750,000Active27 beds 29 baths15,062 sq. ft.2689 S 500 E, Salt Lake City, UT 84106
MLS# 2113902Listed by: CHRISTIES INTERNATIONAL REAL ESTATE PARK CITY
