125 N 1430 E, Spanish Fork, UT 84660
Local realty services provided by:ERA Brokers Consolidated
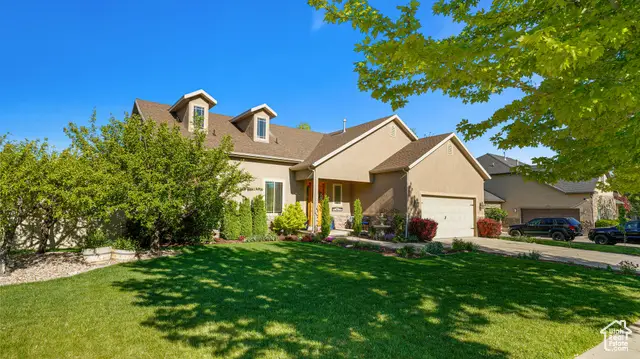
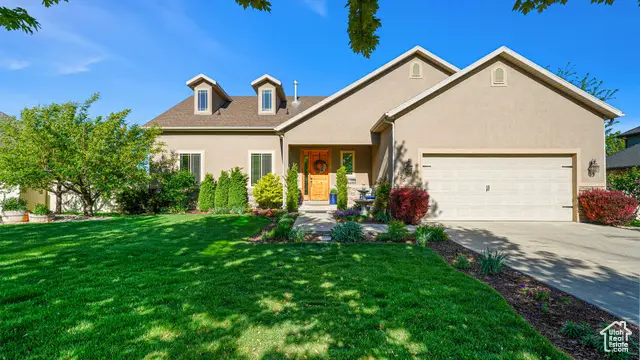
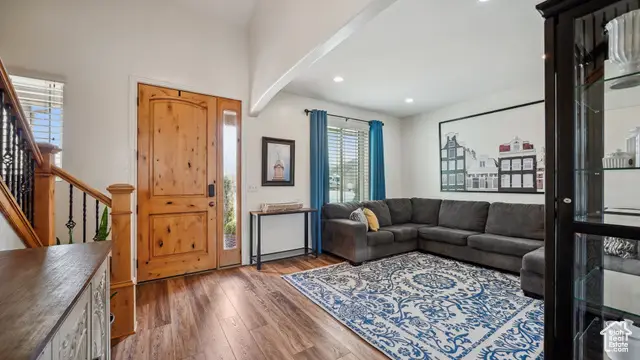
125 N 1430 E,Spanish Fork, UT 84660
$799,900
- 7 Beds
- 4 Baths
- 5,006 sq. ft.
- Single family
- Active
Listed by:timothy reynolds
Office:fathom realty (orem)
MLS#:2071198
Source:SL
Price summary
- Price:$799,900
- Price per sq. ft.:$159.79
About this home
*BELOW MARKET PRICE!* A Spanish Fork Gem! This beautifully maintained 7 bed, 4 bath home offers exceptional space in a highly sought-after Spanish Fork neighborhood with breathtaking mountain views! Nestled among fantastic neighbors, this home blends comfort, style, and convenience. The main floor features a large updated kitchen/dining room with new LVP flooring, creating a fresh and modern feel. Also on the main floor is a large front room and a spacious primary bedroom suite including a brilliantly designed primary bathroom and walk-in closets. You'll love new windows throughout the home and the beautifully mosaic-tiled fireplaces in the dining room and primary bedroom. You'll also love the bright an open 2nd floor featuring a huge loft family room and bedrooms. The basement adds additional functionality to this home, featuring another large family room and a cute space with a 2nd kitchen that could make a very nice mother-in-law apartment. A 3-car double-deep garage with a built-in workshop provides ample space for storage and projects. The fully landscaped yard boasts mature shade and fruit trees, complemented by a new smart-sprinkler system for easy maintenance. Additional recent updates include new windows and a tankless water heater. The home is conveniently located near shops, freeway access, and within walking distance to schools, this home is a rare find in an incredible neighborhood. Don't miss your chance-schedule your showing today! Buyer to verify all listing information. Square footage figures are provided as a courtesy estimate only and were obtained from county records.
Contact an agent
Home facts
- Year built:2007
- Listing Id #:2071198
- Added:134 day(s) ago
- Updated:July 31, 2025 at 11:00 AM
Rooms and interior
- Bedrooms:7
- Total bathrooms:4
- Full bathrooms:4
- Living area:5,006 sq. ft.
Heating and cooling
- Cooling:Central Air
- Heating:Gas: Central
Structure and exterior
- Roof:Asphalt
- Year built:2007
- Building area:5,006 sq. ft.
- Lot area:0.28 Acres
Schools
- High school:Maple Mountain
- Middle school:Diamond Fork
- Elementary school:Sierra Bonita
Utilities
- Water:Culinary, Water Connected
- Sewer:Sewer Connected, Sewer: Connected
Finances and disclosures
- Price:$799,900
- Price per sq. ft.:$159.79
- Tax amount:$3,743
New listings near 125 N 1430 E
- Open Sat, 12 to 2pmNew
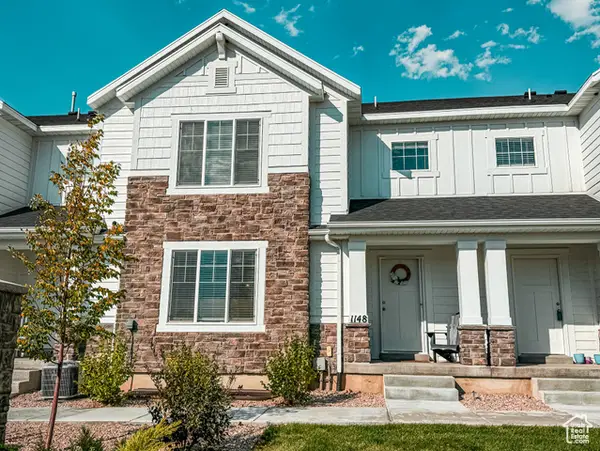 $430,000Active3 beds 3 baths2,524 sq. ft.
$430,000Active3 beds 3 baths2,524 sq. ft.1148 S 800 W, Spanish Fork, UT 84660
MLS# 2102317Listed by: KW WESTFIELD (EXCELLENCE) - New
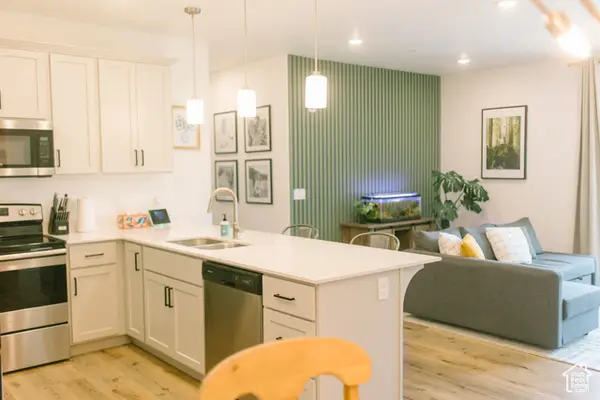 $337,999Active3 beds 2 baths1,404 sq. ft.
$337,999Active3 beds 2 baths1,404 sq. ft.2308 E 830 S #8, Spanish Fork, UT 84660
MLS# 2102125Listed by: EQUITY REAL ESTATE (RESULTS) - New
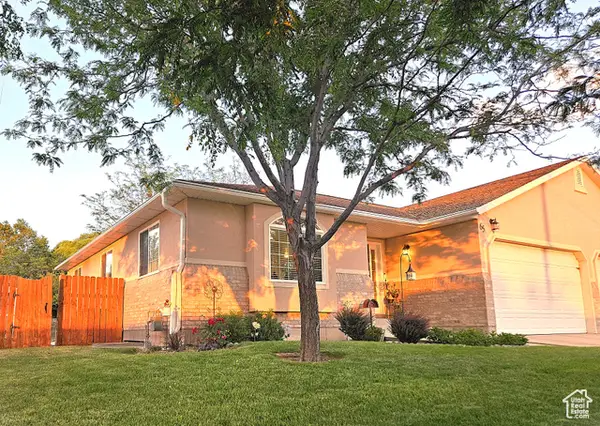 $499,990Active5 beds 3 baths2,900 sq. ft.
$499,990Active5 beds 3 baths2,900 sq. ft.65 S 800 E, Spanish Fork, UT 84660
MLS# 2102012Listed by: REALTYPATH LLC (INNOVATE) - New
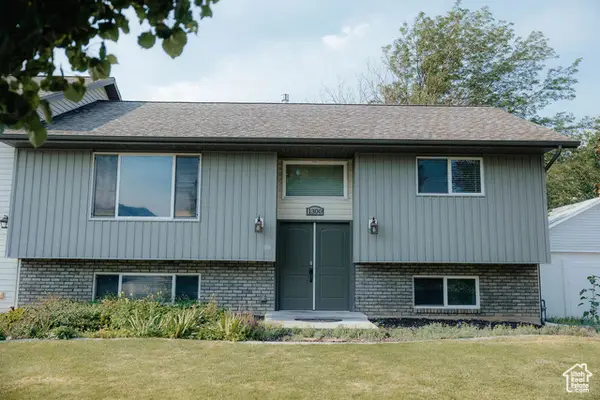 $485,000Active4 beds 2 baths2,352 sq. ft.
$485,000Active4 beds 2 baths2,352 sq. ft.1300 E 550 S, Spanish Fork, UT 84660
MLS# 2101984Listed by: REALTYPATH LLC (HOME AND FAMILY) - Open Sat, 9 to 11amNew
 $450,000Active3 beds 2 baths1,731 sq. ft.
$450,000Active3 beds 2 baths1,731 sq. ft.446 S 1340 W, Spanish Fork, UT 84660
MLS# 2101874Listed by: THE AGENCY SALT LAKE CITY - New
 $265,000Active0.31 Acres
$265,000Active0.31 Acres1613 S 3170 E, Spanish Fork, UT 84660
MLS# 2101878Listed by: COLDWELL BANKER REALTY (PROVO-OREM-SUNDANCE) - New
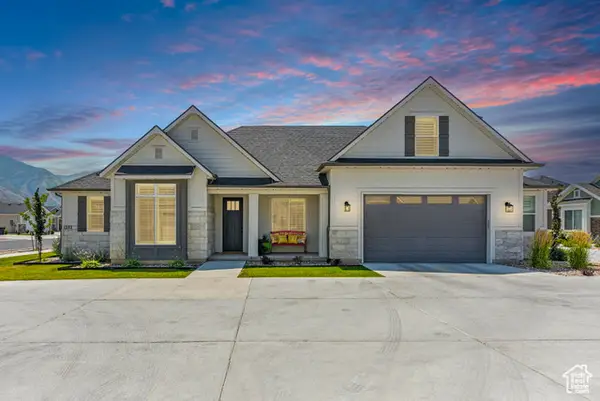 $675,000Active3 beds 3 baths2,371 sq. ft.
$675,000Active3 beds 3 baths2,371 sq. ft.1252 S Johnnys Dr, Spanish Fork, UT 84660
MLS# 2101798Listed by: BERKSHIRE HATHAWAY HOMESERVICES ELITE REAL ESTATE - New
 $400,000Active3 beds 1 baths1,032 sq. ft.
$400,000Active3 beds 1 baths1,032 sq. ft.309 S 540 W, Spanish Fork, UT 84660
MLS# 2101690Listed by: EQUITY REAL ESTATE (SOUTH VALLEY) - Open Fri, 10am to 7pmNew
 $949,900Active4 beds 3 baths4,824 sq. ft.
$949,900Active4 beds 3 baths4,824 sq. ft.1048 S 3440 E #121, Spanish Fork, UT 84660
MLS# 2101049Listed by: FIELDSTONE REALTY LLC - New
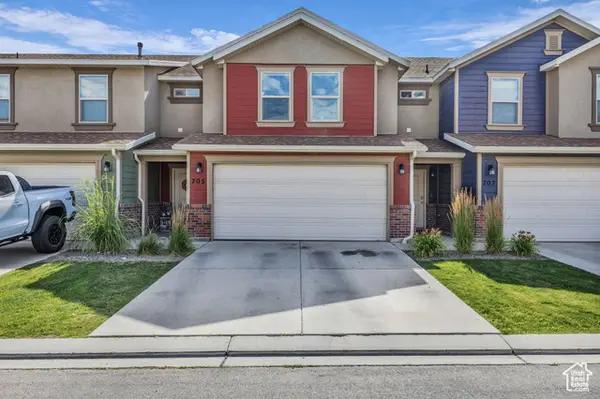 $400,000Active3 beds 3 baths1,682 sq. ft.
$400,000Active3 beds 3 baths1,682 sq. ft.705 S 220 W, Spanish Fork, UT 84660
MLS# 2101531Listed by: COLDWELL BANKER REALTY (UNION HEIGHTS)
