3182 E Canyon Meadows Dr #212, Spanish Fork, UT 84660
Local realty services provided by:ERA Brokers Consolidated

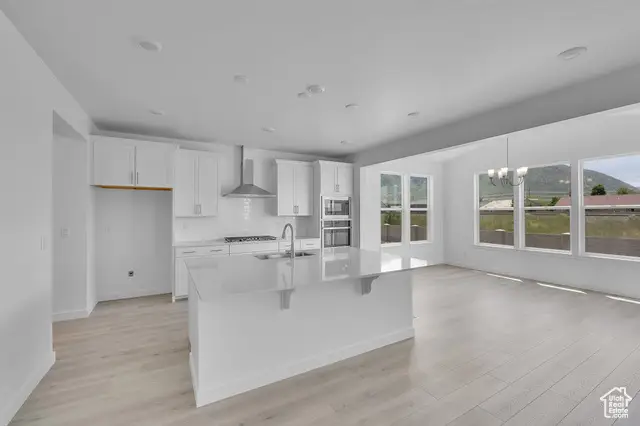

3182 E Canyon Meadows Dr #212,Spanish Fork, UT 84660
$774,990
- 4 Beds
- 3 Baths
- 3,969 sq. ft.
- Single family
- Active
Listed by:dan tencza
Office:richmond american homes of utah, inc
MLS#:2089378
Source:SL
Price summary
- Price:$774,990
- Price per sq. ft.:$195.26
About this home
***Contract on this home today and qualify for one of the 3 special financing options: Option 1: As low as 3.999% on a 7/6 ARM Option 2: As low as 5.375% + 2% in flex funds (about $15,500 toward closing costs or a rate buy down) Option 3: 8% in flex funds (around $62,000 to use toward closing costs or buying down your rate) Restrictions apply: Contact us for more information.*** The Hemingway plan features an entryway with adjacent office space that can be used to suit your needs. At the back of the home, you'll find a great room, a large kitchen with an island, sunroom, a mudroom with a walk-in-pantry. Upstairs, you'll find a convenient laundry room and a primary suite with private bath and walk-in closet, 3 additional bedrooms and spacious loft. Contact us today for more information or to schedule a private tour!
Contact an agent
Home facts
- Year built:2025
- Listing Id #:2089378
- Added:107 day(s) ago
- Updated:July 31, 2025 at 11:00 AM
Rooms and interior
- Bedrooms:4
- Total bathrooms:3
- Full bathrooms:2
- Half bathrooms:1
- Living area:3,969 sq. ft.
Heating and cooling
- Cooling:Central Air
- Heating:Forced Air, Gas: Central
Structure and exterior
- Roof:Asphalt
- Year built:2025
- Building area:3,969 sq. ft.
- Lot area:0.28 Acres
Schools
- High school:Maple Mountain
- Middle school:Mapleton Jr
- Elementary school:Larsen
Utilities
- Water:Culinary, Water Connected
- Sewer:Sewer Connected, Sewer: Connected
Finances and disclosures
- Price:$774,990
- Price per sq. ft.:$195.26
- Tax amount:$1
New listings near 3182 E Canyon Meadows Dr #212
- Open Sat, 12 to 2pmNew
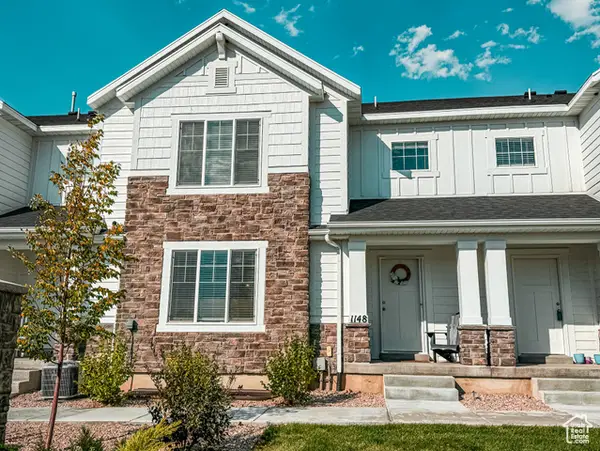 $430,000Active3 beds 3 baths2,524 sq. ft.
$430,000Active3 beds 3 baths2,524 sq. ft.1148 S 800 W, Spanish Fork, UT 84660
MLS# 2102317Listed by: KW WESTFIELD (EXCELLENCE) - New
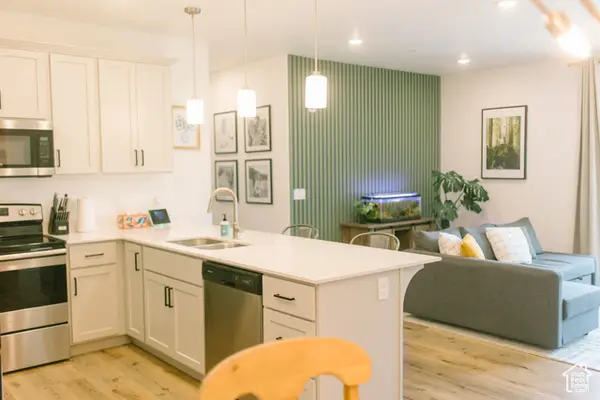 $337,999Active3 beds 2 baths1,404 sq. ft.
$337,999Active3 beds 2 baths1,404 sq. ft.2308 E 830 S #8, Spanish Fork, UT 84660
MLS# 2102125Listed by: EQUITY REAL ESTATE (RESULTS) - New
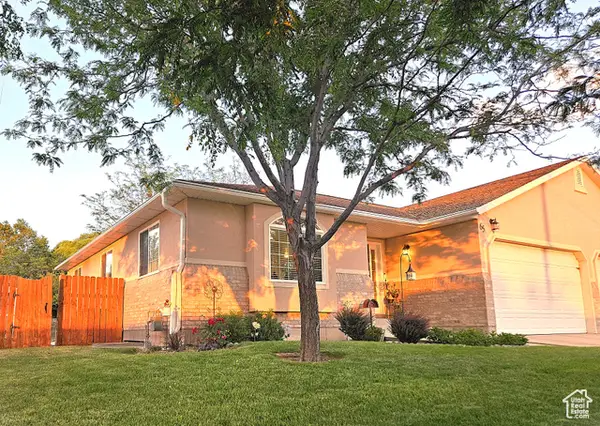 $499,990Active5 beds 3 baths2,900 sq. ft.
$499,990Active5 beds 3 baths2,900 sq. ft.65 S 800 E, Spanish Fork, UT 84660
MLS# 2102012Listed by: REALTYPATH LLC (INNOVATE) - New
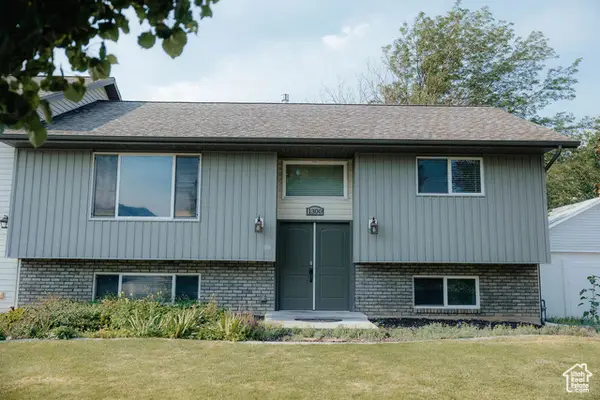 $485,000Active4 beds 2 baths2,352 sq. ft.
$485,000Active4 beds 2 baths2,352 sq. ft.1300 E 550 S, Spanish Fork, UT 84660
MLS# 2101984Listed by: REALTYPATH LLC (HOME AND FAMILY) - Open Sat, 9 to 11amNew
 $450,000Active3 beds 2 baths1,731 sq. ft.
$450,000Active3 beds 2 baths1,731 sq. ft.446 S 1340 W, Spanish Fork, UT 84660
MLS# 2101874Listed by: THE AGENCY SALT LAKE CITY - New
 $265,000Active0.31 Acres
$265,000Active0.31 Acres1613 S 3170 E, Spanish Fork, UT 84660
MLS# 2101878Listed by: COLDWELL BANKER REALTY (PROVO-OREM-SUNDANCE) - New
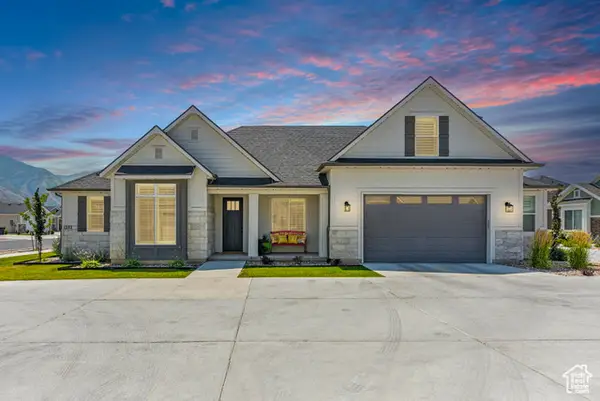 $675,000Active3 beds 3 baths2,371 sq. ft.
$675,000Active3 beds 3 baths2,371 sq. ft.1252 S Johnnys Dr, Spanish Fork, UT 84660
MLS# 2101798Listed by: BERKSHIRE HATHAWAY HOMESERVICES ELITE REAL ESTATE - New
 $400,000Active3 beds 1 baths1,032 sq. ft.
$400,000Active3 beds 1 baths1,032 sq. ft.309 S 540 W, Spanish Fork, UT 84660
MLS# 2101690Listed by: EQUITY REAL ESTATE (SOUTH VALLEY) - Open Fri, 10am to 7pmNew
 $949,900Active4 beds 3 baths4,824 sq. ft.
$949,900Active4 beds 3 baths4,824 sq. ft.1048 S 3440 E #121, Spanish Fork, UT 84660
MLS# 2101049Listed by: FIELDSTONE REALTY LLC - New
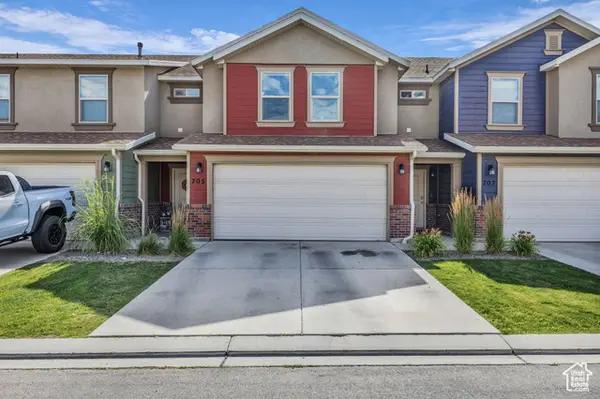 $400,000Active3 beds 3 baths1,682 sq. ft.
$400,000Active3 beds 3 baths1,682 sq. ft.705 S 220 W, Spanish Fork, UT 84660
MLS# 2101531Listed by: COLDWELL BANKER REALTY (UNION HEIGHTS)
