669 N Plainsman Dr E #112, Spanish Fork, UT 84660
Local realty services provided by:ERA Brokers Consolidated
Listed by: sonia c zisumbo
Office: re/max associates
MLS#:2113903
Source:SL
Price summary
- Price:$640,750
- Price per sq. ft.:$189.35
About this home
LOT SA 112 is under construction. (11/1/25) The foundation hole is dug. For a limited time, a buyer can select options, upgrades, and colors. This is Popular & efficient Sycamore Plan Elevation B (Prairie Style) home. For a limited time, buyers have the opportunity to select options, upgrades, and colors to customize their new home. Construction is estimated to be completed approximately four months from the start date. The list price reflects the new base price and will increase with the selection of options and upgrades. The home includes a three-car garage, black exterior windows, a garage man door, and a linear electric fireplace. Shelly Acres is a small, new construction subdivision featuring walking trails and a nearby park. Its location is ideal, offering proximity to Mountain View while being protected from canyon winds. A high school is just a five-minute drive away, and a new Harmon's grocery store will be built nearby. There is no HOA in Shelly Acres. Contact the listing agent to qualify for sell/build incentives. Photos and virtual tours are an example of the style of the home and floorplan.
Contact an agent
Home facts
- Year built:2025
- Listing ID #:2113903
- Added:48 day(s) ago
- Updated:November 13, 2025 at 12:31 PM
Rooms and interior
- Bedrooms:4
- Total bathrooms:3
- Full bathrooms:2
- Half bathrooms:1
- Living area:3,384 sq. ft.
Heating and cooling
- Cooling:Central Air
- Heating:Gas: Central
Structure and exterior
- Roof:Asphalt
- Year built:2025
- Building area:3,384 sq. ft.
- Lot area:0.17 Acres
Schools
- High school:Maple Mountain
- Middle school:Mapleton Jr
- Elementary school:Rees
Utilities
- Water:Culinary, Water Connected
- Sewer:Sewer Connected, Sewer: Connected
Finances and disclosures
- Price:$640,750
- Price per sq. ft.:$189.35
- Tax amount:$1
New listings near 669 N Plainsman Dr E #112
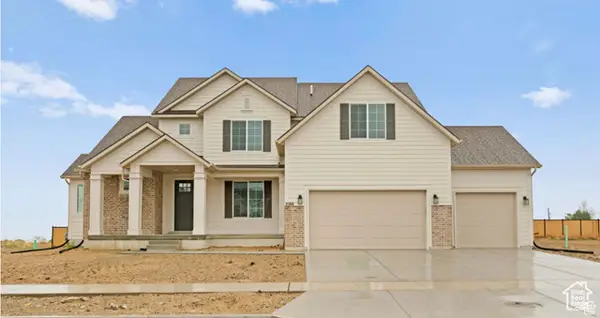 $799,900Active5 beds 3 baths4,412 sq. ft.
$799,900Active5 beds 3 baths4,412 sq. ft.2166 S Dolostone St #149, Spanish Fork, UT 84660
MLS# 2080481Listed by: ARIVE REALTY- New
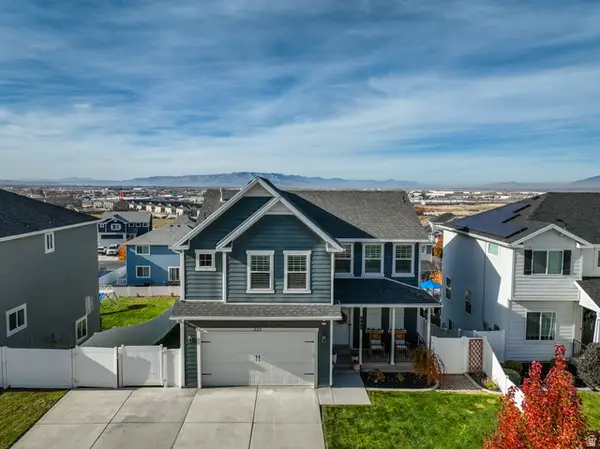 $675,000Active5 beds 4 baths2,901 sq. ft.
$675,000Active5 beds 4 baths2,901 sq. ft.803 N Stallion Dr #609, Spanish Fork, UT 84660
MLS# 2122253Listed by: PRESIDIO REAL ESTATE - Open Sat, 11am to 1pmNew
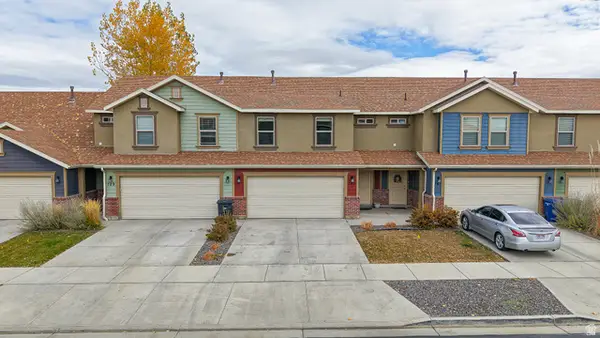 $400,000Active3 beds 3 baths1,637 sq. ft.
$400,000Active3 beds 3 baths1,637 sq. ft.733 S 170 W, Spanish Fork, UT 84660
MLS# 2122152Listed by: BYBEE & CO REALTY, LLC - New
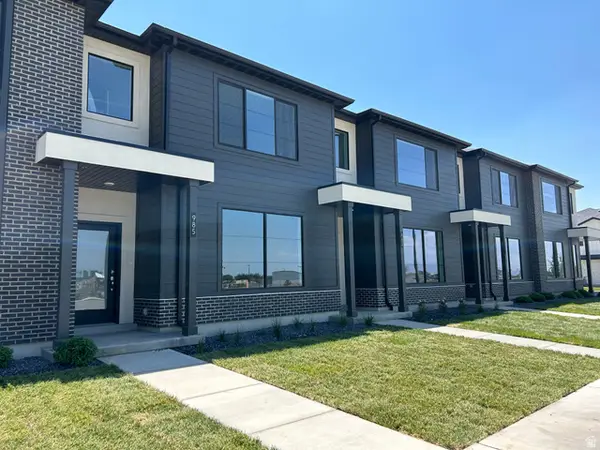 $409,900Active3 beds 3 baths1,813 sq. ft.
$409,900Active3 beds 3 baths1,813 sq. ft.245 E 960 S #215, Spanish Fork, UT 84660
MLS# 2122054Listed by: KEYSTONE BROKERAGE LLC - Open Sat, 12 to 2pmNew
 $460,000Active3 beds 2 baths1,728 sq. ft.
$460,000Active3 beds 2 baths1,728 sq. ft.555 N 100 E, Spanish Fork, UT 84660
MLS# 2121961Listed by: THE LANCE GROUP REAL ESTATE  $719,900Pending3 beds 3 baths3,434 sq. ft.
$719,900Pending3 beds 3 baths3,434 sq. ft.4576 S Redbud Rd #611, Mapleton, UT 84664
MLS# 2121910Listed by: EDGE REALTY- New
 $429,900Active3 beds 3 baths2,509 sq. ft.
$429,900Active3 beds 3 baths2,509 sq. ft.787 W 1120 S, Spanish Fork, UT 84660
MLS# 2121818Listed by: MANLEY & COMPANY REAL ESTATE - Open Sat, 1 to 3pmNew
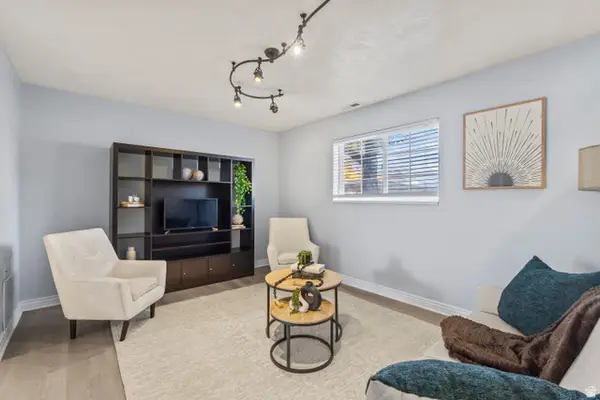 $325,000Active3 beds 2 baths1,233 sq. ft.
$325,000Active3 beds 2 baths1,233 sq. ft.334 E 1000 N, Spanish Fork, UT 84660
MLS# 2121771Listed by: EXP REALTY, LLC 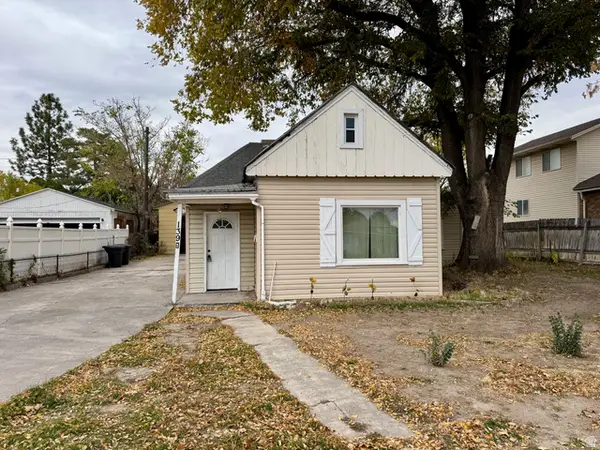 $285,000Pending2 beds 1 baths1,583 sq. ft.
$285,000Pending2 beds 1 baths1,583 sq. ft.139 S 300 E, Spanish Fork, UT 84660
MLS# 2121748Listed by: RE/MAX LIGHTHOUSE- New
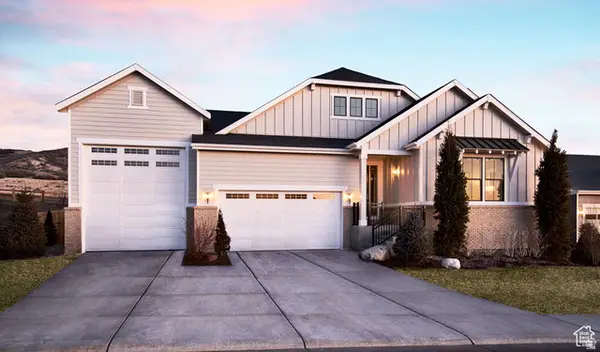 $747,990Active3 beds 3 baths4,750 sq. ft.
$747,990Active3 beds 3 baths4,750 sq. ft.3031 E Canyon Meadows Dr #314, Spanish Fork, UT 84660
MLS# 2121690Listed by: RICHMOND AMERICAN HOMES OF UTAH, INC
