204 E Dakota Dr, Springville, UT 84663
Local realty services provided by:ERA Realty Center
204 E Dakota Dr,Springville, UT 84663
$675,000
- 5 Beds
- 3 Baths
- 2,788 sq. ft.
- Single family
- Active
Listed by:randal banagas
Office:utah home realty
MLS#:2109046
Source:SL
Price summary
- Price:$675,000
- Price per sq. ft.:$242.11
About this home
***Legal ADU, separately metered, separate entrance*** This beautifully updated home blends comfort, style, and versatility. Step inside to find warm hardwood floors, fresh paint, and new carpet in the main-level bedrooms. The heart of the home is the kitchen, updated in 2022 with granite counters, newer wood cabinetry, a farm-style sink, double oven, microwave, refrigerator, and a stylish backsplash. Enjoy casual meals at the breakfast bar or gather in the bright semi-formal dining area.************ The spacious primary suite offers a true retreat with a dual vanity, granite counters, soaking tub, walk-in closet, and private patio access. A second full bath with linen storage and a convenient main-level laundry (washer/dryer included) add everyday ease.*********** Downstairs, you'll find a family room with extra storage and a fully finished Accessory Dwelling Unit (ADU), also completed in 2022. With its own address, separate entrance, and private driveway, the ADU features 2 bedrooms, a full bath, its own washer/dryer, and a modern kitchen with granite counters, stainless steel appliances, and a freezer. It's separately metered for power and gas, with a dedicated thermostat for comfort-perfect for rental income, extended family, or guests.************** Additional features include a tankless water heater that serves the entire home, Google Fiber, and a garage with high ceilings, storage racks, and a freezer that stays.************* This is more than a home-it's a smart investment and a place to truly live well************** Preferred lender is giving up to $2500 in closing costs and a FREE appraisal...asking listin agent for details. ***********Buyer to verify square footage.
Contact an agent
Home facts
- Year built:2001
- Listing ID #:2109046
- Added:3 day(s) ago
- Updated:September 07, 2025 at 11:00 AM
Rooms and interior
- Bedrooms:5
- Total bathrooms:3
- Full bathrooms:3
- Living area:2,788 sq. ft.
Heating and cooling
- Cooling:Central Air
- Heating:Forced Air
Structure and exterior
- Roof:Asphalt
- Year built:2001
- Building area:2,788 sq. ft.
- Lot area:0.18 Acres
Schools
- High school:Springville
- Middle school:Mapleton Jr
- Elementary school:Sage Creek
Utilities
- Water:Culinary, Water Connected
- Sewer:Sewer Connected, Sewer: Connected
Finances and disclosures
- Price:$675,000
- Price per sq. ft.:$242.11
- Tax amount:$2,500
New listings near 204 E Dakota Dr
- New
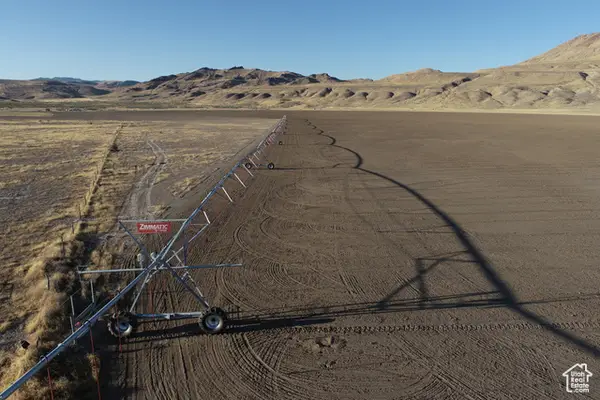 $899,000Active-- beds -- baths
$899,000Active-- beds -- baths2000 S River Bottom Rd, Dugway, UT 84022
MLS# 2109697Listed by: OASIS REALTY GROUP INC. - New
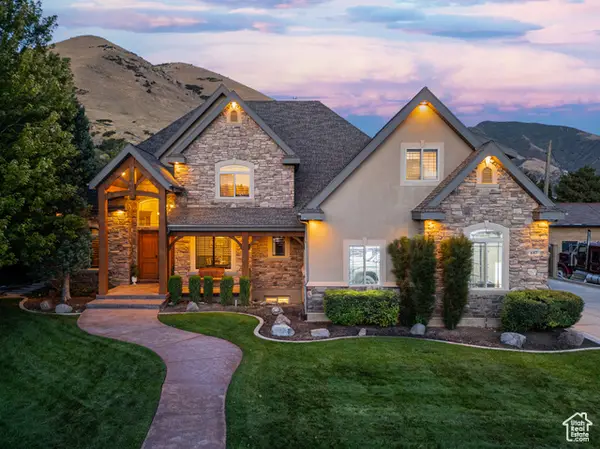 $1,900,000Active6 beds 6 baths8,294 sq. ft.
$1,900,000Active6 beds 6 baths8,294 sq. ft.687 S 2080 E, Springville, UT 84663
MLS# 2109634Listed by: REAL BROKER, LLC - New
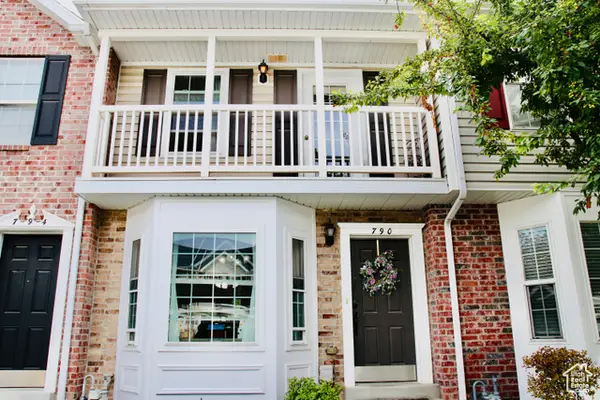 $325,000Active2 beds 2 baths1,070 sq. ft.
$325,000Active2 beds 2 baths1,070 sq. ft.790 N 150 E, Springville, UT 84663
MLS# 2109549Listed by: GROUP 1 REAL ESTATE - New
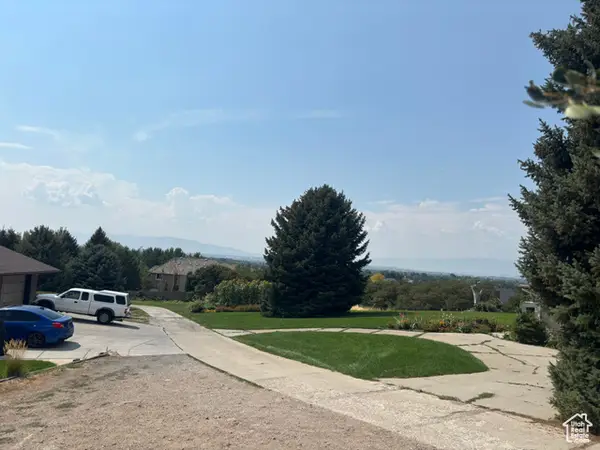 $1,400,000Active3 beds 2 baths2,458 sq. ft.
$1,400,000Active3 beds 2 baths2,458 sq. ft.945 S 2600 E, Springville, UT 84663
MLS# 2109430Listed by: EQUITY REAL ESTATE (UTAH) - New
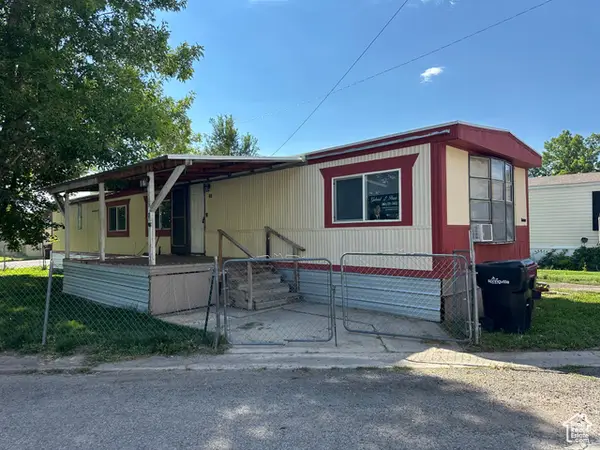 $65,000Active3 beds 1 baths1,056 sq. ft.
$65,000Active3 beds 1 baths1,056 sq. ft.850 N Main St W #48, Springville, UT 84663
MLS# 2109331Listed by: EQUITY REAL ESTATE (RESULTS) - New
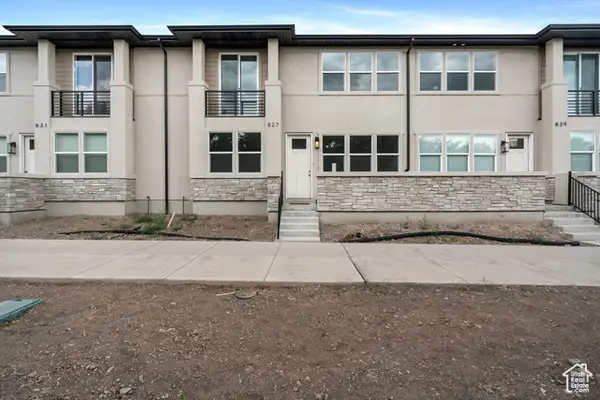 $2,325,000Active20 beds 15 baths8,625 sq. ft.
$2,325,000Active20 beds 15 baths8,625 sq. ft.745 S Harrison Dr W #37, Springville, UT 84663
MLS# 2109234Listed by: EQUITY REAL ESTATE (PREMIER ELITE) - New
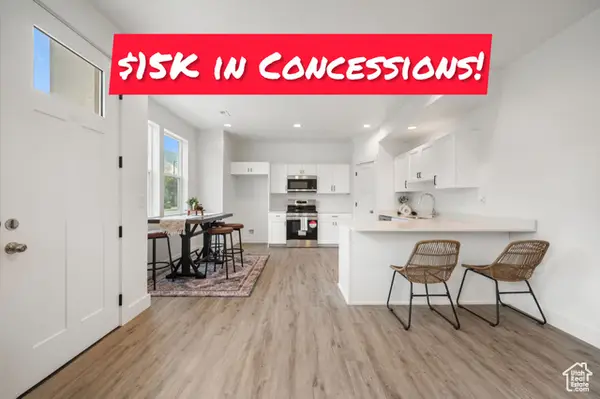 $469,000Active4 beds 3 baths1,761 sq. ft.
$469,000Active4 beds 3 baths1,761 sq. ft.743 S Harrison Dr W #36, Springville, UT 84663
MLS# 2109187Listed by: EQUITY REAL ESTATE (PREMIER ELITE) - New
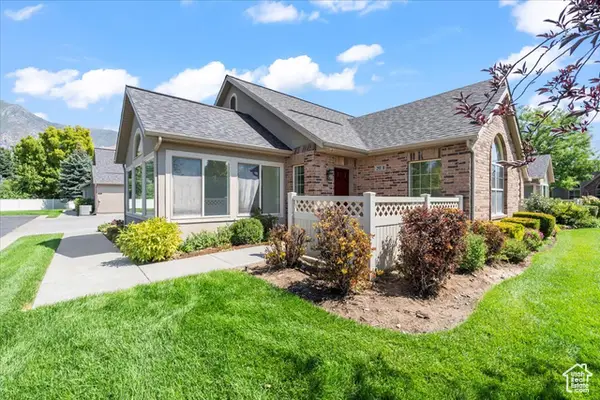 $495,000Active2 beds 2 baths1,587 sq. ft.
$495,000Active2 beds 2 baths1,587 sq. ft.293 S 450 W #B, Springville, UT 84663
MLS# 2109115Listed by: KW SOUTH VALLEY KELLER WILLIAMS - New
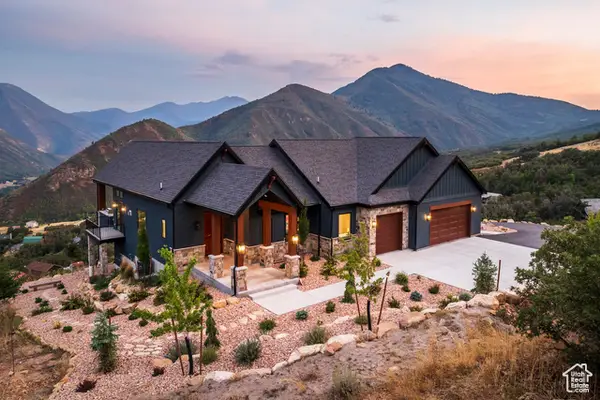 $1,950,000Active2 beds 2 baths3,897 sq. ft.
$1,950,000Active2 beds 2 baths3,897 sq. ft.1511 Valley View Cir, Springville, UT 84663
MLS# 2108951Listed by: SUMMIT SOTHEBY'S INTERNATIONAL REALTY
