1047 N 2050 E, Saint George, UT 84770
Local realty services provided by:ERA Brokers Consolidated
Listed by: jessica collins barker, robin j. erickson
Office: fathom realty (st george)
MLS#:2106404
Source:SL
Price summary
- Price:$914,950
- Price per sq. ft.:$252.75
About this home
Immaculate 6-bed, 4-bath walk-out basement home that feels brand new! Perfectly located in the heart of town with no HOA, this home blends thoughtful upgrades with functional design. Main level features 3 bedrooms, 2 baths, and an open-concept layout w/ wood plank tile flooring. Kitchen includes a gas range, leathered granite countertops, and SS appliances. Automated blinds and custom closets add convenience throughout. The lower level offers 3 more bedrooms, 2 baths, a large second family room, and plenty of storage - ideal for guests, hobbies, or multi-generational living. Oversized garage with built-in cabinets and epoxy floors. Enjoy red rock views from the backyard covered patio, artificial turf, and an 8x15 lifetime shed. Room for a pool to complete your dream outdoor space.
Contact an agent
Home facts
- Year built:2018
- Listing ID #:2106404
- Added:119 day(s) ago
- Updated:October 31, 2025 at 08:03 AM
Rooms and interior
- Bedrooms:6
- Total bathrooms:4
- Full bathrooms:3
- Living area:3,620 sq. ft.
Heating and cooling
- Cooling:Central Air
- Heating:Forced Air, Gas: Central
Structure and exterior
- Roof:Tile
- Year built:2018
- Building area:3,620 sq. ft.
- Lot area:0.28 Acres
Schools
- High school:Pine View
- Middle school:Pine View Middle
- Elementary school:Sandstone
Utilities
- Water:Culinary, Water Connected
- Sewer:Sewer Connected, Sewer: Connected, Sewer: Public
Finances and disclosures
- Price:$914,950
- Price per sq. ft.:$252.75
- Tax amount:$2,637
New listings near 1047 N 2050 E
- New
 $635,000Active4 beds 3 baths2,430 sq. ft.
$635,000Active4 beds 3 baths2,430 sq. ft.4154 E El Capitan Way, St George, UT 84790
MLS# 25-267540Listed by: REAL BROKER, LLC - New
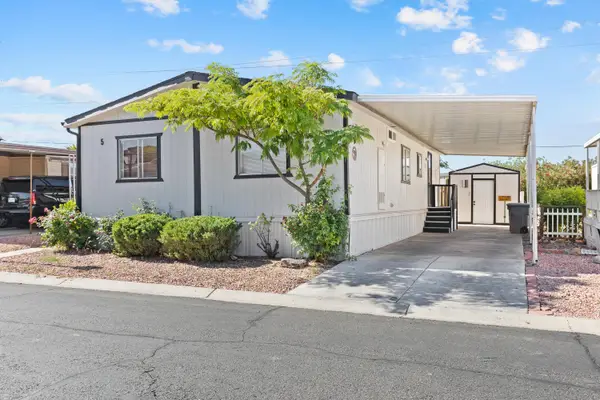 $184,999Active4 beds 2 baths1,514 sq. ft.
$184,999Active4 beds 2 baths1,514 sq. ft.1450 N Dixie Downs Rd #5, St George, UT 84770
MLS# 25-267533Listed by: KW ASCEND KELLER WILLIAMS REALTY - New
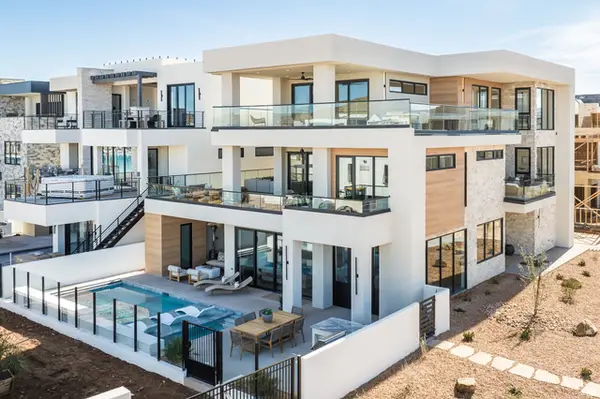 $395,000Active6 beds 9 baths5,296 sq. ft.
$395,000Active6 beds 9 baths5,296 sq. ft.914 Sapphire Sky Ln, St. George, UT 84790
MLS# 2127409Listed by: EMBER REAL ESTATE GROUP, LLC - New
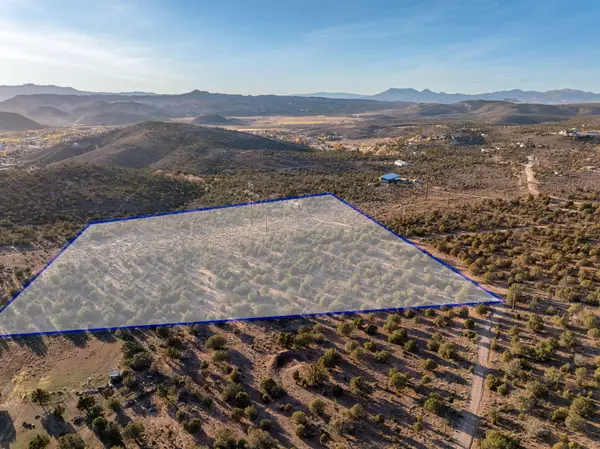 $335,000Active21 Acres
$335,000Active21 AcresW Topaz Rd Parcel: 7233-j-1-da, St George, UT 84770
MLS# 25-267516Listed by: CENTURY 21 EVEREST ST GEORGE - New
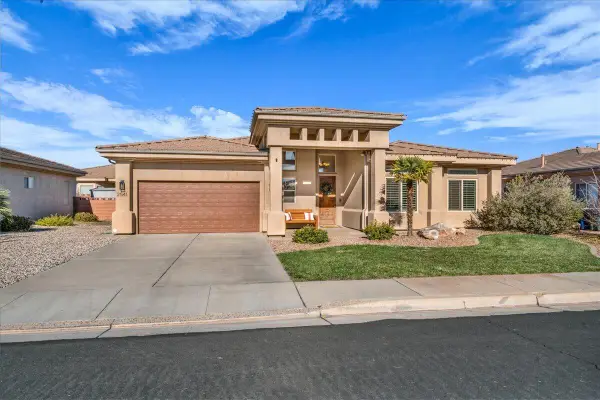 $469,900Active3 beds 2 baths1,707 sq. ft.
$469,900Active3 beds 2 baths1,707 sq. ft.2541 E 90 St S, St George, UT 84790
MLS# 25-267511Listed by: RE/MAX ASSOCIATES SO UTAH - New
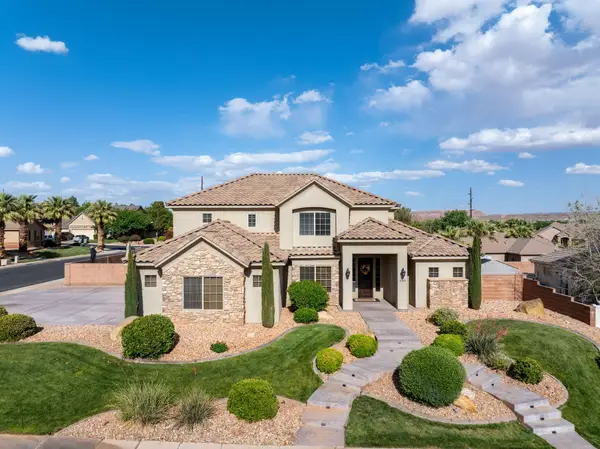 $870,000Active5 beds 4 baths3,082 sq. ft.
$870,000Active5 beds 4 baths3,082 sq. ft.2553 S 2070 E, St George, UT 84790
MLS# 25-267513Listed by: ELEMENT REAL ESTATE BROKERS LLC - New
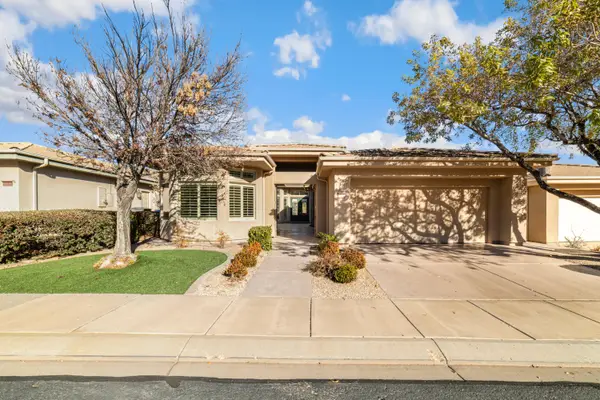 $729,000Active3 beds 4 baths2,523 sq. ft.
$729,000Active3 beds 4 baths2,523 sq. ft.2335 W Sunbrook #28, St George, UT 84770
MLS# 25-267518Listed by: HOMIE - New
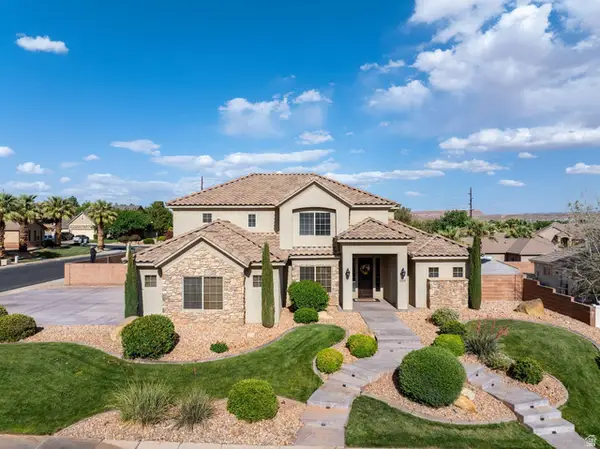 $870,000Active5 beds 4 baths3,082 sq. ft.
$870,000Active5 beds 4 baths3,082 sq. ft.2553 S 2070 Cir E, St. George, UT 84790
MLS# 2127335Listed by: ELEMENT REAL ESTATE BROKERS LLC - New
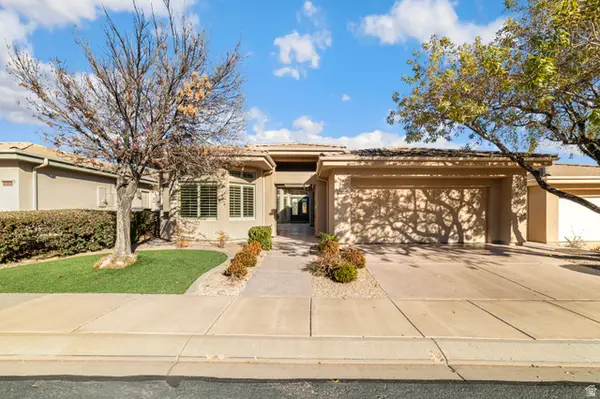 $729,000Active3 beds 4 baths2,523 sq. ft.
$729,000Active3 beds 4 baths2,523 sq. ft.2335 W Sunbrook Dr #28, St. George, UT 84770
MLS# 2127323Listed by: HOMIE - New
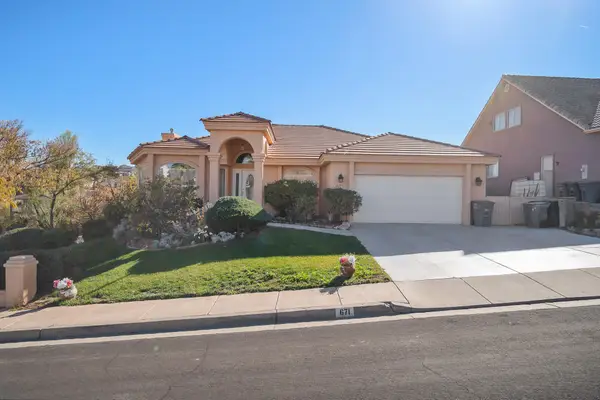 $499,900Active3 beds 2 baths2,496 sq. ft.
$499,900Active3 beds 2 baths2,496 sq. ft.671 W Crystal Drive, St George, UT 84790
MLS# 25-267505Listed by: REAL BROKER, LLC
