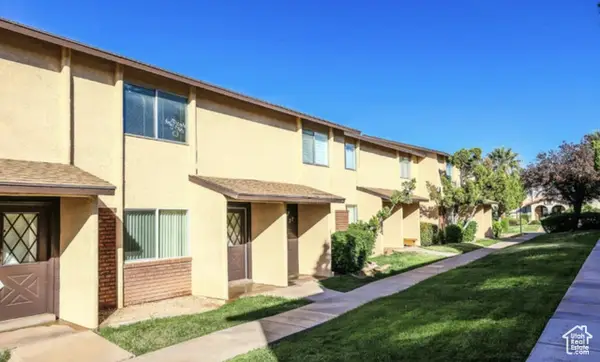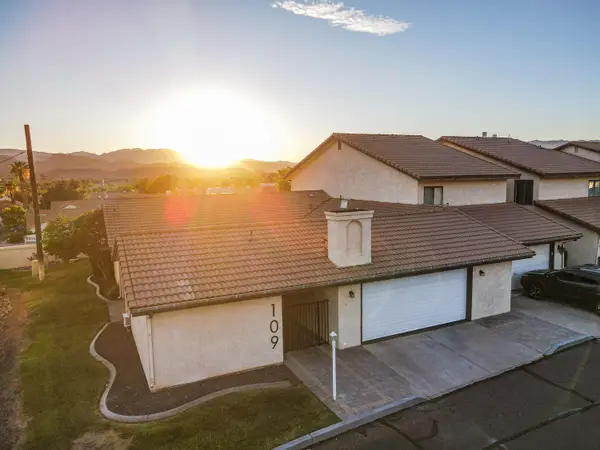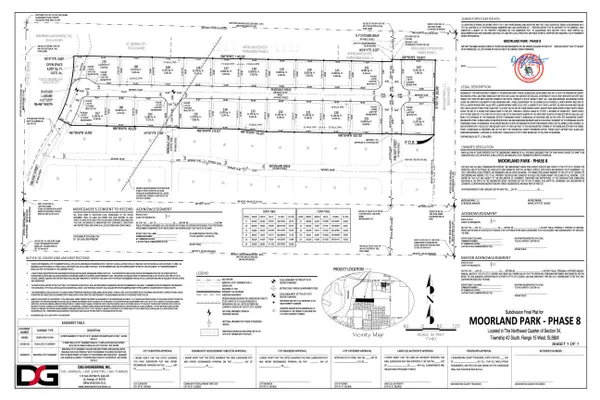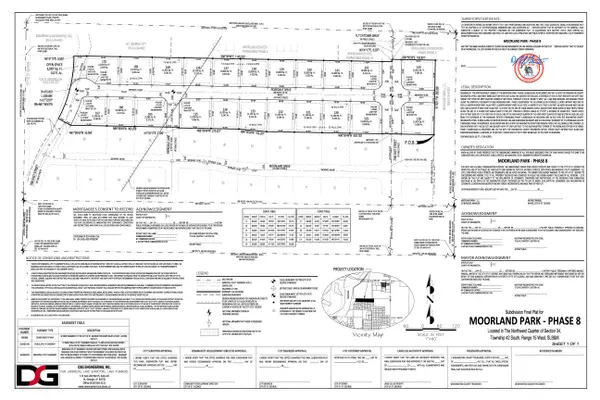1226 W Province Way, St. George, UT 84770
Local realty services provided by:ERA Realty Center



1226 W Province Way,St. George, UT 84770
$725,000
- 4 Beds
- 3 Baths
- 3,325 sq. ft.
- Single family
- Active
Listed by:jared r gish
Office:re/max associates
MLS#:2090336
Source:SL
Price summary
- Price:$725,000
- Price per sq. ft.:$218.05
- Monthly HOA dues:$30
About this home
Set on a generous .47-acre lot, this beautifully crafted home features sleek modern finishes throughout, blending luxury, security, and durability. Built with premium materials like Insulated Concrete Forms (I.C.F.) and high-strength laminated shatter-proof glass, it also features an EV charger in the garage, offering exceptional energy efficiency, weather protection, and lasting strength. The private master suite includes a spacious bedroom, a luxurious bathroom, and a walk-in closet that doubles as a reinforced safe room with an optional steel security door. Two additional bedrooms, each with its own ensuite, plus two bonus rooms that can easily convert into extra bedrooms, offer plenty of flexibility. The oversized back patio is ideal for enjoying the serene views, while the expansive yard-complete with a large chess set, cozy fire pit, and established fruit trees-provides a peaceful outdoor retreat. This home combines sophisticated design with practical features, making it the perfect place to relax, entertain, and live securely. Don't miss out on this rare opportunity! Buyer/buyer agent is responsible for verifying all information.
Contact an agent
Home facts
- Year built:2018
- Listing Id #:2090336
- Added:55 day(s) ago
- Updated:July 31, 2025 at 11:00 AM
Rooms and interior
- Bedrooms:4
- Total bathrooms:3
- Full bathrooms:3
- Living area:3,325 sq. ft.
Heating and cooling
- Cooling:Central Air
- Heating:Electric
Structure and exterior
- Roof:Tile
- Year built:2018
- Building area:3,325 sq. ft.
- Lot area:0.47 Acres
Schools
- High school:Dixie
- Middle school:Dixie Middle
- Elementary school:Arrowhead
Utilities
- Water:Culinary, Water Connected
- Sewer:Sewer Connected, Sewer: Connected
Finances and disclosures
- Price:$725,000
- Price per sq. ft.:$218.05
- Tax amount:$2,869
New listings near 1226 W Province Way
- New
 $365,000Active3 beds 2 baths1,549 sq. ft.
$365,000Active3 beds 2 baths1,549 sq. ft.385 W Brigham Rd #19, St George, UT 84790
MLS# 25-263611Listed by: COLDWELL BANKER PREMIER REALTY - New
 Listed by ERA$699,900Active4 beds 3 baths2,448 sq. ft.
Listed by ERA$699,900Active4 beds 3 baths2,448 sq. ft.2984 E Broken Mesa Dr, St George, UT 84790
MLS# 25-263619Listed by: ERA BROKERS CONSOLIDATED SG - New
 $239,900Active2 beds 2 baths1,028 sq. ft.
$239,900Active2 beds 2 baths1,028 sq. ft.1773 W 1020 N #79, St. George, UT 84770
MLS# 2102302Listed by: COLDWELL BANKER PREMIER REALTY - New
 $365,000Active3 beds 2 baths1,549 sq. ft.
$365,000Active3 beds 2 baths1,549 sq. ft.385 W Brigham Rd W #19, St. George, UT 84790
MLS# 2102315Listed by: COLDWELL BANKER PREMIER REALTY - New
 $635,000Active4 beds 3 baths2,628 sq. ft.
$635,000Active4 beds 3 baths2,628 sq. ft.5957 S Kastra Ln, St George, UT 84790
MLS# 25-263609Listed by: EMBER REAL ESTATE GROUP - New
 $475,000Active3 beds 3 baths1,834 sq. ft.
$475,000Active3 beds 3 baths1,834 sq. ft.10 N Valley View Dr #109, St George, UT 84770
MLS# 25-263607Listed by: BHHS UTAH PROPERTIES SG - New
 $239,900Active2 beds 2 baths1,028 sq. ft.
$239,900Active2 beds 2 baths1,028 sq. ft.1773 W 1020 N #79, St George, UT 84770
MLS# 25-263608Listed by: COLDWELL BANKER PREMIER REALTY - New
 $475,000Active3 beds 3 baths1,834 sq. ft.
$475,000Active3 beds 3 baths1,834 sq. ft.10 N Valley View Dr #109, St. George, UT 84770
MLS# 2102235Listed by: BERKSHIRE HATHAWAY HOMESERVICES UTAH PROPERTIES (ST GEORGE) - New
 $295,000Active0.25 Acres
$295,000Active0.25 AcresRosedale Dr, St George, UT 84790
MLS# 25-263600Listed by: QUALITY REALTY INC - New
 $310,000Active0.29 Acres
$310,000Active0.29 AcresRosedale Dr, St George, UT 84790
MLS# 25-263603Listed by: QUALITY REALTY INC

