2789 E Silstone Dr, Saint George, UT 84790
Local realty services provided by:ERA Realty Center
Listed by: dustin hammer
Office: real broker, llc.
MLS#:2102967
Source:SL
Price summary
- Price:$9,700,000
- Price per sq. ft.:$981.78
- Monthly HOA dues:$285
About this home
Exquisite 2025 PARADE OF HOMES Luxury Estate with Breathtaking Views. This stunning Anderson Custom Homes 9,880 sq. ft. estate is the pinnacle of luxury, offering an unparalleled blend of sophistication, comfort, and breathtaking surroundings. Featuring 5 spacious bedrooms and 8 beautifully appointed bathrooms, this home is designed for both lavish entertaining and serene retreat. Step inside to discover expansive living spaces, soaring ceilings, and high-end finishes throughout. The gourmet kitchen is complemented by a separate prep kitchen, perfect for hosting grand gatherings. Work from home in style with a private office, then unwind in the recreation room, man cave, or the exclusive womans retreat. The primary suite is a sanctuary of its own, featuring a spa-inspired en-suite with an enclosed shower, separate steam shower, soaking tub, sauna, and private gym. For car enthusiasts, the 13-car garage provides ample space for a prized collection. Outside, breathtaking views create a stunning backdrop for outdoor living. This exceptional home redefines luxury, offering everything you need for an extraordinary lifestyle. Home is sold furnished.
Contact an agent
Home facts
- Year built:2025
- Listing ID #:2102967
- Added:314 day(s) ago
- Updated:December 31, 2025 at 12:08 PM
Rooms and interior
- Bedrooms:5
- Total bathrooms:9
- Full bathrooms:7
- Half bathrooms:2
- Living area:9,880 sq. ft.
Heating and cooling
- Cooling:Central Air
- Heating:Gas: Central, Radiant Floor
Structure and exterior
- Roof:Flat
- Year built:2025
- Building area:9,880 sq. ft.
- Lot area:0.74 Acres
Schools
- Middle school:Fossil Ridge Intermediate
- Elementary school:Crimson View
Utilities
- Water:Water Connected
- Sewer:Sewer Connected, Sewer: Connected
Finances and disclosures
- Price:$9,700,000
- Price per sq. ft.:$981.78
- Tax amount:$5,606
New listings near 2789 E Silstone Dr
- New
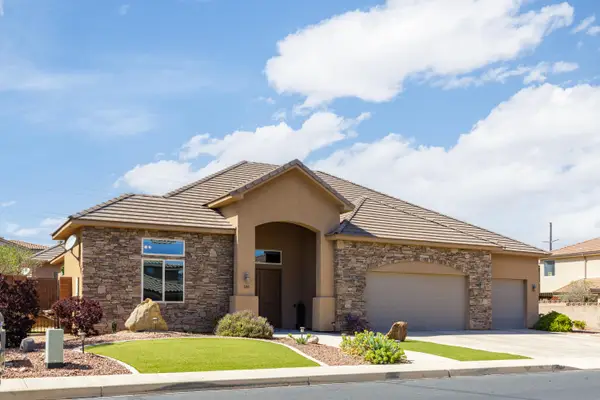 $675,000Active4 beds 3 baths2,457 sq. ft.
$675,000Active4 beds 3 baths2,457 sq. ft.526 S Rainier Dr, St George, UT 84770
MLS# 25-267663Listed by: JEFFERSON STREET PROPERTIES, LLC - New
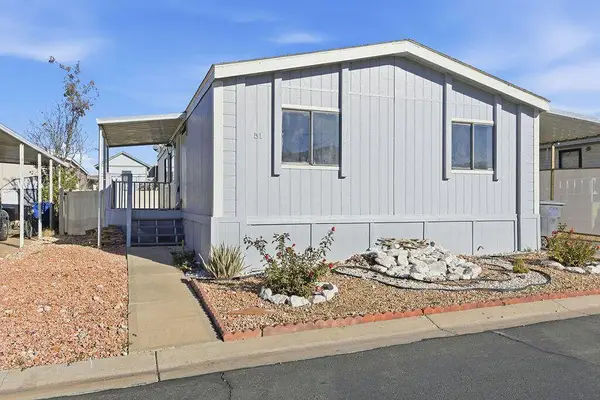 $150,000Active3 beds 2 baths1,180 sq. ft.
$150,000Active3 beds 2 baths1,180 sq. ft.1450 N Dixie Downs Rd, St George, UT 84770
MLS# 114204Listed by: COLDWELL BANKER PREMIER REALTY - New
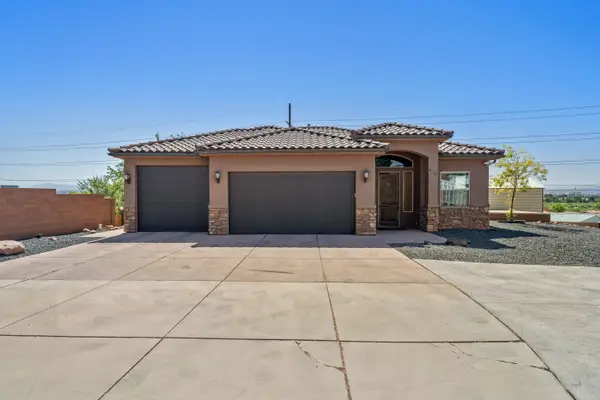 $599,900Active5 beds 3 baths2,430 sq. ft.
$599,900Active5 beds 3 baths2,430 sq. ft.2752 E 50 S St, St George, UT 84790
MLS# 25-267658Listed by: ELEMENT REAL ESTATE BROKERS LLC - New
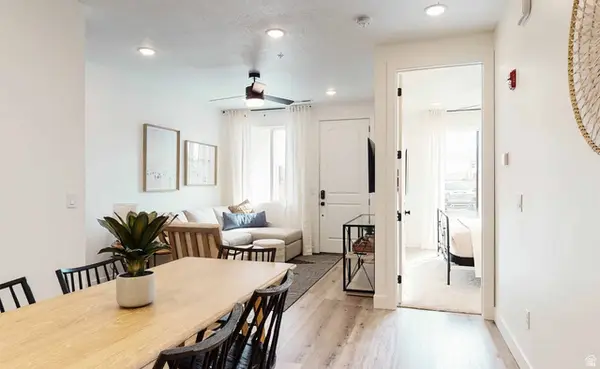 $584,999Active4 beds 4 baths1,807 sq. ft.
$584,999Active4 beds 4 baths1,807 sq. ft.710 W Akoya Pearl St #76, St. George, UT 84790
MLS# 2128341Listed by: VERTICAL REAL ESTATE LLC - New
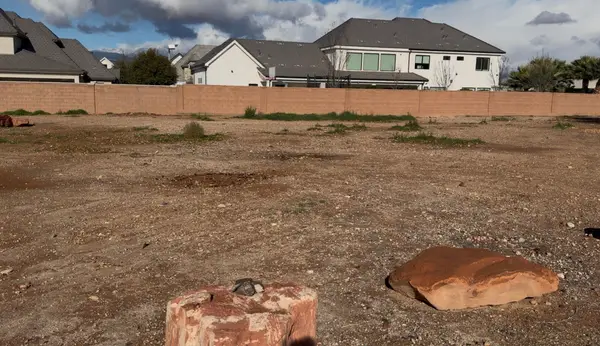 $399,900Active0.36 Acres
$399,900Active0.36 Acres2725 E 1300 S, St George, UT 84790
MLS# 25-267643Listed by: UTAH LUXURY HOMES - New
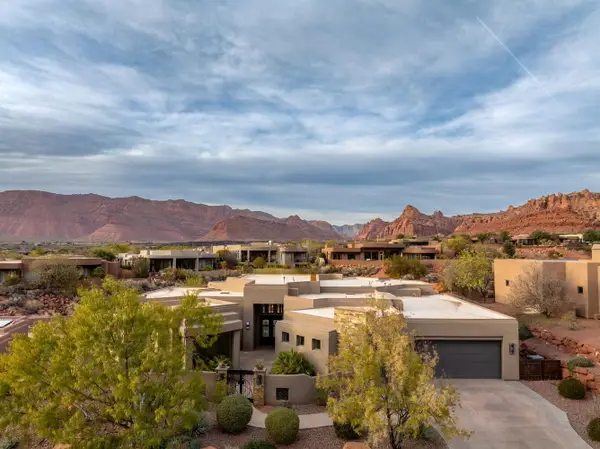 $1,700,000Active3 beds 4 baths3,322 sq. ft.
$1,700,000Active3 beds 4 baths3,322 sq. ft.3052 N Snow Canyon Parkway #205, St George, UT 84770
MLS# 25-267642Listed by: THE AGENCY ST GEORGE - New
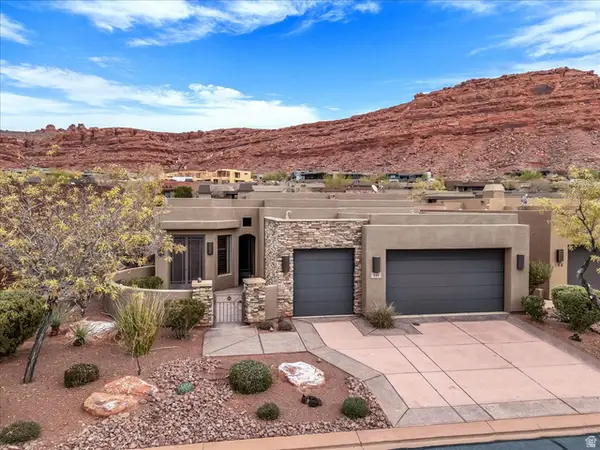 $825,000Active3 beds 4 baths2,148 sq. ft.
$825,000Active3 beds 4 baths2,148 sq. ft.2139 W Cougar Rock #195, St. George, UT 84770
MLS# 2128243Listed by: RE/MAX ASSOCIATES - New
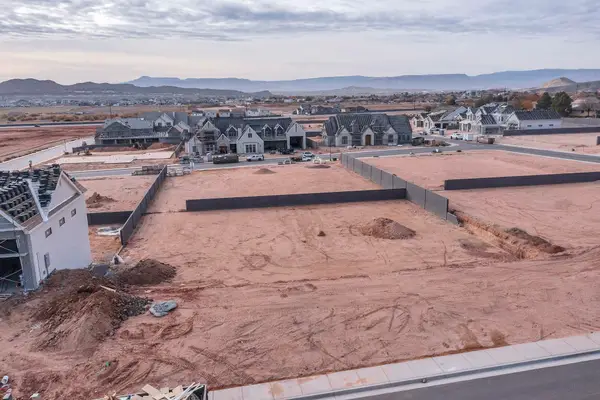 $495,000Active0.52 Acres
$495,000Active0.52 Acres2660 E 2220 S, St George, UT 84790
MLS# 25-267615Listed by: CAPITAL ADVISORS REAL ESTATE - New
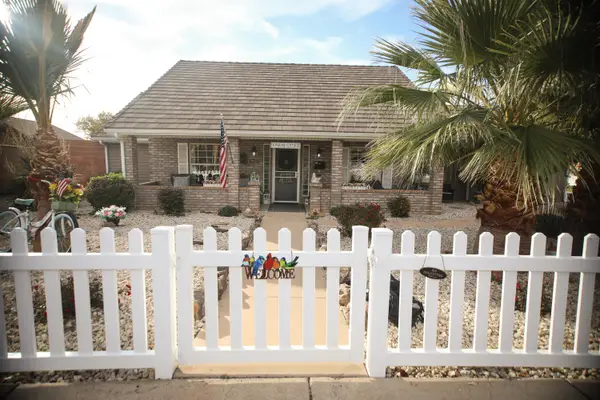 $550,000Active3 beds 2 baths1,824 sq. ft.
$550,000Active3 beds 2 baths1,824 sq. ft.670 E 900 S, St George, UT 84790
MLS# 25-267631Listed by: RE/MAX ASSOCIATES ST GEORGE - New
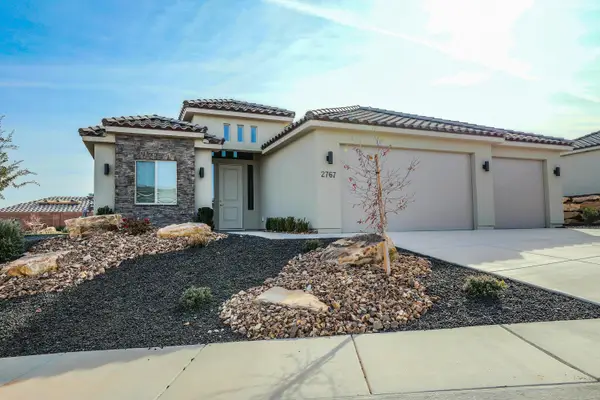 $595,000Active3 beds 2 baths1,660 sq. ft.
$595,000Active3 beds 2 baths1,660 sq. ft.2767 W Vico Way, St George, UT 84770
MLS# 25-267632Listed by: COLDWELL BANKER PREMIER REALTY
