2893 S Alpine Ln, Saint George, UT 84790
Local realty services provided by:ERA Brokers Consolidated
2893 S Alpine Ln,St. George, UT 84790
$1,245,000
- 5 Beds
- 6 Baths
- 3,772 sq. ft.
- Single family
- Pending
Listed by:andrea herzog
Office:coldwell banker realty (provo-orem-sundance)
MLS#:2112782
Source:SL
Price summary
- Price:$1,245,000
- Price per sq. ft.:$330.06
About this home
Stunning custom home in the coveted Arbors neighborhood defines luxury, style, and convenience! Enter through the double iron door to soaring ceilings, stylish woodwork, and tons of natural light. The open floor plan includes 4 main floor bedrooms (3 En-suite) and a chef's kitchen with seamless quartz backsplash, high end appliances, and massive hidden pantry. The primary suite offers a spa-like bath and custom closet with direct laundry access. 12' sliding doors lead to the private backyard, a pool bath, and a 20x40 saltwater pool with a spa, auto cover, and fountains. Upstairs is perfect for game nights with the dry bar with fridge, and huge family room. Additional highlights: RV parking with hookups, epoxy garage flooring, tankless water heater, and water softener. Owner/Agent
Contact an agent
Home facts
- Year built:2023
- Listing ID #:2112782
- Added:8 day(s) ago
- Updated:September 24, 2025 at 05:57 PM
Rooms and interior
- Bedrooms:5
- Total bathrooms:6
- Full bathrooms:2
- Half bathrooms:1
- Living area:3,772 sq. ft.
Heating and cooling
- Cooling:Central Air
- Heating:Gas: Central
Structure and exterior
- Roof:Tile
- Year built:2023
- Building area:3,772 sq. ft.
- Lot area:0.31 Acres
Schools
- High school:Desert Hills
- Elementary school:Crimson View
Utilities
- Water:Culinary, Water Connected
- Sewer:Sewer Connected, Sewer: Connected
Finances and disclosures
- Price:$1,245,000
- Price per sq. ft.:$330.06
- Tax amount:$3,817
New listings near 2893 S Alpine Ln
- New
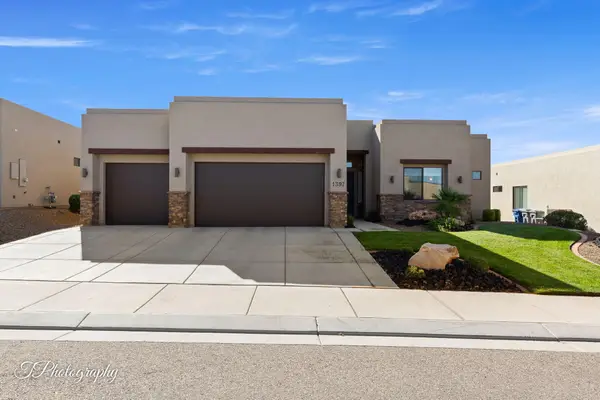 $649,000Active4 beds 3 baths2,000 sq. ft.
$649,000Active4 beds 3 baths2,000 sq. ft.1397 W Pocket Mesa Drive, St George, UT 84770
MLS# 25-265491Listed by: REALTYPATH (FIDELITY ST GEORGE) - New
 $635,000Active4 beds 3 baths2,451 sq. ft.
$635,000Active4 beds 3 baths2,451 sq. ft.4154 El Capitan Way, St George, UT 84790
MLS# 25-265489Listed by: REAL BROKER, LLC - New
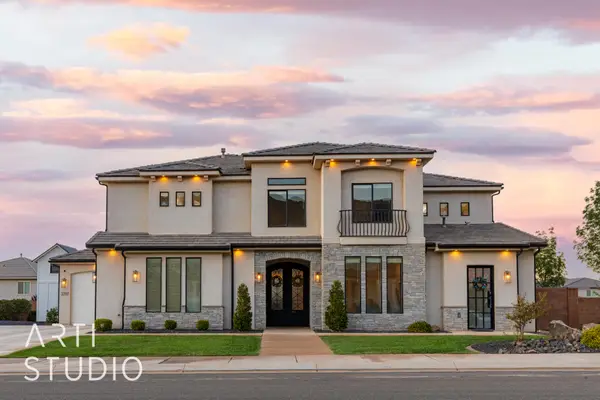 Listed by ERA$965,000Active6 beds 5 baths4,137 sq. ft.
Listed by ERA$965,000Active6 beds 5 baths4,137 sq. ft.3397 E Maple Mountain Dr, St George, UT 84790
MLS# 25-265478Listed by: ERA BROKERS CONSOLIDATED SG - New
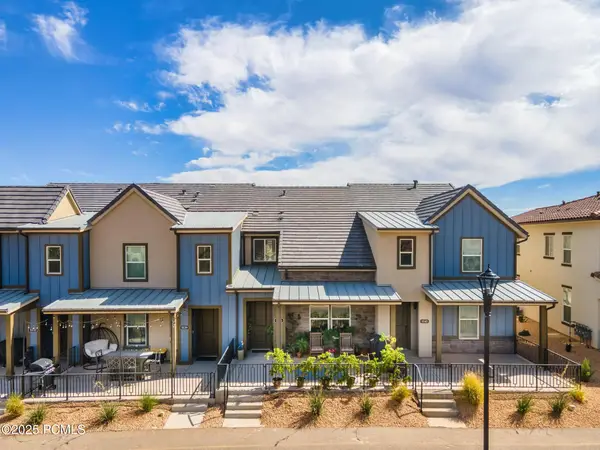 $428,900Active2 beds 3 baths1,432 sq. ft.
$428,900Active2 beds 3 baths1,432 sq. ft.5543 S Carnelian Parkway, St. George, UT 84790
MLS# 12504274Listed by: EXP REALTY, LLC - New
 $475,000Active3 beds 2 baths1,946 sq. ft.
$475,000Active3 beds 2 baths1,946 sq. ft.1165 W Indian Dr #251, St. George, UT 84770
MLS# 2114205Listed by: ELEMENT REAL ESTATE BROKERS LLC - New
 $599,900Active5 beds 3 baths3,606 sq. ft.
$599,900Active5 beds 3 baths3,606 sq. ft.199 W 2025 S #70, St. George, UT 84770
MLS# 2114218Listed by: RE/MAX ASSOCIATES - New
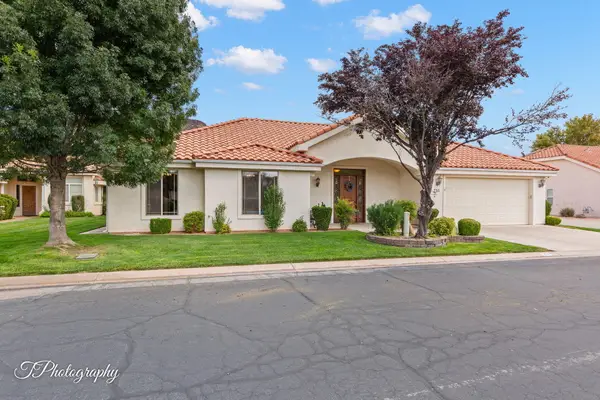 $475,000Active3 beds 2 baths1,946 sq. ft.
$475,000Active3 beds 2 baths1,946 sq. ft.1165 W Indian Hills Dr #251, St George, UT 84770
MLS# 25-265472Listed by: ELEMENT REAL ESTATE BROKERS LLC - New
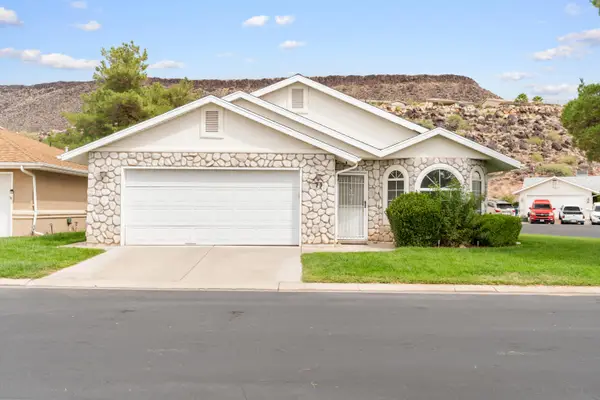 $365,000Active3 beds 2 baths1,337 sq. ft.
$365,000Active3 beds 2 baths1,337 sq. ft.710 S Indian Hills Dr #73, St George, UT 84770
MLS# 25-265466Listed by: RED ROCK REAL ESTATE - New
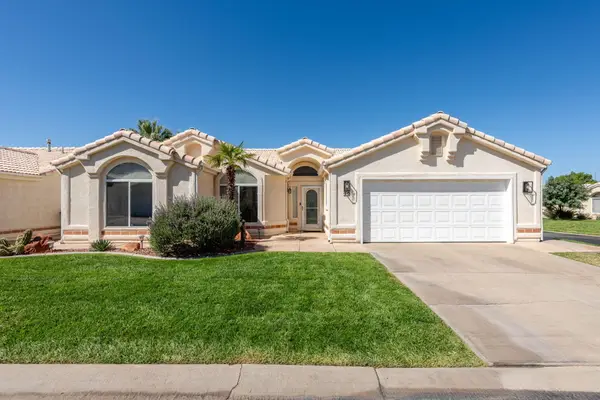 $385,000Active3 beds 2 baths1,568 sq. ft.
$385,000Active3 beds 2 baths1,568 sq. ft.225 N Valley View Dr #29, St George, UT 84770
MLS# 25-265467Listed by: KW ASCEND KELLER WILLIAMS REALTY - New
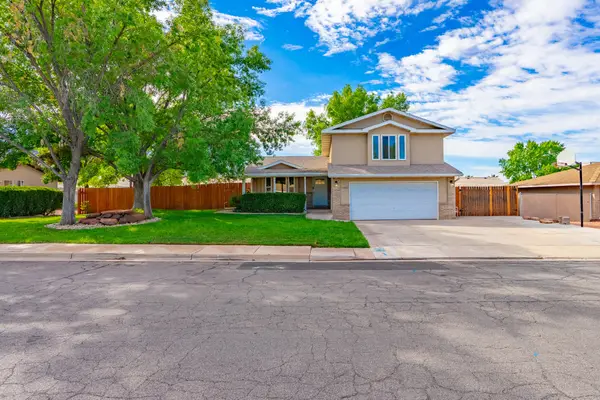 $449,900Active4 beds 3 baths1,870 sq. ft.
$449,900Active4 beds 3 baths1,870 sq. ft.1413 W 320 N, St George, UT 84770
MLS# 25-265468Listed by: RED ROCK REAL ESTATE
