3195 S Tallow Tree Dr, Saint George, UT 84790
Local realty services provided by:ERA Realty Center
3195 S Tallow Tree Dr,St. George, UT 84790
$1,399,000
- 6 Beds
- 6 Baths
- 5,442 sq. ft.
- Single family
- Active
Listed by:bryce anderson
Office:intermountain properties
MLS#:2084119
Source:SL
Price summary
- Price:$1,399,000
- Price per sq. ft.:$257.07
About this home
PRICED TO SELL! APPRAISED FOR $1,738,000 in July 2024 at completion of construction!! This entertainer's dream was designed to be a low-maintenance modern beauty. It sits on the mountainside of the quiet Teakwood subdivision with amazing views of red rock mountains, Little Valley, and exquisite sunsets. At the heart of this U-shaped sanctuary is a custom-pool and entertainment space that provides a tranquil ambience visible by most rooms and hallways. Other highlights include 2-car garage, boat, and ATV garages, a casita with full kitchen and separate entrance, designer vent covers, and even a hidden attic hangout. Come check out this unique structure. Pool Features ---------------------- * 8' waterfall * Full serving bar with sink, cup rinser, 2 beverage fridges, and 2 freezers * Spa accessible from master bedroom * Pool area is fully secluded by 2-story house and 15-foot walls on all sides and is protected from wind * RGB Underwater lighting * RGB LED strip ambience lighting * Fully insulated pool floor and walls (R40) for year-round use * Heat pump to heat and cool the pool * Gas heater for heating both spa and pool Extra Infrastructure ---------------------- * Hard-wired ethernet connections throughout house for reliable and fast internet everywhere * Extra outlets for nightstands in all bedrooms * Extra outlets for TVs and entertainment * In floor outlet for digital grand piano * Reverse osmosis in both kitchens * Sediment filter * Water softener * 2 tankless water heaters with recirculation * Stackable washer/dryer in the master closet * Picture/painting lights on main floor Smart Home Features ---------------------- * Philips Hue for all exterior and landscape lighting * Smart light switches on all lights * Smart outlets in family room for holiday lighting * Ring security system including door contact sensors, and exterior cameras * Ring doorbell and chime pro * Honeywell T9 thermostats * Ultraloq smart locks on all exterior swinging doors * Smart garage door openers with built-in cameras * Samsung bespoke appliances with Family Hub refrigerator * LG smart stackable washer/dryers * Flooring and floor plan was designed to be fully compatible with robotic vacuum/mop * Smart motorized blinds Taxes have not been assessed with the home on the property. Taxes listed are an estimate only. Square footage figures are provided as a courtesy estimate only. Buyer is advised to obtain an independent measurement.
Contact an agent
Home facts
- Year built:2024
- Listing ID #:2084119
- Added:149 day(s) ago
- Updated:October 07, 2025 at 11:02 AM
Rooms and interior
- Bedrooms:6
- Total bathrooms:6
- Full bathrooms:4
- Half bathrooms:1
- Living area:5,442 sq. ft.
Heating and cooling
- Cooling:Central Air
- Heating:Forced Air
Structure and exterior
- Roof:Metal
- Year built:2024
- Building area:5,442 sq. ft.
- Lot area:0.29 Acres
Schools
- Middle school:Crimson Cliffs Middle
- Elementary school:South Mesa
Utilities
- Water:Culinary, Water Connected
- Sewer:Sewer Connected, Sewer: Connected, Sewer: Public
Finances and disclosures
- Price:$1,399,000
- Price per sq. ft.:$257.07
- Tax amount:$7,000
New listings near 3195 S Tallow Tree Dr
- New
 $789,000Active5 beds 5 baths2,706 sq. ft.
$789,000Active5 beds 5 baths2,706 sq. ft.1839 W Canyon View Dr #204, St. George, UT 84770
MLS# 2115928Listed by: RED ROCK REAL ESTATE LLC - New
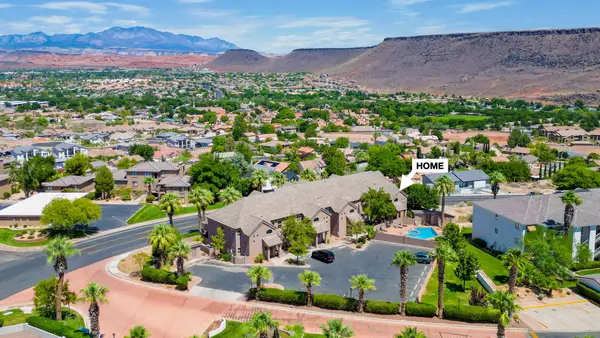 $789,000Active5 beds 5 baths2,706 sq. ft.
$789,000Active5 beds 5 baths2,706 sq. ft.1839 W Canyon View #204, St George, UT 84770
MLS# 25-265763Listed by: RED ROCK REAL ESTATE - New
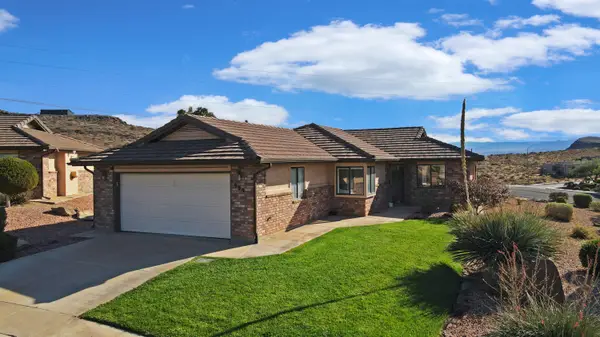 $449,000Active2 beds 2 baths1,389 sq. ft.
$449,000Active2 beds 2 baths1,389 sq. ft.989 W Dover Way, St George, UT 84770
MLS# 25-265759Listed by: BHHS UTAH PROPERTIES SG - New
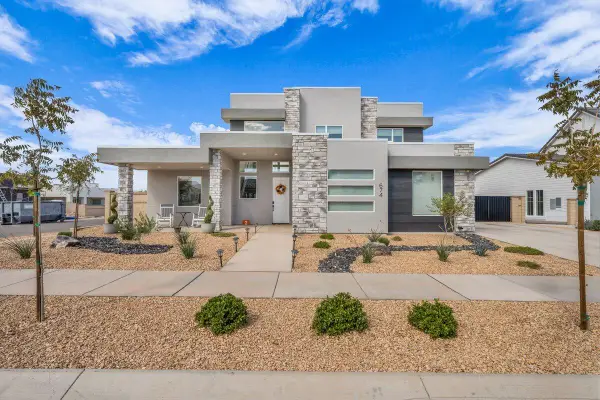 $824,990Active4 beds 3 baths2,140 sq. ft.
$824,990Active4 beds 3 baths2,140 sq. ft.674 W Green Mountain Dr, St George, UT 84790
MLS# 25-265762Listed by: RE/MAX ASSOCIATES SO UTAH - New
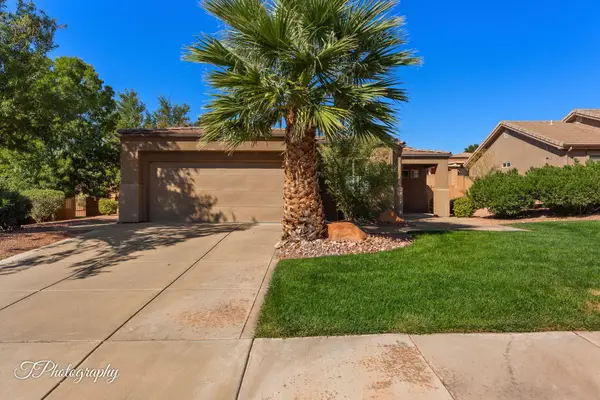 $475,000Active3 beds 2 baths1,694 sq. ft.
$475,000Active3 beds 2 baths1,694 sq. ft.1996 W 1940 N, St George, UT 84770
MLS# 25-265752Listed by: RE/MAX ASSOCIATES SO UTAH - New
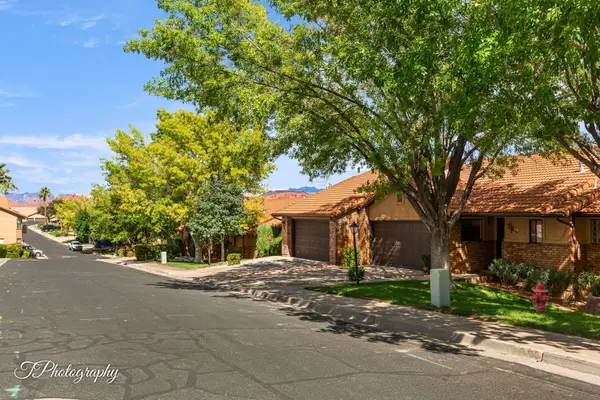 $459,900Active3 beds 3 baths2,254 sq. ft.
$459,900Active3 beds 3 baths2,254 sq. ft.488 N Northridge Ave, St George, UT 84770
MLS# 25-265753Listed by: ELEMENT REAL ESTATE BROKERS LLC - New
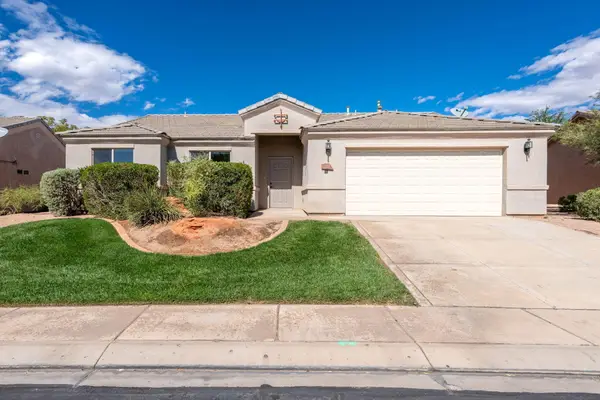 $455,000Active3 beds 2 baths1,529 sq. ft.
$455,000Active3 beds 2 baths1,529 sq. ft.1630 E 2450 S #281, St George, UT 84790
MLS# 25-265755Listed by: CENTURY 21 EVEREST ST GEORGE - New
 $526,900Active4 beds 2 baths1,872 sq. ft.
$526,900Active4 beds 2 baths1,872 sq. ft.1435 E Hayrocks Dr, St George, UT 84790
MLS# 25-265749Listed by: ENCE BROS REALTY INC. - New
 $375,000Active2 beds 2 baths1,287 sq. ft.
$375,000Active2 beds 2 baths1,287 sq. ft.1175 E 900 Ln S, St. George, UT 84770
MLS# 2115839Listed by: RE/MAX ASSOCIATES - New
 $310,000Active3 beds 2 baths1,586 sq. ft.
$310,000Active3 beds 2 baths1,586 sq. ft.63 E 200 S #1, St George, UT 84770
MLS# 25-265732Listed by: HOLIDAY RESORT REALTY
