4520 N Painted Sky Dr, Saint George, UT 84770
Local realty services provided by:ERA Realty Center
Listed by:eddy ortiz
Office:summit sotheby's int'l rlty (auto mall)
MLS#:112521
Source:UT_ICBOR
Price summary
- Price:$2,100,000
- Price per sq. ft.:$558.36
- Monthly HOA dues:$170
About this home
This property is advertised as an active listing presently available for purchase. Interested parties are however, advised that the owner has accepted an existing offer from a current buyer. The existing offer is subject to a Time Clause. This means that the owner may continue to offer this property for sale; and if the owner receives a more attractive offer, the owner has the right to require the current buyer to remove certain conditions of purchase contained in the existing offer. If the current buyer does not remove those conditions of purchase, within the time period required in the Time Clause, the existing offer is cancelled and the owner may accept the more attractive offer.
This beautifully designed custom built home offers the best of indoor comfort and outdoor living with stunning views, all set in the prestigious Ledges gated community. Step through a private courtyard and dramatic 16-foot foyer with steel beams and brick accents to find an open, modern layout with 12-foot ceilings, 8-foot windows, and sleek engineered European white oak flooring. The gourmet kitchen features White Ice granite and quartz counters, Wolf double ovens, a Sub-Zero fridge, hidden walk-in pantry, and a custom wood waterfall bar. The spacious primary suite includes backyard access, a large walk-in closet, and a spa-style bath with soaking tub, Kohler steam shower, and under-cabinet lighting. A separate casita offers its own entrance, 10' ceilings, designer tile shower, and Carrara marble vanity. Additional features include half bath with backlit Onyx countertop, smart home wiring (Google & Vivint systems), central vacuum, large laundry room with office nook, modern fireplace, built-in entertainment center, and a finished 3-car garage with epoxy floors and extended bays. Stackable sliders lead to a private backyard oasis with a 30'x20' pool (with Shamu shelf), spa, putting green, Wolf grill, covered patio, outdoor shower, and even an exterior half bath and storage room. This home blends luxury, style, and functionality in a setting that feels like a year-round vacation. On the bench above Snow Canyon State Park and less than 15 minutes north of the city of Saint George. This property is also a short drive to some of America's most breathtaking destinations, including Zion National Park, Bryce National Park, and the north rim of the Grand Canyon. Other nearby state parks and national forests, include Sand Hollow Reservoir, Gunlock Reservoir, Quail Creek Reservoir, and Dixie National Forest that enhance the allure of the location. With over 300 days of sun, incredible year-round weather, and in the middle of a 7,200 yard par 72 golf course designed by Matt Dye, there is no doubt that The Ledges is one of Southern Utah's best kept secrets. One of the best places to live for those who love the outdoors, biking, hiking, fishing, ATVing, and all other high-desert adventures.
All information herein is deemed reliable but is not guaranteed. The buyer is responsible to verify all listing information, including square feet/acreage, to the buyer's own satisfaction.
Contact an agent
Home facts
- Year built:2016
- Listing ID #:112521
- Added:54 day(s) ago
- Updated:September 28, 2025 at 03:01 PM
Rooms and interior
- Bedrooms:4
- Total bathrooms:5
- Full bathrooms:4
- Half bathrooms:1
- Living area:3,761 sq. ft.
Heating and cooling
- Cooling:Ceiling Fan(s), Central Air
Structure and exterior
- Year built:2016
- Building area:3,761 sq. ft.
- Lot area:0.38 Acres
Schools
- High school:Dixie
- Middle school:Dixie
- Elementary school:Arrowhead
Utilities
- Sewer:Sewer Connected
Finances and disclosures
- Price:$2,100,000
- Price per sq. ft.:$558.36
- Tax amount:$12,197
New listings near 4520 N Painted Sky Dr
- New
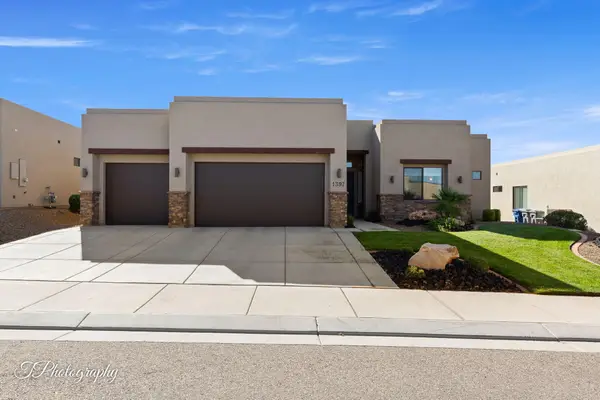 $649,000Active4 beds 3 baths2,000 sq. ft.
$649,000Active4 beds 3 baths2,000 sq. ft.1397 W Pocket Mesa Drive, St George, UT 84770
MLS# 25-265491Listed by: REALTYPATH (FIDELITY ST GEORGE) - New
 $635,000Active4 beds 3 baths2,451 sq. ft.
$635,000Active4 beds 3 baths2,451 sq. ft.4154 El Capitan Way, St George, UT 84790
MLS# 25-265489Listed by: REAL BROKER, LLC - New
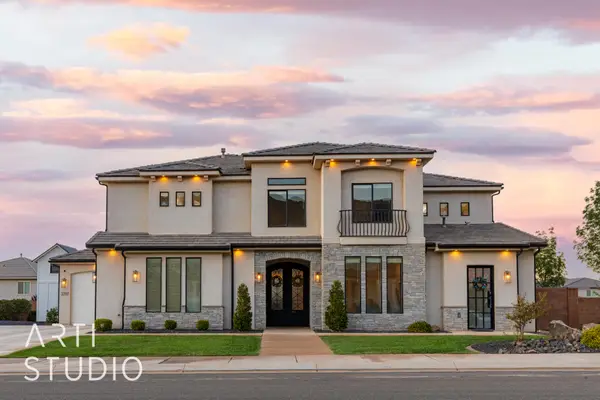 Listed by ERA$965,000Active6 beds 5 baths4,137 sq. ft.
Listed by ERA$965,000Active6 beds 5 baths4,137 sq. ft.3397 E Maple Mountain Dr, St George, UT 84790
MLS# 25-265478Listed by: ERA BROKERS CONSOLIDATED SG - New
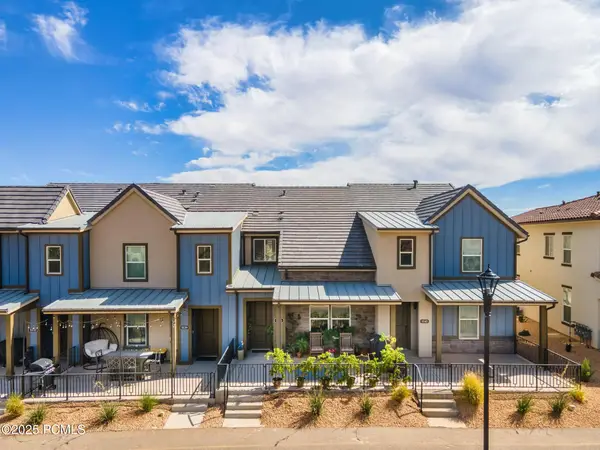 $428,900Active2 beds 3 baths1,432 sq. ft.
$428,900Active2 beds 3 baths1,432 sq. ft.5543 S Carnelian Parkway, St. George, UT 84790
MLS# 12504274Listed by: EXP REALTY, LLC - New
 $475,000Active3 beds 2 baths1,946 sq. ft.
$475,000Active3 beds 2 baths1,946 sq. ft.1165 W Indian Dr #251, St. George, UT 84770
MLS# 2114205Listed by: ELEMENT REAL ESTATE BROKERS LLC - New
 $599,900Active5 beds 3 baths3,606 sq. ft.
$599,900Active5 beds 3 baths3,606 sq. ft.199 W 2025 S #70, St. George, UT 84770
MLS# 2114218Listed by: RE/MAX ASSOCIATES - New
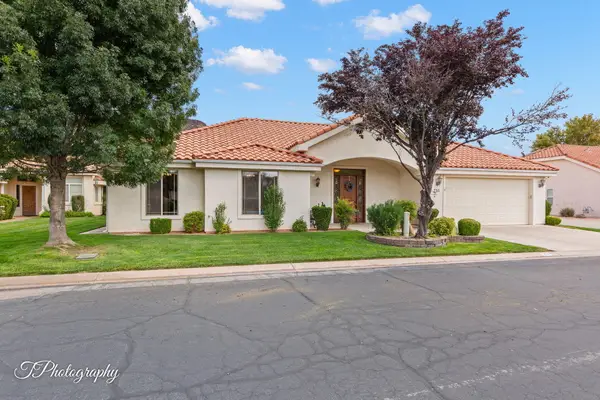 $475,000Active3 beds 2 baths1,946 sq. ft.
$475,000Active3 beds 2 baths1,946 sq. ft.1165 W Indian Hills Dr #251, St George, UT 84770
MLS# 25-265472Listed by: ELEMENT REAL ESTATE BROKERS LLC - New
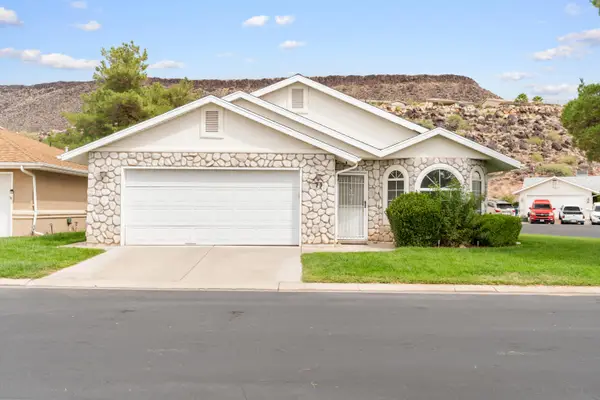 $365,000Active3 beds 2 baths1,337 sq. ft.
$365,000Active3 beds 2 baths1,337 sq. ft.710 S Indian Hills Dr #73, St George, UT 84770
MLS# 25-265466Listed by: RED ROCK REAL ESTATE - New
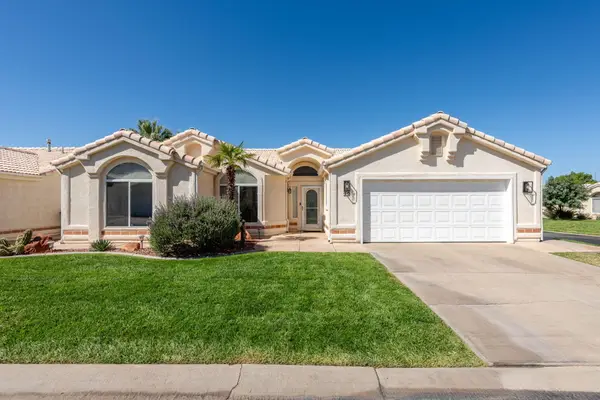 $385,000Active3 beds 2 baths1,568 sq. ft.
$385,000Active3 beds 2 baths1,568 sq. ft.225 N Valley View Dr #29, St George, UT 84770
MLS# 25-265467Listed by: KW ASCEND KELLER WILLIAMS REALTY - New
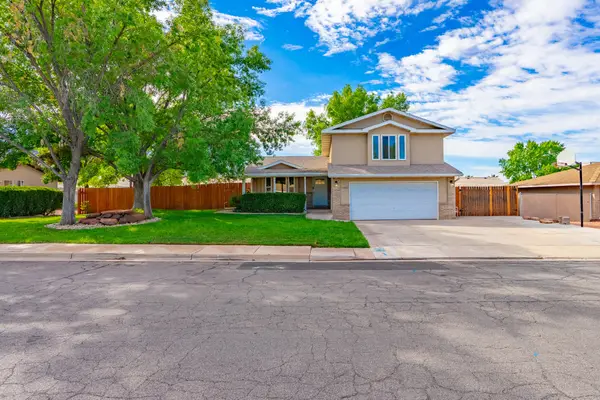 $449,900Active4 beds 3 baths1,870 sq. ft.
$449,900Active4 beds 3 baths1,870 sq. ft.1413 W 320 N, St George, UT 84770
MLS# 25-265468Listed by: RED ROCK REAL ESTATE
