4850 N Petroglyph Dr, Saint George, UT 84770
Local realty services provided by:ERA Realty Center
Listed by:michelle mackelprang
Office:summit sotheby's international realty
MLS#:2100264
Source:SL
Price summary
- Price:$1,900,000
- Price per sq. ft.:$556.53
- Monthly HOA dues:$172
About this home
Absolutely stunning home in the gated community of the Ledges of Saint George with unobstructed views of the 16th fairway, and the beautiful white rocks of the Red Cliff National Conservation Area. Enjoy the surrounding striking views from almost every room through the tall panoramic windows. At the entrance, you are welcomed by a nicely secluded courtyard that leads into the home. The open floor concept combines elegant contemporary high-end finishes with timeless warm tones. The tall ceilings and windows allow you to soak in every single ray of light with the elegantly finished fireplace and entertainment center built-ins with wide ship plank back splash. The wide LVP Hardwood floors lead you into the beautifully designed kitchen with quartz countertops, built-in refrigerator, double ovens, large pantry, floor-to-ceiling cabinets, large kitchen island with sink, contemporary high-end light fixtures, primary bedroom with tall windows, large walk-in shower with a soaking tub inside, and extra roomy closet. Other amazing features in the home include 4 spacious bedrooms including the casita, 4.5 bathrooms, separate office, 3 car garage with 1,159 SqFt of space, large laundry room, and all of this on 0.37 acres. Retreat to your very own exterior oasis with a great pool that features a shamu shelf, water fall feature, fire feature, and spa. The recently completed outdoor kitchen features a built-in barbeque, bar area, and TV system. Enjoy the most breathtaking sun rises by your built-in fire pit or watch the sun glisten as it bathes the mountains to the east with its shine in the evening. There is no better way to stay cool in the warm summer than to have your yard facing the correct way. On the bench above Snow Canyon State Park, less than 15 minutes north of the city of Saint George. This property is also a short drive to some of America's most breathtaking destinations, including Zion National Park, Bryce National Park, and the north rim of the Grand Canyon. Other nearby state parks and national forests, include Sand Hollow Reservoir, Gunlock Reservoir, Quail Creek Reservoir, and Dixie National Forest that enhance the allure of the location. With over 300 days of sun, incredible year-round weather, and in the middle of a 7,200 yard par 72 golf course designed by Matt Dye, there is no doubt that The Ledges is one of Southern Utah's best kept secrets. One of the best places to live for those that love the outdoors, biking, hiking, fishing, ATVing, and all other high desert adventures. All information herein is deemed reliable but is not guaranteed. Buyer is responsible to verify all listing information, including square feet/acreage, to buyer's own satisfaction.
Contact an agent
Home facts
- Year built:2018
- Listing ID #:2100264
- Added:75 day(s) ago
- Updated:October 06, 2025 at 11:03 AM
Rooms and interior
- Bedrooms:4
- Total bathrooms:5
- Full bathrooms:2
- Half bathrooms:1
- Living area:3,414 sq. ft.
Heating and cooling
- Cooling:Central Air
- Heating:Forced Air, Gas: Central
Structure and exterior
- Roof:Flat
- Year built:2018
- Building area:3,414 sq. ft.
- Lot area:0.37 Acres
Schools
- High school:Dixie
- Middle school:Dixie Middle
- Elementary school:Diamond Valley
Utilities
- Water:Culinary, Water Available
- Sewer:Sewer Available, Sewer: Available, Sewer: Public
Finances and disclosures
- Price:$1,900,000
- Price per sq. ft.:$556.53
- Tax amount:$5,423
New listings near 4850 N Petroglyph Dr
- New
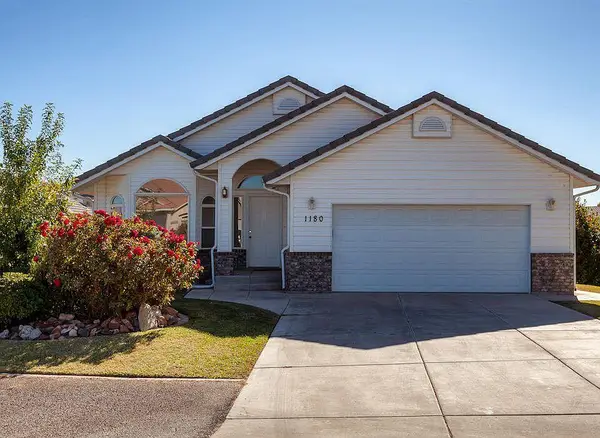 $600,000Active5 beds 3 baths3,327 sq. ft.
$600,000Active5 beds 3 baths3,327 sq. ft.1180 E Hubbard Place, St George, UT 84790
MLS# 25-265724Listed by: GRACE LIVING, LLC - New
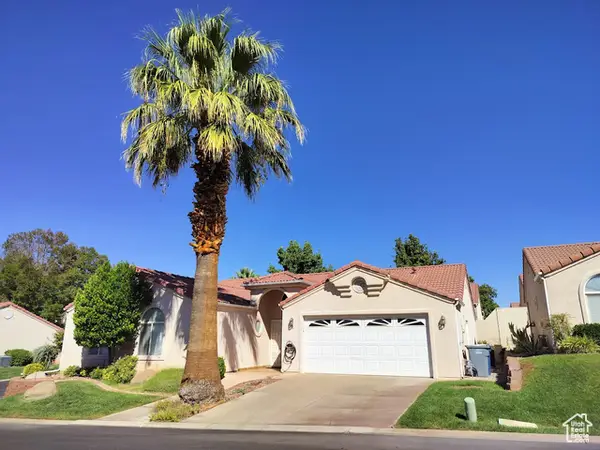 $439,900Active3 beds 2 baths1,931 sq. ft.
$439,900Active3 beds 2 baths1,931 sq. ft.1732 W 540 N #13, St. George, UT 84770
MLS# 2115753Listed by: VANDER VEUR REAL ESTATE - New
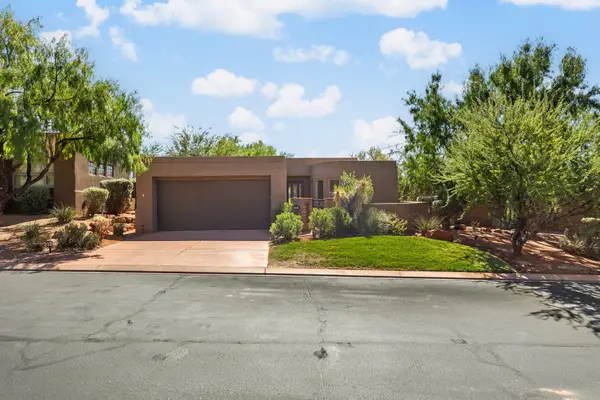 $675,000Active2 beds 2 baths1,495 sq. ft.
$675,000Active2 beds 2 baths1,495 sq. ft.2255 N Tuweap Dr #Unir 58, St George, UT 84770
MLS# 25-265530Listed by: SUMMIT SOTHEBY'S INTERNATIONAL REALTY (AUTO MALL) - New
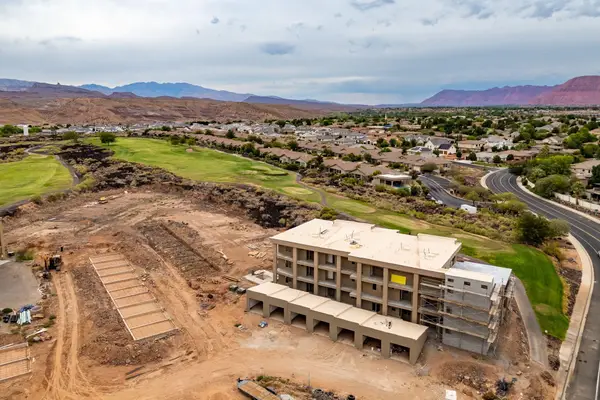 $549,000Active3 beds 2 baths1,480 sq. ft.
$549,000Active3 beds 2 baths1,480 sq. ft.271 Country Ln Ln #60, St George, UT 84770
MLS# 25-265722Listed by: REAL ESTATE ESSENTIALS (ST GEORGE) - New
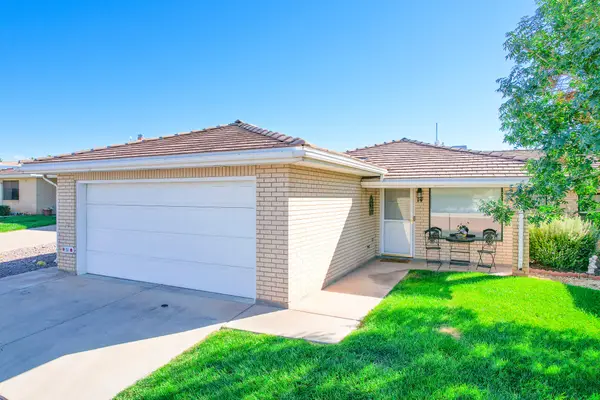 $365,000Active3 beds 2 baths1,168 sq. ft.
$365,000Active3 beds 2 baths1,168 sq. ft.1175 E 900 #14, St George, UT 84770
MLS# 25-265721Listed by: REAL ESTATE ESSENTIALS (ST GEORGE) - New
 $815,000Active6 beds 5 baths4,371 sq. ft.
$815,000Active6 beds 5 baths4,371 sq. ft.1795 N Snow Canyon Pkwy #28, St George, UT 84770
MLS# 25-265720Listed by: REAL BROKER, LLC - New
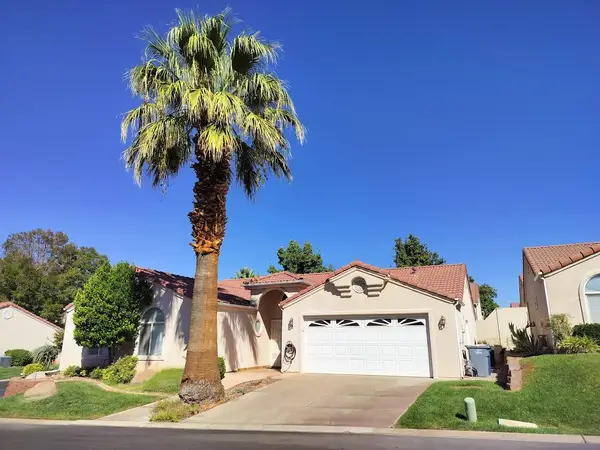 $439,900Active3 beds 2 baths1,931 sq. ft.
$439,900Active3 beds 2 baths1,931 sq. ft.1732 W 540 N #13, St George, UT 84770
MLS# 25-265660Listed by: VANDER VEUR REAL ESTATE - New
 $879,000Active5 beds 3 baths3,083 sq. ft.
$879,000Active5 beds 3 baths3,083 sq. ft.3080 E Rimrunner Dr, St. George, UT 84790
MLS# 2115698Listed by: RED ROCK REAL ESTATE LLC - New
 $409,990Active3 beds 3 baths1,664 sq. ft.
$409,990Active3 beds 3 baths1,664 sq. ft.883 W Boxthorn Dr #1418, St George, UT 84790
MLS# 25-265711Listed by: VISIONARY REAL ESTATE - New
 $399,990Active3 beds 3 baths1,777 sq. ft.
$399,990Active3 beds 3 baths1,777 sq. ft.887 W Boxthorn Dr #1419, St George, UT 84790
MLS# 25-265713Listed by: VISIONARY REAL ESTATE
