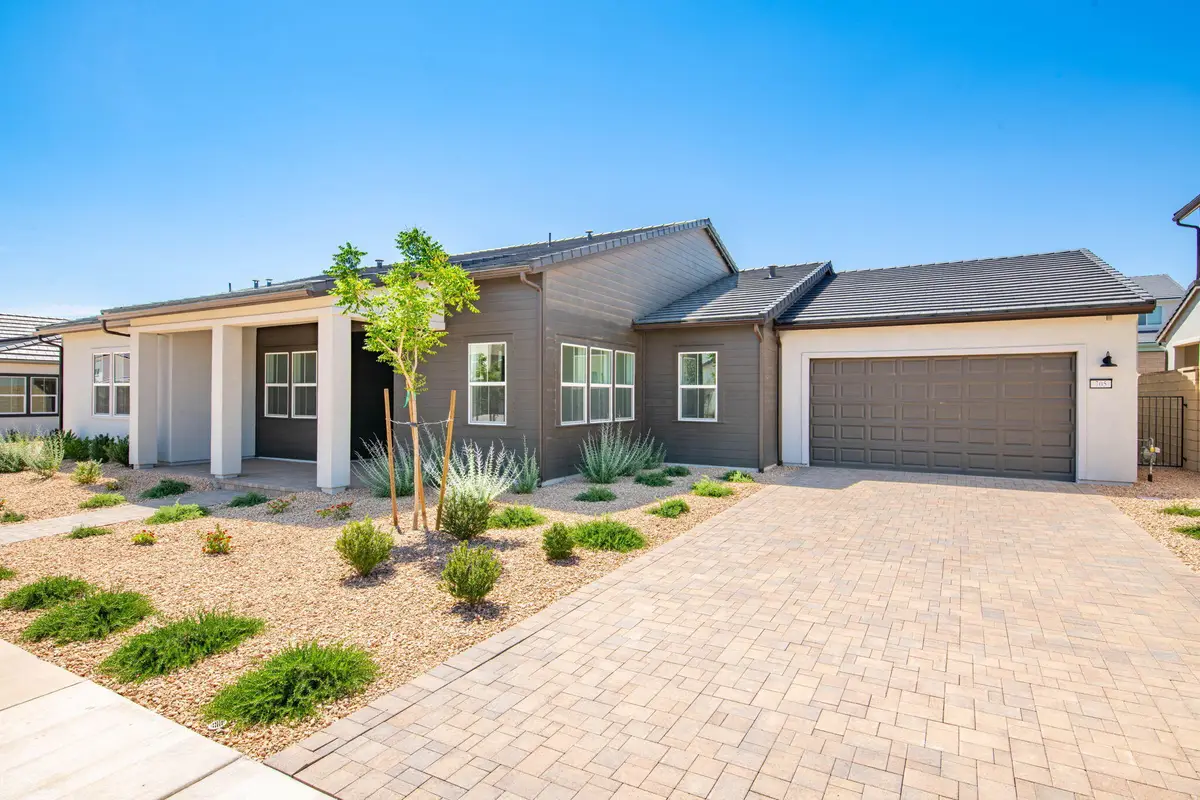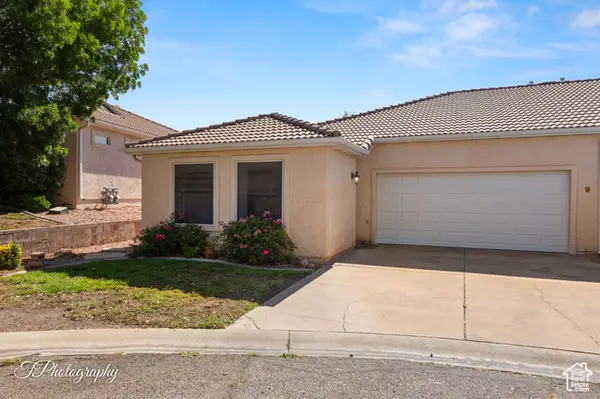705 W Emerald Point Dr, St George, UT 84790
Local realty services provided by:ERA Brokers Consolidated



705 W Emerald Point Dr,St George, UT 84790
$749,000
- 3 Beds
- 3 Baths
- 2,740 sq. ft.
- Single family
- Pending
Listed by:bryan s burnett
Office:century 21 everest st george
MLS#:25-263475
Source:UT_WCMLS
Price summary
- Price:$749,000
- Price per sq. ft.:$273.36
- Monthly HOA dues:$163
About this home
Come see this stunning new home in ''Mirada at Desert Color'' built with 2x6 construction. Featuring 12' ceilings in the great room with a 12' sliding glass door that opens to a spacious 22' covered rear patio. The 10' ceilings throughout provide an open and airy atmosphere, while the private front office offers a secluded space. The oversized kitchen island, stainless steel built-in appliances, and walk-in pantry make the kitchen both functional and impressive. The primary suite provides a serene escape with its generous walk-in closet, free-standing tub, and walk-in shower. Additional highlights include beautifully crafted pavers on the walks and driveway, a 4-car attached garage, a tankless water heater, and zoned HVAC. Enjoy the resort-style amenities, including a 2.5-acre lagoon, pool and spa, pickleball courts, and miles of scenic walking paths. Plus, it's just minutes from downtown St. George.
Contact an agent
Home facts
- Year built:2024
- Listing Id #:25-263475
- Added:18 day(s) ago
- Updated:August 15, 2025 at 09:54 PM
Rooms and interior
- Bedrooms:3
- Total bathrooms:3
- Full bathrooms:2
- Half bathrooms:1
- Living area:2,740 sq. ft.
Heating and cooling
- Cooling:Central Air
- Heating:Natural Gas
Structure and exterior
- Roof:Tile
- Year built:2024
- Building area:2,740 sq. ft.
- Lot area:0.21 Acres
Schools
- High school:Desert Hills High
- Middle school:Desert Hills Middle
- Elementary school:Desert Canyons Elementary
Utilities
- Water:Culinary
- Sewer:Sewer
Finances and disclosures
- Price:$749,000
- Price per sq. ft.:$273.36
- Tax amount:$1,875 (2025)
New listings near 705 W Emerald Point Dr
- New
 $600,000Active4 beds 2 baths2,299 sq. ft.
$600,000Active4 beds 2 baths2,299 sq. ft.1311 W 590 S, St George, UT 84770
MLS# 25-264110Listed by: KW ASCEND KELLER WILLIAMS REALTY - New
 $550,000Active3 beds 2 baths2,149 sq. ft.
$550,000Active3 beds 2 baths2,149 sq. ft.1620 E 1450 S #30, St George, UT 84790
MLS# 25-264111Listed by: KW ASCEND KELLER WILLIAMS REALTY - New
 $1,800,000Active4 beds 6 baths5,057 sq. ft.
$1,800,000Active4 beds 6 baths5,057 sq. ft.951 N Grand Heights, St George, UT 84790
MLS# 25-264108Listed by: THE AGENCY ST GEORGE - New
 $415,000Active3 beds 2 baths1,545 sq. ft.
$415,000Active3 beds 2 baths1,545 sq. ft.1244 W 620 Cir, St George, UT 84770
MLS# 25-264109Listed by: MARKETPRO REAL ESTATE PLLC - New
 $352,000Active2 beds 2 baths840 sq. ft.
$352,000Active2 beds 2 baths840 sq. ft.1845 W Canyon View Dr #314, St George, UT 84770
MLS# 25-264106Listed by: EQUITY REAL ESTATE (ST GEORGE) - New
 $349,000Active3 beds 2 baths1,314 sq. ft.
$349,000Active3 beds 2 baths1,314 sq. ft.2056 E Middleton Dr #9, St. George, UT 84770
MLS# 2105606Listed by: LRG COLLECTIVE - New
 $220,000Active3 beds 2 baths1,248 sq. ft.
$220,000Active3 beds 2 baths1,248 sq. ft.1840 W 1100 N #1, St George, UT 84770
MLS# 25-264104Listed by: RE/MAX ASSOCIATES ST GEORGE - New
 $509,000Active2 beds 2 baths1,070 sq. ft.
$509,000Active2 beds 2 baths1,070 sq. ft.961 W Akoya Pearl St #202, St George, UT 84790
MLS# 25-264105Listed by: UTAH KEY REAL ESTATE  $799,900Pending5 beds 4 baths3,000 sq. ft.
$799,900Pending5 beds 4 baths3,000 sq. ft.3011 E Alderann, St. George, UT 84790
MLS# 2105569Listed by: ERA BROKERS CONSOLIDATED (ST GEORGE) Listed by ERA$799,900Pending5 beds 4 baths3,000 sq. ft.
Listed by ERA$799,900Pending5 beds 4 baths3,000 sq. ft.3011 E Alderann St, St George, UT 84790
MLS# 25-264103Listed by: ERA BROKERS CONSOLIDATED SG

