899 W Bronze Plateau Dr, Saint George, UT 84790
Local realty services provided by:ERA Realty Center
899 W Bronze Plateau Dr,St George, UT 84790
$895,000
- 5 Beds
- 4 Baths
- 2,630 sq. ft.
- Single family
- Active
Listed by: marc hansen
Office: jwh real estate
MLS#:25-265562
Source:UT_WCMLS
Price summary
- Price:$895,000
- Price per sq. ft.:$340.3
- Monthly HOA dues:$160
About this home
Built by one of the best in the industry. Superior construction with custom finishing from top to bottom. This open floor plan features a great room, kitchen area with extra high ceilings, a grand primary suite, an additional primary bedroom with its own private shower, a front flex room (with window and large closet) which can easily be used as a 5th bedroom, an oversized covered patio wired for TV and plumbed for a gas BBQ. Two furnaces, two a/c's, and two water heaters make this home efficient and comfortable. Other features include high-end appliances, quality cabinets, quartz countertops, custom tile flooring and backsplashes, walk-in showers, large windows, a professionally painted three-car garage with a sink, and an EV charging outlet. This stunning home feels and looks brand new.
Contact an agent
Home facts
- Year built:2021
- Listing ID #:25-265562
- Added:79 day(s) ago
- Updated:December 17, 2025 at 07:24 PM
Rooms and interior
- Bedrooms:5
- Total bathrooms:4
- Full bathrooms:3
- Half bathrooms:1
- Living area:2,630 sq. ft.
Heating and cooling
- Cooling:Central Air
- Heating:Natural Gas
Structure and exterior
- Roof:Flat
- Year built:2021
- Building area:2,630 sq. ft.
- Lot area:0.22 Acres
Schools
- High school:Desert Hills High
- Middle school:Desert Hills Middle
- Elementary school:Desert Canyons Elementary
Utilities
- Water:Culinary, Irrigation
- Sewer:Sewer
Finances and disclosures
- Price:$895,000
- Price per sq. ft.:$340.3
New listings near 899 W Bronze Plateau Dr
- New
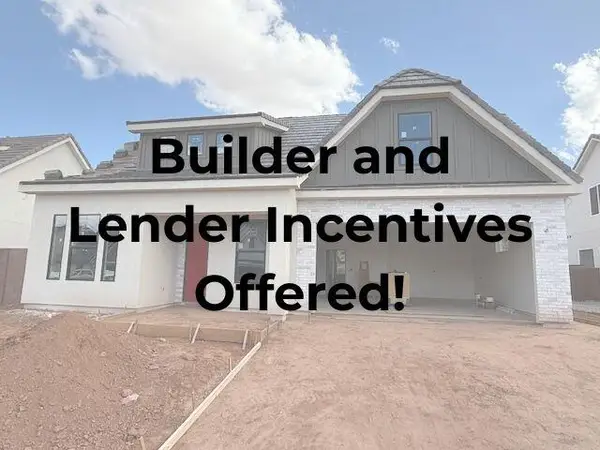 $635,000Active4 beds 3 baths2,430 sq. ft.
$635,000Active4 beds 3 baths2,430 sq. ft.4154 E El Capitan Way, St George, UT 84790
MLS# 25-267540Listed by: REAL BROKER, LLC - New
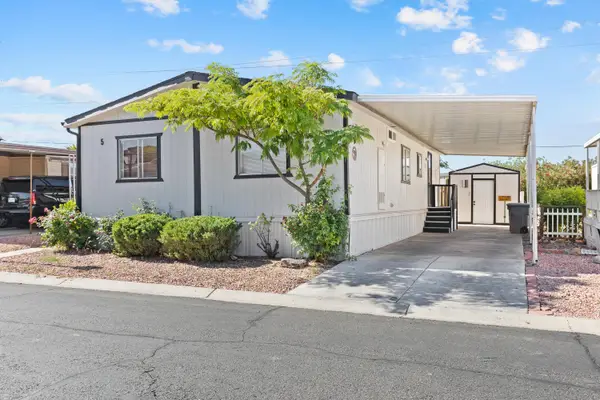 $184,999Active4 beds 2 baths1,514 sq. ft.
$184,999Active4 beds 2 baths1,514 sq. ft.1450 N Dixie Downs Rd #5, St George, UT 84770
MLS# 25-267533Listed by: KW ASCEND KELLER WILLIAMS REALTY - New
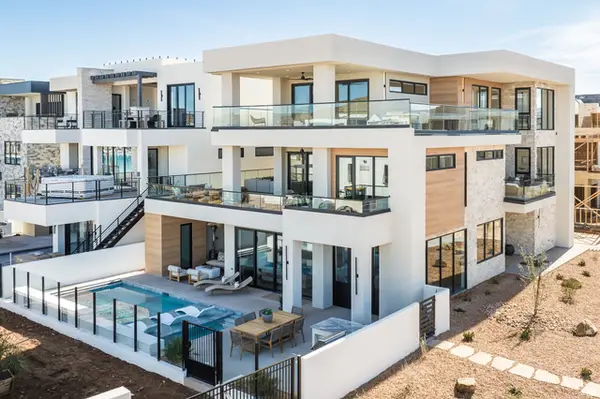 $395,000Active6 beds 9 baths5,296 sq. ft.
$395,000Active6 beds 9 baths5,296 sq. ft.914 Sapphire Sky Ln, St. George, UT 84790
MLS# 2127409Listed by: EMBER REAL ESTATE GROUP, LLC - New
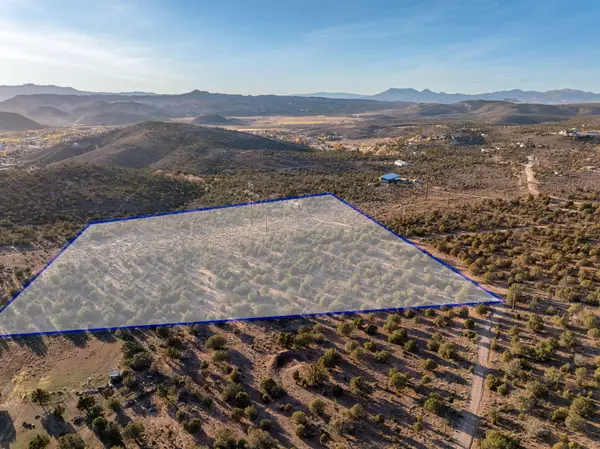 $335,000Active21 Acres
$335,000Active21 AcresW Topaz Rd Parcel: 7233-j-1-da, St George, UT 84770
MLS# 25-267516Listed by: CENTURY 21 EVEREST ST GEORGE - New
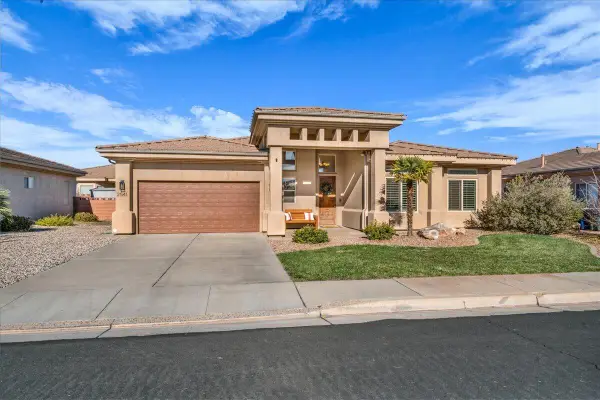 $469,900Active3 beds 2 baths1,707 sq. ft.
$469,900Active3 beds 2 baths1,707 sq. ft.2541 E 90 St S, St George, UT 84790
MLS# 25-267511Listed by: RE/MAX ASSOCIATES SO UTAH - New
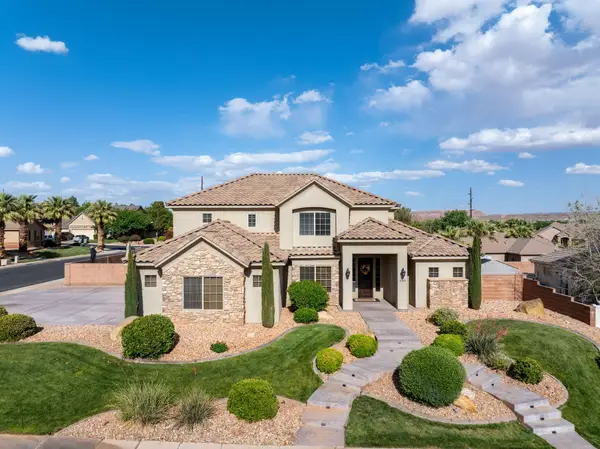 $870,000Active5 beds 4 baths3,082 sq. ft.
$870,000Active5 beds 4 baths3,082 sq. ft.2553 S 2070 E, St George, UT 84790
MLS# 25-267513Listed by: ELEMENT REAL ESTATE BROKERS LLC - New
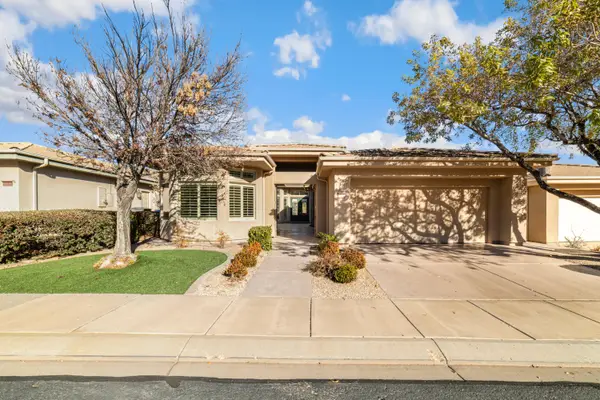 $729,000Active3 beds 4 baths2,523 sq. ft.
$729,000Active3 beds 4 baths2,523 sq. ft.2335 W Sunbrook #28, St George, UT 84770
MLS# 25-267518Listed by: HOMIE - New
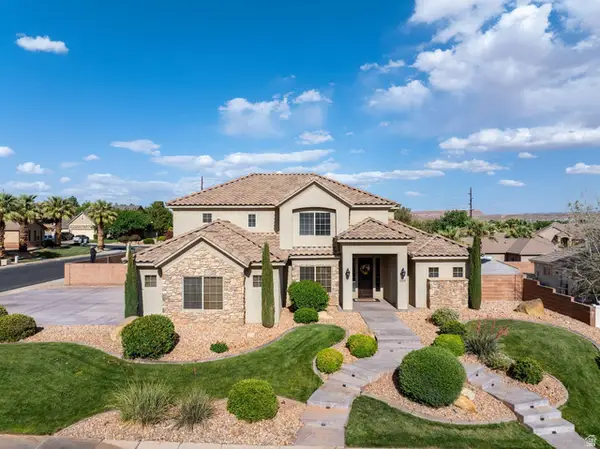 $870,000Active5 beds 4 baths3,082 sq. ft.
$870,000Active5 beds 4 baths3,082 sq. ft.2553 S 2070 Cir E, St. George, UT 84790
MLS# 2127335Listed by: ELEMENT REAL ESTATE BROKERS LLC - New
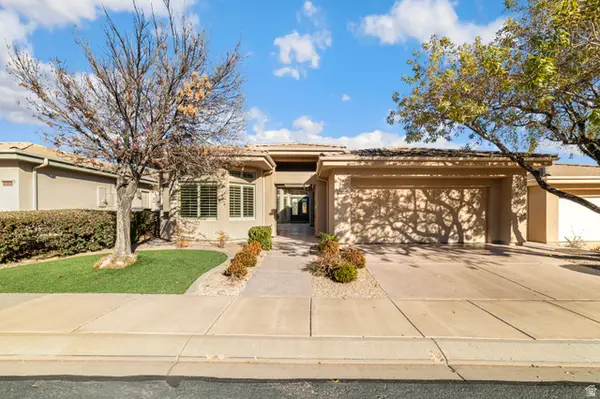 $729,000Active3 beds 4 baths2,523 sq. ft.
$729,000Active3 beds 4 baths2,523 sq. ft.2335 W Sunbrook Dr #28, St. George, UT 84770
MLS# 2127323Listed by: HOMIE - New
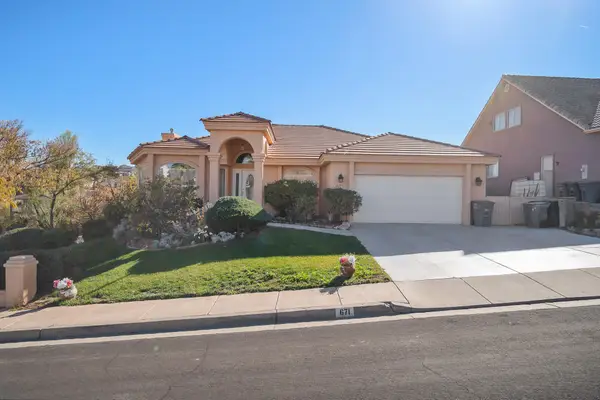 $499,900Active3 beds 2 baths2,496 sq. ft.
$499,900Active3 beds 2 baths2,496 sq. ft.671 W Crystal Drive, St George, UT 84790
MLS# 25-267505Listed by: REAL BROKER, LLC
