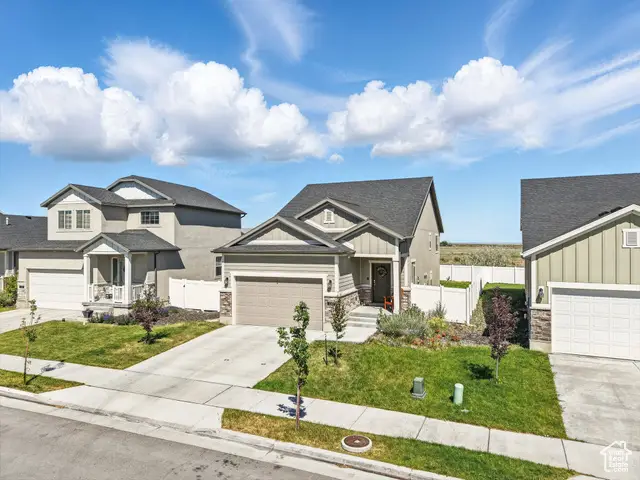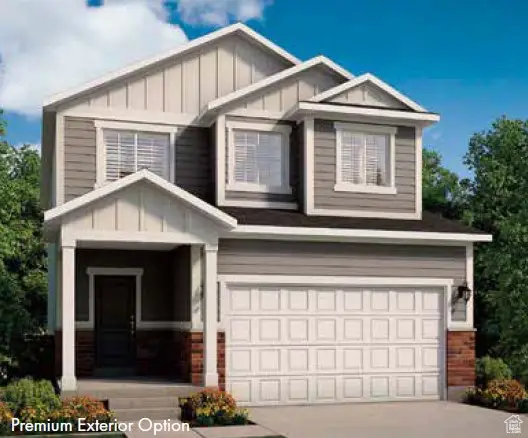1110 W Osprey Dr, Stansbury Park, UT 84074
Local realty services provided by:ERA Brokers Consolidated



1110 W Osprey Dr,Stansbury Park, UT 84074
$459,900
- 3 Beds
- 3 Baths
- 2,440 sq. ft.
- Single family
- Pending
Listed by:caroline yorgason
Office:kw westfield
MLS#:2091386
Source:SL
Price summary
- Price:$459,900
- Price per sq. ft.:$188.48
About this home
Welcome to 1110 W Osprey Drive, a beautifully maintained home in the heart of Stansbury Park that feels as fresh as new! From the moment you walk in, you'll notice an abundance of natural light pouring into the open, airy living spaces, creating a warm and inviting atmosphere throughout. This home features spacious bedrooms, offering plenty of room to stretch out, relax, and make each space your own. The layout is both functional and comfortable, perfect for everyday living and hosting guests. Step outside into the generous backyard, a true highlight of the property. With no backyard neighbors, you'll enjoy uninterrupted mountain views and peaceful privacy. This backyard is a dream. Located in a friendly, established neighborhood within the boundaries of highly rated Tooele County schools, this home is ideal for anyone looking to be part of a growing community with a small-town feel and great amenities for families. Comfort, space, stunning views, and a great location, all ready for you to move right in. Come see for yourself why 1110 W Osprey Drive is the perfect place to call home! Buyer to verify all, including MLS information and square footage.
Contact an agent
Home facts
- Year built:2020
- Listing Id #:2091386
- Added:353 day(s) ago
- Updated:August 06, 2025 at 08:56 PM
Rooms and interior
- Bedrooms:3
- Total bathrooms:3
- Full bathrooms:2
- Half bathrooms:1
- Living area:2,440 sq. ft.
Heating and cooling
- Cooling:Central Air
- Heating:Forced Air, Gas: Central
Structure and exterior
- Roof:Asphalt
- Year built:2020
- Building area:2,440 sq. ft.
- Lot area:0.14 Acres
Schools
- High school:Stansbury
- Middle school:Clarke N Johnsen
- Elementary school:Rose Springs
Utilities
- Water:Culinary, Water Connected
- Sewer:Sewer Connected, Sewer: Connected, Sewer: Public
Finances and disclosures
- Price:$459,900
- Price per sq. ft.:$188.48
- Tax amount:$3,546
New listings near 1110 W Osprey Dr
- Open Sat, 11am to 1pmNew
 $475,000Active3 beds 3 baths2,740 sq. ft.
$475,000Active3 beds 3 baths2,740 sq. ft.5682 N Goldfinch Ln, Tooele, UT 84074
MLS# 2103686Listed by: EXP REALTY, LLC  $981,000Pending6 beds 4 baths4,015 sq. ft.
$981,000Pending6 beds 4 baths4,015 sq. ft.138 W Morning Glory Cir, Stansbury Park, UT 84074
MLS# 2103138Listed by: GOLDCREST REALTY, LLC $635,000Active4 beds 3 baths2,421 sq. ft.
$635,000Active4 beds 3 baths2,421 sq. ft.307 W Box Creek Dr #101, Stansbury Park, UT 84074
MLS# 2101163Listed by: RICHMOND AMERICAN HOMES OF UTAH, INC $511,000Active3 beds 3 baths2,931 sq. ft.
$511,000Active3 beds 3 baths2,931 sq. ft.5661 N Goldfinch Ln, Stansbury Park, UT 84074
MLS# 2101405Listed by: IVORY HOMES, LTD $635,000Active5 beds 3 baths2,653 sq. ft.
$635,000Active5 beds 3 baths2,653 sq. ft.5246 N Roma Ln, Stansbury Park, UT 84074
MLS# 2101248Listed by: PREMIER UTAH REAL ESTATE $415,000Active4 beds 2 baths1,548 sq. ft.
$415,000Active4 beds 2 baths1,548 sq. ft.5499 N Heather Way W, Stansbury Park, UT 84074
MLS# 2100814Listed by: KW SOUTH VALLEY KELLER WILLIAMS $480,000Active3 beds 2 baths2,872 sq. ft.
$480,000Active3 beds 2 baths2,872 sq. ft.13 W Clear Water Dr, Stansbury Park, UT 84074
MLS# 2100783Listed by: KW UTAH REALTORS KELLER WILLIAMS $549,999Active6 beds 4 baths3,306 sq. ft.
$549,999Active6 beds 4 baths3,306 sq. ft.6059 Bayshore Dr, Stansbury Park, UT 84074
MLS# 2100777Listed by: WU ENTER REAL ESTATE, PLLC $429,000Pending3 beds 2 baths2,217 sq. ft.
$429,000Pending3 beds 2 baths2,217 sq. ft.1007 W Osprey Dr, Stansbury Park, UT 84074
MLS# 2099509Listed by: FATHOM REALTY (OREM) $675,000Active6 beds 3 baths3,273 sq. ft.
$675,000Active6 beds 3 baths3,273 sq. ft.5212 N Roma Ln, Stansbury Park, UT 84074
MLS# 2099783Listed by: PREMIER UTAH REAL ESTATE
