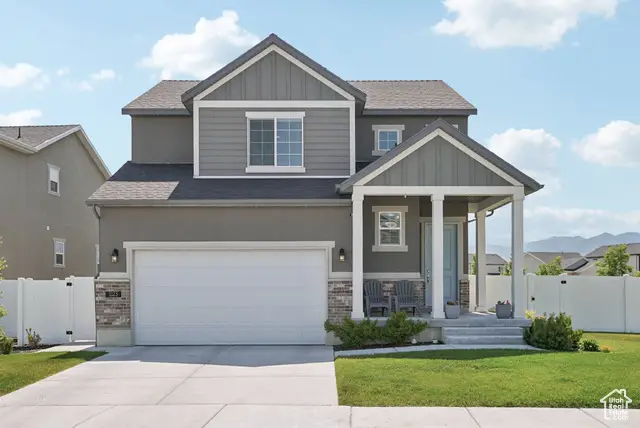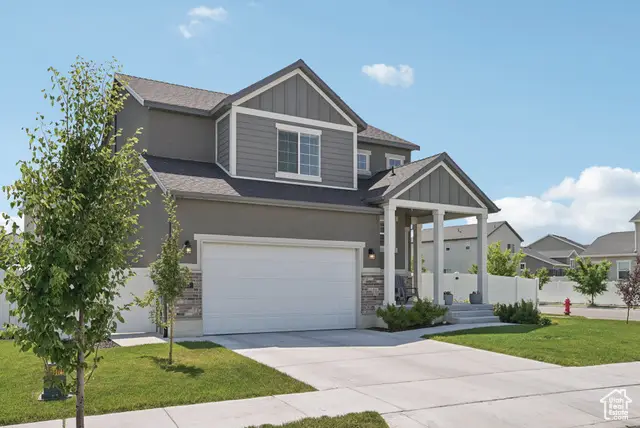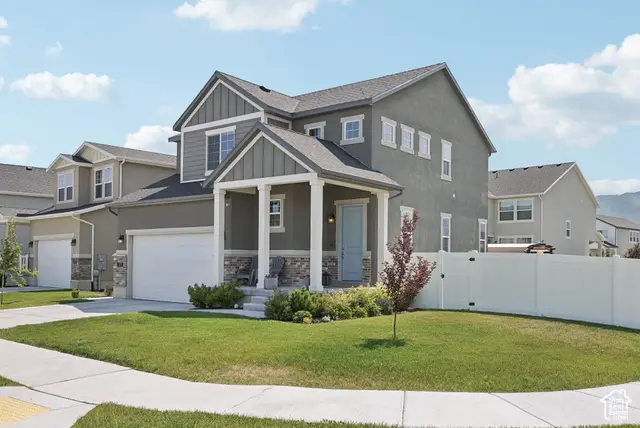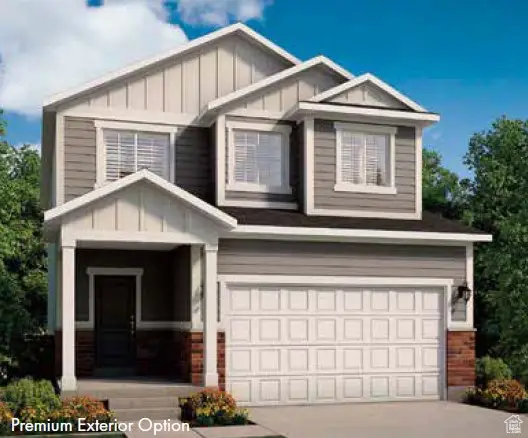1123 W Osprey Dr, Stansbury Park, UT 84074
Local realty services provided by:ERA Realty Center



Listed by:tonja masina
Office:paradise real estate
MLS#:2090709
Source:SL
Price summary
- Price:$475,000
- Price per sq. ft.:$176.78
- Monthly HOA dues:$30
About this home
This home features a bright, open floorplan with great natural light and grand ceiling height. Enjoy a spacious covered front porch with beautiful views, and take in mountain views from both the dining area and the primary suite. Located on an extra-large corner lot with no neighbor to one side, you'll have more space and privacy than most homes in the area. The kitchen shines with white cabinets, quartz countertops, stainless steel appliances, a gas stove, extra can lighting, and a generous dining area. The primary suite includes a large walk-in closet, euro glass shower, white cabinetry, and quartz counters. Thoughtful upgrades include 5-panel doors, ceiling fans in all bedrooms, blinds throughout, and cold storage under the porch. The finished garage has epoxy flooring and overhead storage racks. The fully fenced backyard features sprinklers, sod, mulch, bushes, and an extended concrete patio with a pergola. Nearby walking paths and Stansbury Lake make the location just as impressive as the home itself. Includes water softener and radon mitigation system. Come see why this one feels like home the moment you arrive!
Contact an agent
Home facts
- Year built:2020
- Listing Id #:2090709
- Added:66 day(s) ago
- Updated:August 15, 2025 at 11:04 AM
Rooms and interior
- Bedrooms:3
- Total bathrooms:3
- Full bathrooms:1
- Half bathrooms:1
- Living area:2,687 sq. ft.
Heating and cooling
- Cooling:Central Air
- Heating:Forced Air, Gas: Central
Structure and exterior
- Roof:Asphalt, Pitched
- Year built:2020
- Building area:2,687 sq. ft.
- Lot area:0.14 Acres
Schools
- High school:Stansbury
- Middle school:Clarke N Johnsen
- Elementary school:Rose Springs
Utilities
- Water:Culinary, Water Connected
- Sewer:Sewer Connected, Sewer: Connected, Sewer: Public
Finances and disclosures
- Price:$475,000
- Price per sq. ft.:$176.78
- Tax amount:$3,838
New listings near 1123 W Osprey Dr
- Open Sat, 11am to 1pmNew
 $475,000Active3 beds 3 baths2,740 sq. ft.
$475,000Active3 beds 3 baths2,740 sq. ft.5682 N Goldfinch Ln, Tooele, UT 84074
MLS# 2103686Listed by: EXP REALTY, LLC  $981,000Pending6 beds 4 baths4,015 sq. ft.
$981,000Pending6 beds 4 baths4,015 sq. ft.138 W Morning Glory Cir, Stansbury Park, UT 84074
MLS# 2103138Listed by: GOLDCREST REALTY, LLC $635,000Active4 beds 3 baths2,421 sq. ft.
$635,000Active4 beds 3 baths2,421 sq. ft.307 W Box Creek Dr #101, Stansbury Park, UT 84074
MLS# 2101163Listed by: RICHMOND AMERICAN HOMES OF UTAH, INC $511,000Active3 beds 3 baths2,931 sq. ft.
$511,000Active3 beds 3 baths2,931 sq. ft.5661 N Goldfinch Ln, Stansbury Park, UT 84074
MLS# 2101405Listed by: IVORY HOMES, LTD $635,000Active5 beds 3 baths2,653 sq. ft.
$635,000Active5 beds 3 baths2,653 sq. ft.5246 N Roma Ln, Stansbury Park, UT 84074
MLS# 2101248Listed by: PREMIER UTAH REAL ESTATE $415,000Active4 beds 2 baths1,548 sq. ft.
$415,000Active4 beds 2 baths1,548 sq. ft.5499 N Heather Way W, Stansbury Park, UT 84074
MLS# 2100814Listed by: KW SOUTH VALLEY KELLER WILLIAMS $480,000Active3 beds 2 baths2,872 sq. ft.
$480,000Active3 beds 2 baths2,872 sq. ft.13 W Clear Water Dr, Stansbury Park, UT 84074
MLS# 2100783Listed by: KW UTAH REALTORS KELLER WILLIAMS- Open Sat, 11am to 3pm
 $549,999Active6 beds 4 baths3,306 sq. ft.
$549,999Active6 beds 4 baths3,306 sq. ft.6059 Bayshore Dr, Stansbury Park, UT 84074
MLS# 2100777Listed by: WU ENTER REAL ESTATE, PLLC  $429,000Pending3 beds 2 baths2,217 sq. ft.
$429,000Pending3 beds 2 baths2,217 sq. ft.1007 W Osprey Dr, Stansbury Park, UT 84074
MLS# 2099509Listed by: FATHOM REALTY (OREM) $675,000Active6 beds 3 baths3,273 sq. ft.
$675,000Active6 beds 3 baths3,273 sq. ft.5212 N Roma Ln, Stansbury Park, UT 84074
MLS# 2099783Listed by: PREMIER UTAH REAL ESTATE
