249 E Bedford Dr #505, Stansbury Park, UT 84074
Local realty services provided by:ERA Realty Center
Listed by:eric thor lund
Office:ranlife real estate inc
MLS#:2109550
Source:SL
Price summary
- Price:$725,000
- Price per sq. ft.:$201.22
- Monthly HOA dues:$8.33
About this home
High End Finishes are Sure to Draw you into the Superb Stansbury Park Home. Beautiful Curb Appeal and Large 5 Car Garage with Additional Side & RV Parking. Upgraded Solid Flooring Flows through Front Entry into the Grand Family Room with Vaulted Ceilings, Bright Windows, Corner Fireplace and Open to the Gorgeous Kitchen. Quartz Countertops, Loads of Cabinet Space, Black Stainless Steel Appliances and Upgraded Lighting & Electrical Package. Wood Window Shutters Throughout with Power Blinds in Living Room. Grand Main Level Primary Bedroom with Attached En Suite Bathroom with Euro Glass Shower, Separate Soaking Tub & Dual Sink Vanity. 2 Additional Main Level Bedrooms, Full Bathroom and Large Laundry Room. Room to Grow in the Nearly 1800 Sq Foot Basement. Oversized Garage has Metal Cabinets, Custom Shelving and Full Epoxied Floor. Yard is equipped with EverLights Custom Lighting. Full Landscaping with Custom Rock Work & 2 Back Patios. Garden Area with Planter Boxes & Direct Water Source. Fully Upgraded Fencing with Extra Large Gates. RV Parking with Bluetooth connected Camera overview and Outdoor Shed. Home has Water Softener/Conditioner, Reverse Osmosis Water Faucet, Home Home Humidifier, Ring Doorbell and Large Cold Storage in Basement. Seller's are offering Carpet Allowance. Square footage figures are provided as a courtesy estimate only. Buyer is advised to obtain an independent measurement.
Contact an agent
Home facts
- Year built:2021
- Listing ID #:2109550
- Added:2 day(s) ago
- Updated:September 07, 2025 at 11:00 AM
Rooms and interior
- Bedrooms:3
- Total bathrooms:2
- Full bathrooms:2
- Living area:3,603 sq. ft.
Heating and cooling
- Cooling:Central Air
- Heating:Forced Air, Gas: Central
Structure and exterior
- Roof:Asphalt
- Year built:2021
- Building area:3,603 sq. ft.
- Lot area:0.25 Acres
Schools
- High school:Stansbury
- Middle school:Clarke N Johnsen
- Elementary school:Rose Springs
Utilities
- Water:Culinary, Water Connected
- Sewer:Sewer Connected, Sewer: Connected, Sewer: Public
Finances and disclosures
- Price:$725,000
- Price per sq. ft.:$201.22
- Tax amount:$4,148
New listings near 249 E Bedford Dr #505
- New
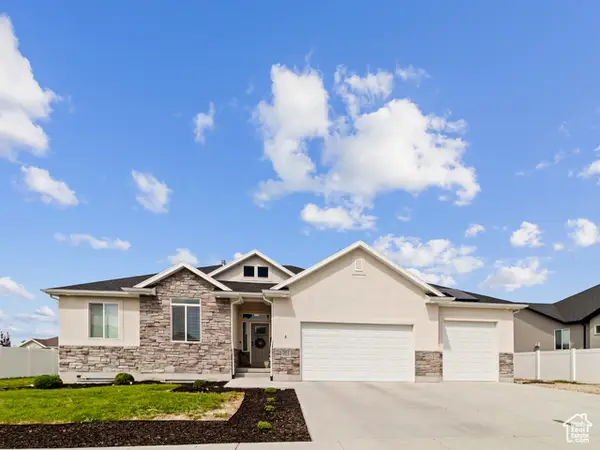 $650,000Active3 beds 2 baths3,776 sq. ft.
$650,000Active3 beds 2 baths3,776 sq. ft.293 E Bedford Dr, Stansbury Park, UT 84074
MLS# 2110018Listed by: SELLING SALT LAKE - New
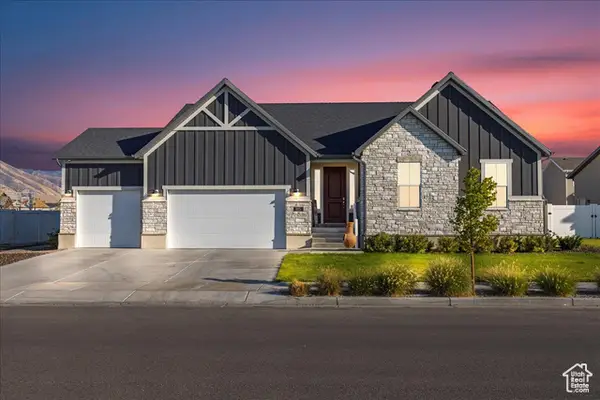 $729,900Active6 beds 4 baths4,034 sq. ft.
$729,900Active6 beds 4 baths4,034 sq. ft.885 W Montauk Ln, Stansbury Park, UT 84074
MLS# 2109472Listed by: LRG COLLECTIVE - New
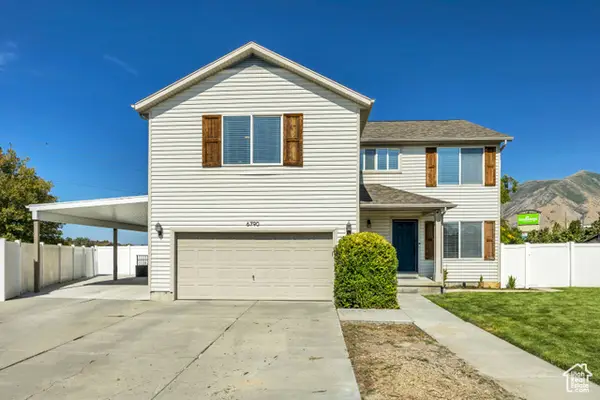 $539,900Active5 beds 4 baths3,405 sq. ft.
$539,900Active5 beds 4 baths3,405 sq. ft.6790 Greenfield Ln, Stansbury Park, UT 84074
MLS# 2109183Listed by: LARSON & COMPANY REAL ESTATE - New
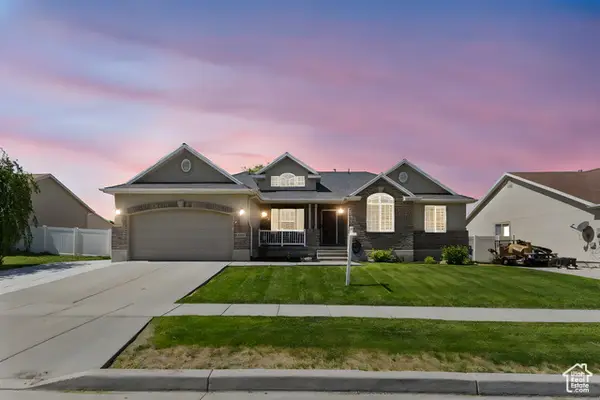 $645,900Active4 beds 4 baths4,027 sq. ft.
$645,900Active4 beds 4 baths4,027 sq. ft.5489 N Hampton Way E, Stansbury Park, UT 84074
MLS# 2109135Listed by: REAL ESTATE ESSENTIALS 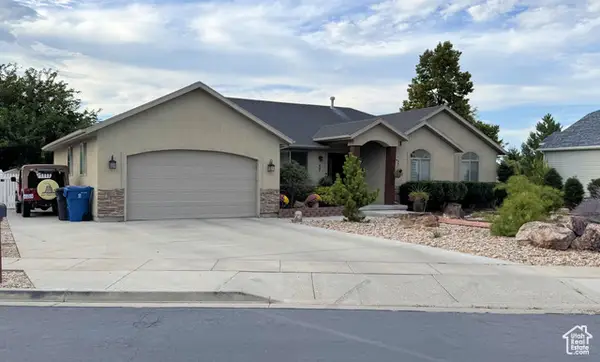 $604,900Active4 beds 3 baths3,636 sq. ft.
$604,900Active4 beds 3 baths3,636 sq. ft.57 Fairway Dr, Stansbury Park, UT 84074
MLS# 2107595Listed by: SUN KEY REALTY LLC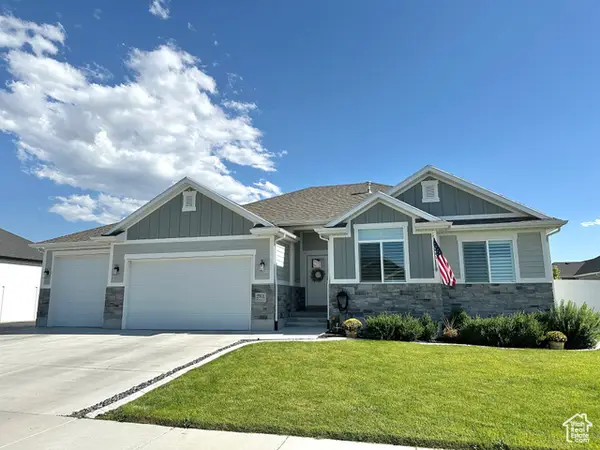 $629,000Active3 beds 2 baths3,367 sq. ft.
$629,000Active3 beds 2 baths3,367 sq. ft.278 E Briarwood Ln, Stansbury Park, UT 84074
MLS# 2107401Listed by: STANSBURY REAL ESTATE, LLC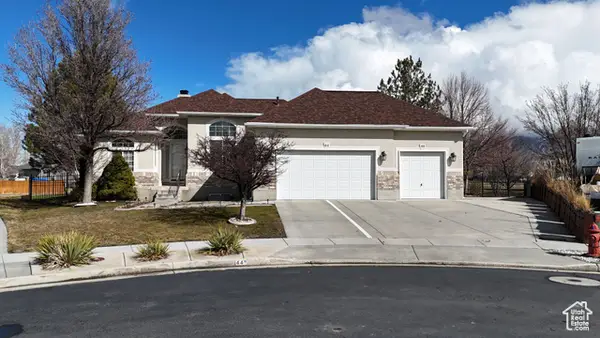 $660,000Active6 beds 3 baths3,624 sq. ft.
$660,000Active6 beds 3 baths3,624 sq. ft.44 Keel Ct, Stansbury Park, UT 84074
MLS# 2107066Listed by: EQUITY REAL ESTATE (RESULTS)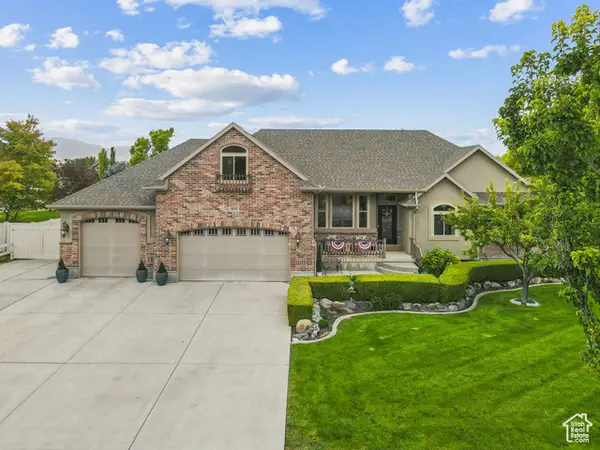 $899,000Active6 beds 5 baths4,446 sq. ft.
$899,000Active6 beds 5 baths4,446 sq. ft.5531 Ponderosa Ln, Stansbury Park, UT 84074
MLS# 2107022Listed by: REAL BROKER, LLC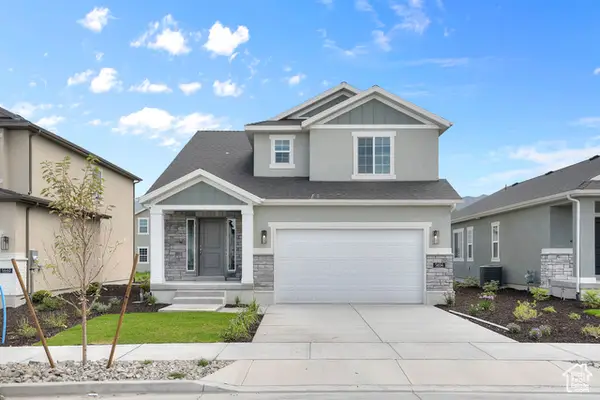 $477,000Active3 beds 3 baths2,208 sq. ft.
$477,000Active3 beds 3 baths2,208 sq. ft.5654 N Regatta Ln, Stansbury Park, UT 84074
MLS# 2106623Listed by: IVORY HOMES, LTD
