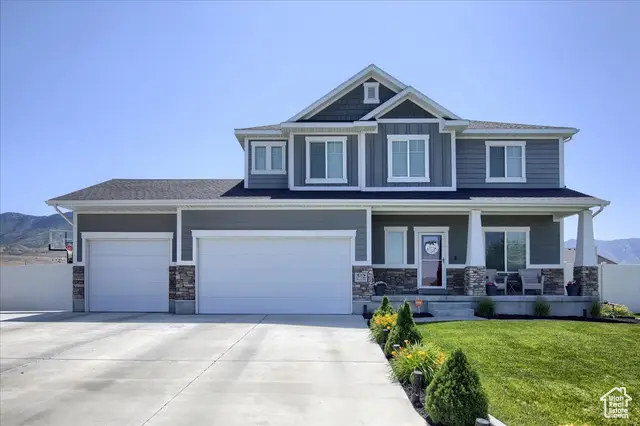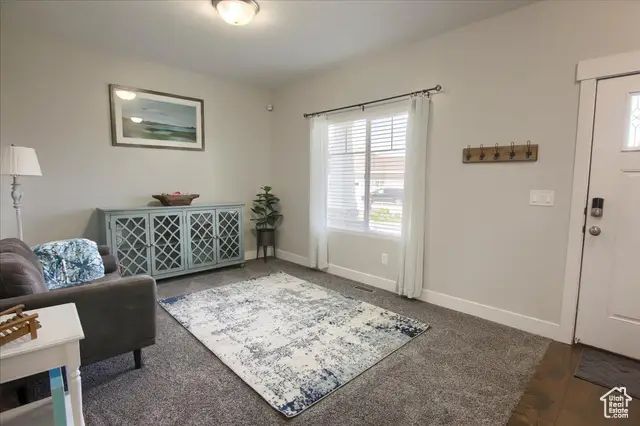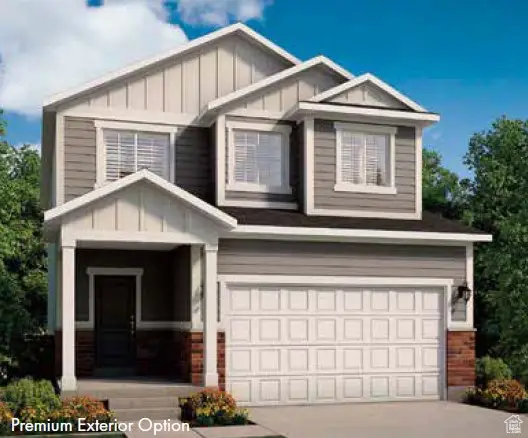342 E Chiswick Ct, Stansbury Park, UT 84074
Local realty services provided by:ERA Realty Center



342 E Chiswick Ct,Stansbury Park, UT 84074
$615,000
- 6 Beds
- 4 Baths
- 3,139 sq. ft.
- Single family
- Pending
Listed by:stephanie bagwell
Office:coldwell banker realty (salt lake-sugar house)
MLS#:2092982
Source:SL
Price summary
- Price:$615,000
- Price per sq. ft.:$195.92
About this home
Quite possibly the best house on the best lot in the neighborhood! This gorgeous 2-story home is beautifully finished from top to bottom. The basement is finished with 2 bedrooms, a full bathroom, family room, plus storage. The main floor has a beautiful kitchen with a custom tile backsplash. There is a large family room, plus a formal living room. The home has a fresh coat of interior paint. The second floor has a large, relaxing primary suite, plus 3 other large bedrooms, and a full bathroom with a double vanity. For your convenience, the laundry room is located on the second floor. The home has soft water, a reverse osmosis filtration system and a radon mitigation system. The front yard is beautifully landscaped, but the enormous back yard is a dream come true. There is a large covered patio, outdoor TV, an in-ground trampoline, a basketball court and hoop, and storage shed. Check out the aerial photo and you will see that there are no backyard neighbors and currently there are no plans to ever build behind this cul-de-sac.
Contact an agent
Home facts
- Year built:2016
- Listing Id #:2092982
- Added:57 day(s) ago
- Updated:July 21, 2025 at 08:54 PM
Rooms and interior
- Bedrooms:6
- Total bathrooms:4
- Full bathrooms:3
- Half bathrooms:1
- Living area:3,139 sq. ft.
Heating and cooling
- Cooling:Central Air
- Heating:Forced Air, Gas: Central
Structure and exterior
- Roof:Asphalt
- Year built:2016
- Building area:3,139 sq. ft.
- Lot area:0.27 Acres
Schools
- High school:Stansbury
- Middle school:Clarke N Johnsen
- Elementary school:Overlake
Utilities
- Water:Culinary, Water Connected
- Sewer:Sewer Connected, Sewer: Connected, Sewer: Public
Finances and disclosures
- Price:$615,000
- Price per sq. ft.:$195.92
- Tax amount:$3,867
New listings near 342 E Chiswick Ct
- Open Sat, 11am to 1pmNew
 $475,000Active3 beds 3 baths2,740 sq. ft.
$475,000Active3 beds 3 baths2,740 sq. ft.5682 N Goldfinch Ln, Tooele, UT 84074
MLS# 2103686Listed by: EXP REALTY, LLC  $981,000Pending6 beds 4 baths4,015 sq. ft.
$981,000Pending6 beds 4 baths4,015 sq. ft.138 W Morning Glory Cir, Stansbury Park, UT 84074
MLS# 2103138Listed by: GOLDCREST REALTY, LLC $635,000Active4 beds 3 baths2,421 sq. ft.
$635,000Active4 beds 3 baths2,421 sq. ft.307 W Box Creek Dr #101, Stansbury Park, UT 84074
MLS# 2101163Listed by: RICHMOND AMERICAN HOMES OF UTAH, INC $511,000Active3 beds 3 baths2,931 sq. ft.
$511,000Active3 beds 3 baths2,931 sq. ft.5661 N Goldfinch Ln, Stansbury Park, UT 84074
MLS# 2101405Listed by: IVORY HOMES, LTD $635,000Active5 beds 3 baths2,653 sq. ft.
$635,000Active5 beds 3 baths2,653 sq. ft.5246 N Roma Ln, Stansbury Park, UT 84074
MLS# 2101248Listed by: PREMIER UTAH REAL ESTATE $415,000Active4 beds 2 baths1,548 sq. ft.
$415,000Active4 beds 2 baths1,548 sq. ft.5499 N Heather Way W, Stansbury Park, UT 84074
MLS# 2100814Listed by: KW SOUTH VALLEY KELLER WILLIAMS $480,000Active3 beds 2 baths2,872 sq. ft.
$480,000Active3 beds 2 baths2,872 sq. ft.13 W Clear Water Dr, Stansbury Park, UT 84074
MLS# 2100783Listed by: KW UTAH REALTORS KELLER WILLIAMS $549,999Active6 beds 4 baths3,306 sq. ft.
$549,999Active6 beds 4 baths3,306 sq. ft.6059 Bayshore Dr, Stansbury Park, UT 84074
MLS# 2100777Listed by: WU ENTER REAL ESTATE, PLLC $429,000Pending3 beds 2 baths2,217 sq. ft.
$429,000Pending3 beds 2 baths2,217 sq. ft.1007 W Osprey Dr, Stansbury Park, UT 84074
MLS# 2099509Listed by: FATHOM REALTY (OREM) $675,000Active6 beds 3 baths3,273 sq. ft.
$675,000Active6 beds 3 baths3,273 sq. ft.5212 N Roma Ln, Stansbury Park, UT 84074
MLS# 2099783Listed by: PREMIER UTAH REAL ESTATE
