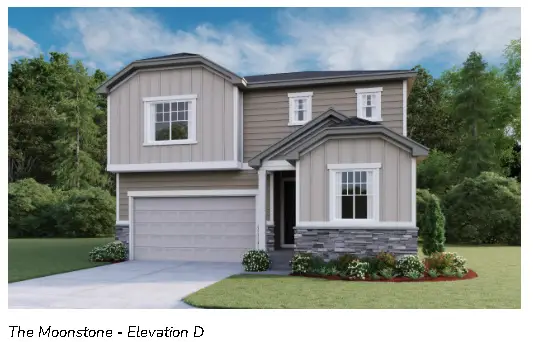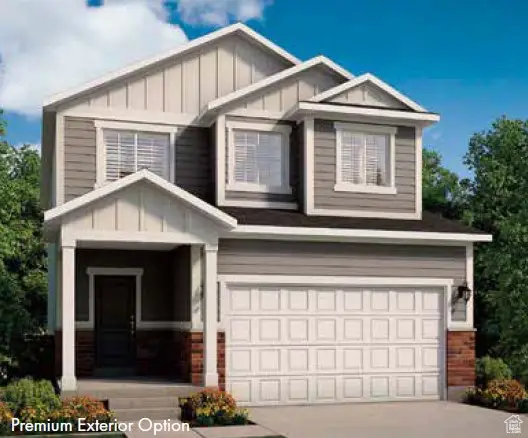343 W Hideout Ct #1222, Stansbury Park, UT 84074
Local realty services provided by:ERA Realty Center

343 W Hideout Ct #1222,Stansbury Park, UT 84074
$581,990
- 5 Beds
- 3 Baths
- 2,665 sq. ft.
- Single family
- Pending
Listed by:dan tencza
Office:richmond american homes of utah, inc
MLS#:2094454
Source:SL
Price summary
- Price:$581,990
- Price per sq. ft.:$218.38
- Monthly HOA dues:$8.33
About this home
***Contract on this home today and qualify for a 4.999% FHA/VA or 5.375 Conv with no cost to the buyer. Restrictions apply: Contact us for more information.*** | Spacious and accommodating, the two-story Moonstone plan features a 3rd car garage, an open-concept main floor and four charming bedrooms upstairs. This home will be built with an extra bedroom and full bath on the main level. Toward the back of the home, a great room flows into an inviting kitchen, a center island and adjacent dining room complimented by double wide sliding glass doors for lots of natural sunlight. Upstairs, enjoy a sprawling primary suite with an oversized shower and walk-in closet. The second floor will be built with a laundry room and a loft. Designer curated finishes and Lot premium are included! Contact us today or stop in at our model home for more information or to schedule a tour. Buyer is advised to obtain an independent measurement. Taxes are an estimate
Contact an agent
Home facts
- Year built:2025
- Listing Id #:2094454
- Added:50 day(s) ago
- Updated:August 06, 2025 at 03:52 PM
Rooms and interior
- Bedrooms:5
- Total bathrooms:3
- Full bathrooms:2
- Living area:2,665 sq. ft.
Heating and cooling
- Cooling:Central Air
- Heating:Forced Air, Gas: Central
Structure and exterior
- Roof:Asphalt
- Year built:2025
- Building area:2,665 sq. ft.
- Lot area:0.27 Acres
Schools
- High school:Stansbury
- Middle school:Clarke N Johnsen
- Elementary school:Old Mill
Utilities
- Water:Culinary, Water Connected
- Sewer:Sewer Connected, Sewer: Connected, Sewer: Public
Finances and disclosures
- Price:$581,990
- Price per sq. ft.:$218.38
New listings near 343 W Hideout Ct #1222
- Open Sat, 11am to 1pmNew
 $475,000Active3 beds 3 baths2,740 sq. ft.
$475,000Active3 beds 3 baths2,740 sq. ft.5682 N Goldfinch Ln, Tooele, UT 84074
MLS# 2103686Listed by: EXP REALTY, LLC  $981,000Pending6 beds 4 baths4,015 sq. ft.
$981,000Pending6 beds 4 baths4,015 sq. ft.138 W Morning Glory Cir, Stansbury Park, UT 84074
MLS# 2103138Listed by: GOLDCREST REALTY, LLC $635,000Active4 beds 3 baths2,421 sq. ft.
$635,000Active4 beds 3 baths2,421 sq. ft.307 W Box Creek Dr #101, Stansbury Park, UT 84074
MLS# 2101163Listed by: RICHMOND AMERICAN HOMES OF UTAH, INC $511,000Active3 beds 3 baths2,931 sq. ft.
$511,000Active3 beds 3 baths2,931 sq. ft.5661 N Goldfinch Ln, Stansbury Park, UT 84074
MLS# 2101405Listed by: IVORY HOMES, LTD $635,000Active5 beds 3 baths2,653 sq. ft.
$635,000Active5 beds 3 baths2,653 sq. ft.5246 N Roma Ln, Stansbury Park, UT 84074
MLS# 2101248Listed by: PREMIER UTAH REAL ESTATE $415,000Active4 beds 2 baths1,548 sq. ft.
$415,000Active4 beds 2 baths1,548 sq. ft.5499 N Heather Way W, Stansbury Park, UT 84074
MLS# 2100814Listed by: KW SOUTH VALLEY KELLER WILLIAMS $480,000Active3 beds 2 baths2,872 sq. ft.
$480,000Active3 beds 2 baths2,872 sq. ft.13 W Clear Water Dr, Stansbury Park, UT 84074
MLS# 2100783Listed by: KW UTAH REALTORS KELLER WILLIAMS $549,999Active6 beds 4 baths3,306 sq. ft.
$549,999Active6 beds 4 baths3,306 sq. ft.6059 Bayshore Dr, Stansbury Park, UT 84074
MLS# 2100777Listed by: WU ENTER REAL ESTATE, PLLC $429,000Pending3 beds 2 baths2,217 sq. ft.
$429,000Pending3 beds 2 baths2,217 sq. ft.1007 W Osprey Dr, Stansbury Park, UT 84074
MLS# 2099509Listed by: FATHOM REALTY (OREM) $675,000Active6 beds 3 baths3,273 sq. ft.
$675,000Active6 beds 3 baths3,273 sq. ft.5212 N Roma Ln, Stansbury Park, UT 84074
MLS# 2099783Listed by: PREMIER UTAH REAL ESTATE
