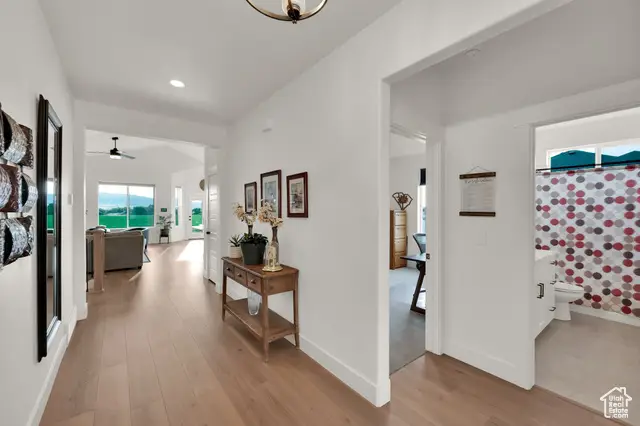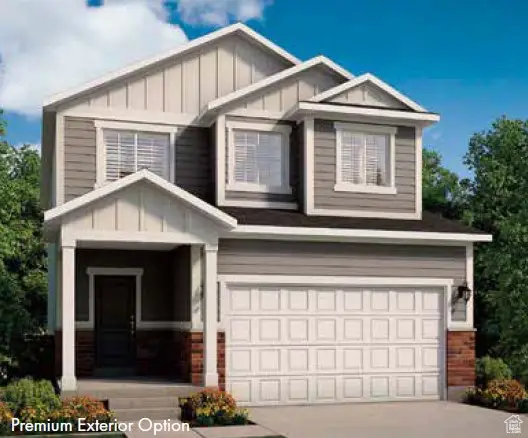4951 N Stratford Dr, Stansbury Park, UT 84074
Local realty services provided by:ERA Brokers Consolidated



Listed by:christopher armstrong
Office:nre
MLS#:2091663
Source:SL
Price summary
- Price:$617,500
- Price per sq. ft.:$176.88
- Monthly HOA dues:$8.33
About this home
Welcome to this stunning rambler, built in 2022 by Perry Homes, nestled in a peaceful Stansbury Park neighborhood. Designed with comfort and quality in mind, this home offers a thoughtful layout, top-tier upgrades, and breathtaking mountain views that make everyday living feel extraordinary. Step inside to a bright, open interior featuring large windows that flood the space with natural light. The kitchen is a showstopper with elegant quartz countertops, a spacious layout, and a large pantry-offering more storage than similar models in the neighborhood. The living room features a stylish tile fireplace, and from the kitchen, living room, and primary suite, you'll enjoy unobstructed views of the mountains, bringing nature right into your everyday life. The primary bedroom includes two separate closets, and the expansive basement is ready for the new owner to finish according to their needs, with a finished office space already in place-perfect for working from home or creative projects. Step outside and enjoy true country living with a custom concrete, wood-burning firepit in the backyard-perfect for gathering with friends, roasting s'mores, and soaking in the beautiful Stansbury Park sunsets. This home also features solar panels that can be paid off, offering long-term savings on monthly electric bills and greater energy efficiency. Nearly new and beautifully maintained, this home is a rare find in a growing community that offers space, comfort, and scenery. This property IS eligible for USDA Financing, making it even more accessible. Don't miss out-schedule your showing today and come see what makes this home so special! All information taken from County Records and neighboring MLS listings. Buyer and buyers agent to verify ALL information
Contact an agent
Home facts
- Year built:2022
- Listing Id #:2091663
- Added:63 day(s) ago
- Updated:August 14, 2025 at 04:52 PM
Rooms and interior
- Bedrooms:3
- Total bathrooms:2
- Full bathrooms:2
- Living area:3,491 sq. ft.
Heating and cooling
- Cooling:Central Air
- Heating:Forced Air, Gas: Central
Structure and exterior
- Roof:Asphalt
- Year built:2022
- Building area:3,491 sq. ft.
- Lot area:0.25 Acres
Schools
- High school:Stansbury
- Middle school:Clarke N Johnsen
- Elementary school:Rose Springs
Utilities
- Water:Culinary, Water Connected
- Sewer:Sewer Connected, Sewer: Connected, Sewer: Public
Finances and disclosures
- Price:$617,500
- Price per sq. ft.:$176.88
- Tax amount:$3,936
New listings near 4951 N Stratford Dr
- Open Sat, 11am to 1pmNew
 $475,000Active3 beds 3 baths2,740 sq. ft.
$475,000Active3 beds 3 baths2,740 sq. ft.5682 N Goldfinch Ln, Tooele, UT 84074
MLS# 2103686Listed by: EXP REALTY, LLC  $981,000Pending6 beds 4 baths4,015 sq. ft.
$981,000Pending6 beds 4 baths4,015 sq. ft.138 W Morning Glory Cir, Stansbury Park, UT 84074
MLS# 2103138Listed by: GOLDCREST REALTY, LLC $635,000Active4 beds 3 baths2,421 sq. ft.
$635,000Active4 beds 3 baths2,421 sq. ft.307 W Box Creek Dr #101, Stansbury Park, UT 84074
MLS# 2101163Listed by: RICHMOND AMERICAN HOMES OF UTAH, INC $511,000Active3 beds 3 baths2,931 sq. ft.
$511,000Active3 beds 3 baths2,931 sq. ft.5661 N Goldfinch Ln, Stansbury Park, UT 84074
MLS# 2101405Listed by: IVORY HOMES, LTD $635,000Active5 beds 3 baths2,653 sq. ft.
$635,000Active5 beds 3 baths2,653 sq. ft.5246 N Roma Ln, Stansbury Park, UT 84074
MLS# 2101248Listed by: PREMIER UTAH REAL ESTATE $415,000Active4 beds 2 baths1,548 sq. ft.
$415,000Active4 beds 2 baths1,548 sq. ft.5499 N Heather Way W, Stansbury Park, UT 84074
MLS# 2100814Listed by: KW SOUTH VALLEY KELLER WILLIAMS $480,000Active3 beds 2 baths2,872 sq. ft.
$480,000Active3 beds 2 baths2,872 sq. ft.13 W Clear Water Dr, Stansbury Park, UT 84074
MLS# 2100783Listed by: KW UTAH REALTORS KELLER WILLIAMS $549,999Active6 beds 4 baths3,306 sq. ft.
$549,999Active6 beds 4 baths3,306 sq. ft.6059 Bayshore Dr, Stansbury Park, UT 84074
MLS# 2100777Listed by: WU ENTER REAL ESTATE, PLLC $429,000Pending3 beds 2 baths2,217 sq. ft.
$429,000Pending3 beds 2 baths2,217 sq. ft.1007 W Osprey Dr, Stansbury Park, UT 84074
MLS# 2099509Listed by: FATHOM REALTY (OREM) $675,000Active6 beds 3 baths3,273 sq. ft.
$675,000Active6 beds 3 baths3,273 sq. ft.5212 N Roma Ln, Stansbury Park, UT 84074
MLS# 2099783Listed by: PREMIER UTAH REAL ESTATE
