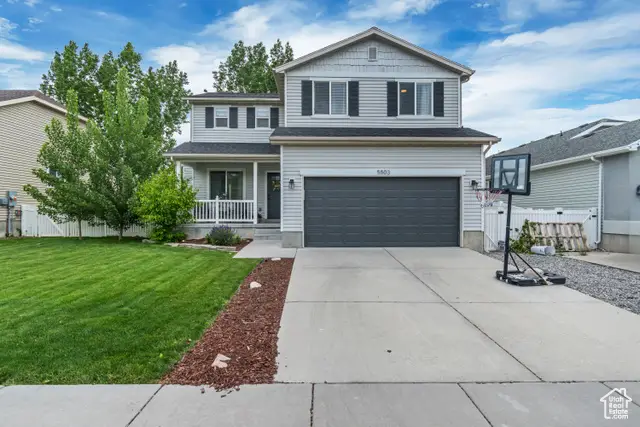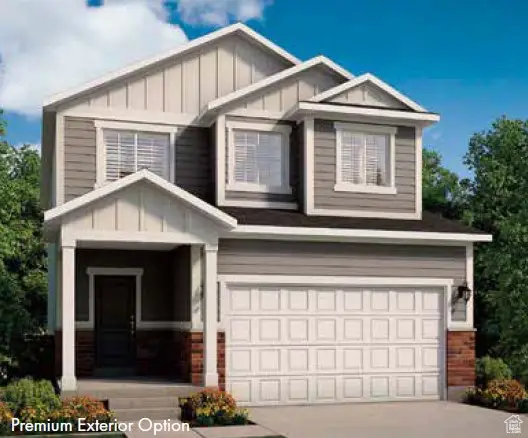5503 N Geneva Way, Stansbury Park, UT 84074
Local realty services provided by:ERA Brokers Consolidated



Listed by:drew sessions
Office:coldwell banker realty (heber)
MLS#:2085012
Source:SL
Price summary
- Price:$449,000
- Price per sq. ft.:$205.87
- Monthly HOA dues:$3.25
About this home
Large price reduction with motivated seller! All offers welcomed. If you are in the market for a new home, this home is a must see! This beautifully remodeled 2-story gem is nestled in a charming, established neighborhood that boasts a spacious backyard great for entertaining in the summer and gives plenty of room for the kids and/or pets to run around and play and is conveniently located just minutes from shopping, dining, and more. From the moment you arrive, you'll be welcomed by a lush, landscaped front yard, a stylish modern exterior, and a cozy front porch, perfect for relaxing or greeting guests. Step inside to find luxury vinyl plank flooring throughout the main level, a bright and open floor plan, and a fully updated kitchen featuring contemporary granite countertops and stainless steel appliances. The main floor also includes a generously sized laundry/mud room combo, a convenient half bath, and an abundance of natural light. Upstairs, enjoy a spacious primary suite along with four additional bedrooms. The basement offers flexible living with space currently used as a personal gym for a home business, but could be used as a second family room, office, and extra bedroom. Don't miss out on this incredible opportunity- schedule your private showing today! Buyer and buyers agent to verify all information.
Contact an agent
Home facts
- Year built:2002
- Listing Id #:2085012
- Added:92 day(s) ago
- Updated:August 14, 2025 at 11:00 AM
Rooms and interior
- Bedrooms:5
- Total bathrooms:3
- Full bathrooms:2
- Half bathrooms:1
- Living area:2,181 sq. ft.
Heating and cooling
- Cooling:Central Air
- Heating:Forced Air, Gas: Central
Structure and exterior
- Roof:Asbestos Shingle, Pitched
- Year built:2002
- Building area:2,181 sq. ft.
- Lot area:0.14 Acres
Schools
- High school:Stansbury
- Middle school:Clarke N Johnsen
- Elementary school:Rose Springs
Utilities
- Water:Culinary, Water Connected
- Sewer:Sewer Connected, Sewer: Connected
Finances and disclosures
- Price:$449,000
- Price per sq. ft.:$205.87
- Tax amount:$2,172
New listings near 5503 N Geneva Way
- Open Sat, 11am to 1pmNew
 $475,000Active3 beds 3 baths2,740 sq. ft.
$475,000Active3 beds 3 baths2,740 sq. ft.5682 N Goldfinch Ln, Tooele, UT 84074
MLS# 2103686Listed by: EXP REALTY, LLC  $981,000Pending6 beds 4 baths4,015 sq. ft.
$981,000Pending6 beds 4 baths4,015 sq. ft.138 W Morning Glory Cir, Stansbury Park, UT 84074
MLS# 2103138Listed by: GOLDCREST REALTY, LLC $635,000Active4 beds 3 baths2,421 sq. ft.
$635,000Active4 beds 3 baths2,421 sq. ft.307 W Box Creek Dr #101, Stansbury Park, UT 84074
MLS# 2101163Listed by: RICHMOND AMERICAN HOMES OF UTAH, INC $511,000Active3 beds 3 baths2,931 sq. ft.
$511,000Active3 beds 3 baths2,931 sq. ft.5661 N Goldfinch Ln, Stansbury Park, UT 84074
MLS# 2101405Listed by: IVORY HOMES, LTD $635,000Active5 beds 3 baths2,653 sq. ft.
$635,000Active5 beds 3 baths2,653 sq. ft.5246 N Roma Ln, Stansbury Park, UT 84074
MLS# 2101248Listed by: PREMIER UTAH REAL ESTATE $415,000Active4 beds 2 baths1,548 sq. ft.
$415,000Active4 beds 2 baths1,548 sq. ft.5499 N Heather Way W, Stansbury Park, UT 84074
MLS# 2100814Listed by: KW SOUTH VALLEY KELLER WILLIAMS $480,000Active3 beds 2 baths2,872 sq. ft.
$480,000Active3 beds 2 baths2,872 sq. ft.13 W Clear Water Dr, Stansbury Park, UT 84074
MLS# 2100783Listed by: KW UTAH REALTORS KELLER WILLIAMS $549,999Active6 beds 4 baths3,306 sq. ft.
$549,999Active6 beds 4 baths3,306 sq. ft.6059 Bayshore Dr, Stansbury Park, UT 84074
MLS# 2100777Listed by: WU ENTER REAL ESTATE, PLLC $429,000Pending3 beds 2 baths2,217 sq. ft.
$429,000Pending3 beds 2 baths2,217 sq. ft.1007 W Osprey Dr, Stansbury Park, UT 84074
MLS# 2099509Listed by: FATHOM REALTY (OREM) $675,000Active6 beds 3 baths3,273 sq. ft.
$675,000Active6 beds 3 baths3,273 sq. ft.5212 N Roma Ln, Stansbury Park, UT 84074
MLS# 2099783Listed by: PREMIER UTAH REAL ESTATE
