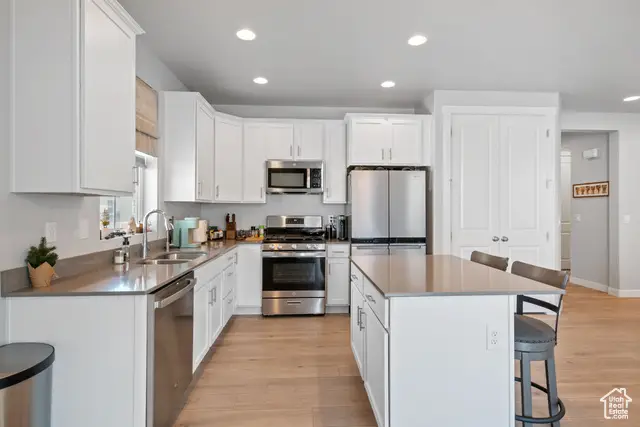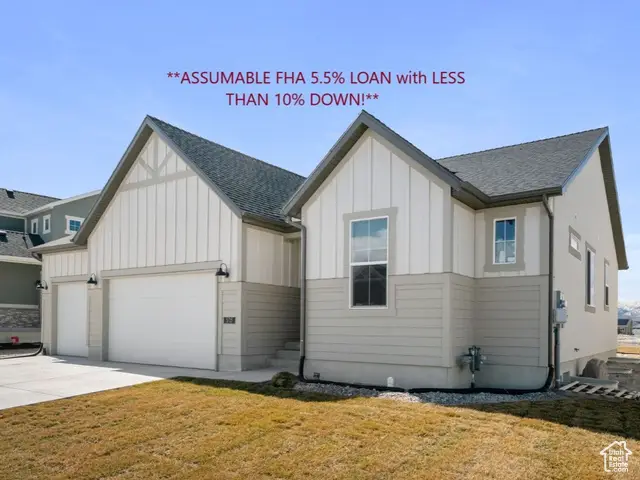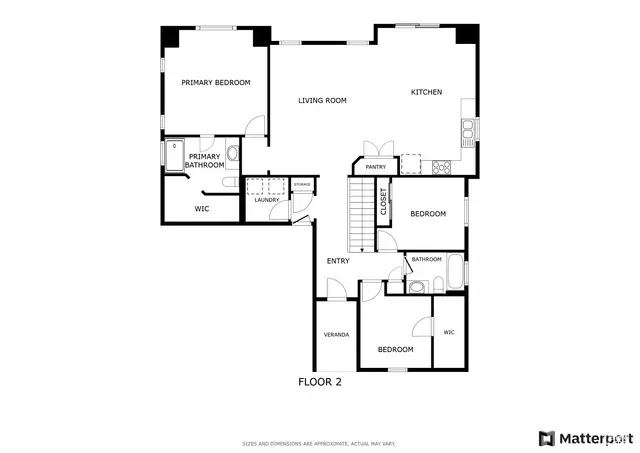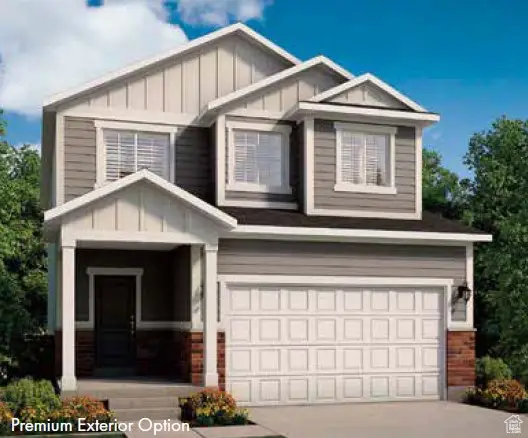5715 Brambling Way E, Stansbury Park, UT 84074
Local realty services provided by:ERA Realty Center



5715 Brambling Way E,Stansbury Park, UT 84074
$524,000
- 3 Beds
- 2 Baths
- 2,817 sq. ft.
- Single family
- Active
Listed by:dean cotter
Office:redfin corporation
MLS#:2068879
Source:SL
Price summary
- Price:$524,000
- Price per sq. ft.:$186.01
- Monthly HOA dues:$30
About this home
**ASSUMABLE FHA 5.5% LOAN with LESS THAN 8% DOWN!** The Current Payment is about $3,250 PITI.. Better than new with lawn installed, sprinkling system installed, and new window coverings. Welcome to the cozy and centrally located Sagewood Village! This charming home showcases farmhouse aesthetics and features a spacious great room seamlessly connecting to a well-designed kitchen. The kitchen provides white cabinets, quartz countertops, and stainless steel appliances, creating an inviting and functional space perfect for cooking and entertaining. Additional highlights include laminate hardwood flooring, two-tone paint, and chrome hardware, which add a modern touch and ensure durability throughout the home. The owner's bathroom features cultured marble shower surrounds and spacious bay windows to provide extra room and plenty of natural light. With an unfinished lower level, this home offers the flexibility to grow as your needs change. This property beautifully blends farmhouse charm with modern conveniences, making it a fantastic choice for anyone in search of a wonderful home!
Contact an agent
Home facts
- Year built:2024
- Listing Id #:2068879
- Added:161 day(s) ago
- Updated:August 16, 2025 at 11:00 AM
Rooms and interior
- Bedrooms:3
- Total bathrooms:2
- Full bathrooms:2
- Living area:2,817 sq. ft.
Heating and cooling
- Cooling:Central Air
- Heating:Forced Air, Gas: Central
Structure and exterior
- Roof:Asphalt
- Year built:2024
- Building area:2,817 sq. ft.
- Lot area:0.19 Acres
Schools
- High school:Stansbury
- Middle school:Clarke N Johnsen
- Elementary school:Rose Springs
Utilities
- Water:Culinary, Water Connected
- Sewer:Sewer Connected, Sewer: Connected, Sewer: Public
Finances and disclosures
- Price:$524,000
- Price per sq. ft.:$186.01
- Tax amount:$2,049
New listings near 5715 Brambling Way E
- Open Sat, 11am to 1pmNew
 $475,000Active3 beds 3 baths2,740 sq. ft.
$475,000Active3 beds 3 baths2,740 sq. ft.5682 N Goldfinch Ln, Tooele, UT 84074
MLS# 2103686Listed by: EXP REALTY, LLC  $981,000Pending6 beds 4 baths4,015 sq. ft.
$981,000Pending6 beds 4 baths4,015 sq. ft.138 W Morning Glory Cir, Stansbury Park, UT 84074
MLS# 2103138Listed by: GOLDCREST REALTY, LLC $635,000Active4 beds 3 baths2,421 sq. ft.
$635,000Active4 beds 3 baths2,421 sq. ft.307 W Box Creek Dr #101, Stansbury Park, UT 84074
MLS# 2101163Listed by: RICHMOND AMERICAN HOMES OF UTAH, INC $511,000Active3 beds 3 baths2,931 sq. ft.
$511,000Active3 beds 3 baths2,931 sq. ft.5661 N Goldfinch Ln, Stansbury Park, UT 84074
MLS# 2101405Listed by: IVORY HOMES, LTD $635,000Active5 beds 3 baths2,653 sq. ft.
$635,000Active5 beds 3 baths2,653 sq. ft.5246 N Roma Ln, Stansbury Park, UT 84074
MLS# 2101248Listed by: PREMIER UTAH REAL ESTATE $415,000Active4 beds 2 baths1,548 sq. ft.
$415,000Active4 beds 2 baths1,548 sq. ft.5499 N Heather Way W, Stansbury Park, UT 84074
MLS# 2100814Listed by: KW SOUTH VALLEY KELLER WILLIAMS $480,000Active3 beds 2 baths2,872 sq. ft.
$480,000Active3 beds 2 baths2,872 sq. ft.13 W Clear Water Dr, Stansbury Park, UT 84074
MLS# 2100783Listed by: KW UTAH REALTORS KELLER WILLIAMS- Open Sat, 11am to 3pm
 $549,999Active6 beds 4 baths3,306 sq. ft.
$549,999Active6 beds 4 baths3,306 sq. ft.6059 Bayshore Dr, Stansbury Park, UT 84074
MLS# 2100777Listed by: WU ENTER REAL ESTATE, PLLC  $429,000Pending3 beds 2 baths2,217 sq. ft.
$429,000Pending3 beds 2 baths2,217 sq. ft.1007 W Osprey Dr, Stansbury Park, UT 84074
MLS# 2099509Listed by: FATHOM REALTY (OREM) $675,000Active6 beds 3 baths3,273 sq. ft.
$675,000Active6 beds 3 baths3,273 sq. ft.5212 N Roma Ln, Stansbury Park, UT 84074
MLS# 2099783Listed by: PREMIER UTAH REAL ESTATE
