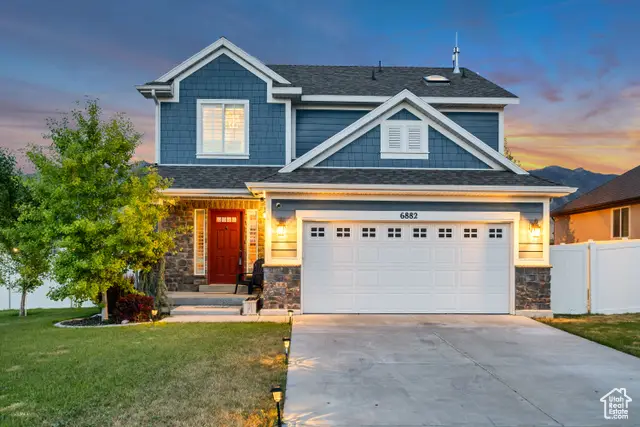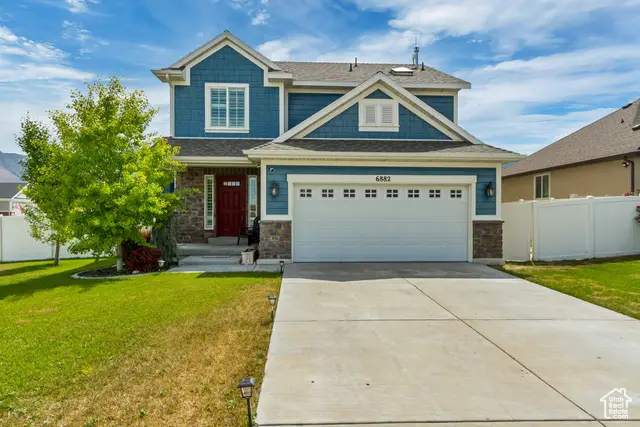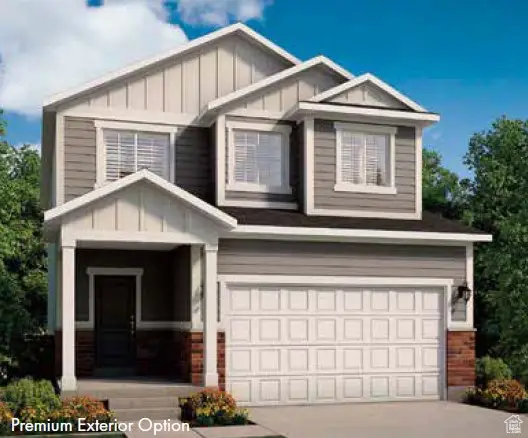6882 N Snively Ct, Stansbury Park, UT 84074
Local realty services provided by:ERA Realty Center



6882 N Snively Ct,Stansbury Park, UT 84074
$505,000
- 4 Beds
- 3 Baths
- 2,473 sq. ft.
- Single family
- Active
Listed by:devin tanner
Office:real estate essentials
MLS#:2093285
Source:SL
Price summary
- Price:$505,000
- Price per sq. ft.:$204.21
- Monthly HOA dues:$10
About this home
***BIG PRICE IMPROVEMENT*** Welcome to this stunning 2-story home with a fully finished basement, ideally situated on a spacious corner lot in the highly sought-after Benson Mill Crossing subdivision. Nestled at the end of a quiet cul-de-sac, this property offers a perfect blend of style, comfort, and community living. Inside, you'll find an open-concept layout designed with today's trends in mind. The kitchen features sleek quartz countertops, stainless steel appliances, a gas range, and ample cabinetry-perfect for hosting or everyday living. The living room centers around a cozy natural gas fireplace, adding warmth and charm. Upstairs, the spacious primary suite offers a relaxing retreat complete with a jetted tub, separate shower, and walk-in closet. The fully finished basement includes a fun playroom. Step outside to a beautifully landscaped backyard designed for entertaining. Enjoy summer nights on the spacious deck under a charming gazebo with ambient lighting. The yard is fully fenced and lined with mature trees for added privacy. Also Added Solar Panels (Buyer would need to take over payment). Stansbury Park is one of Utah's best-kept secrets offering small-town charm with big-time amenities. Residents enjoy access to Stansbury Lake, walking trails, multiple parks, and a community golf course. Just 25 minutes from downtown Salt Lake City, it's an easy commute without sacrificing space or serenity. This is more than just a home it's a lifestyle. Don't miss your chance to live in one of Tooele County's most desirable neighborhoods! *** Square footage figures are provided as a courtesy estimate only. Buyer is advised to obtain an independent measurement & verify all info.
Contact an agent
Home facts
- Year built:2013
- Listing Id #:2093285
- Added:57 day(s) ago
- Updated:August 15, 2025 at 11:04 AM
Rooms and interior
- Bedrooms:4
- Total bathrooms:3
- Full bathrooms:1
- Half bathrooms:1
- Living area:2,473 sq. ft.
Heating and cooling
- Cooling:Central Air
- Heating:Forced Air, Gas: Central
Structure and exterior
- Roof:Asphalt
- Year built:2013
- Building area:2,473 sq. ft.
- Lot area:0.16 Acres
Schools
- High school:Stansbury
- Middle school:Clarke N Johnsen
- Elementary school:Old Mill
Utilities
- Water:Culinary, Water Connected
- Sewer:Sewer Connected, Sewer: Connected, Sewer: Public
Finances and disclosures
- Price:$505,000
- Price per sq. ft.:$204.21
- Tax amount:$3,678
New listings near 6882 N Snively Ct
- Open Sat, 11am to 1pmNew
 $475,000Active3 beds 3 baths2,740 sq. ft.
$475,000Active3 beds 3 baths2,740 sq. ft.5682 N Goldfinch Ln, Tooele, UT 84074
MLS# 2103686Listed by: EXP REALTY, LLC  $981,000Pending6 beds 4 baths4,015 sq. ft.
$981,000Pending6 beds 4 baths4,015 sq. ft.138 W Morning Glory Cir, Stansbury Park, UT 84074
MLS# 2103138Listed by: GOLDCREST REALTY, LLC $635,000Active4 beds 3 baths2,421 sq. ft.
$635,000Active4 beds 3 baths2,421 sq. ft.307 W Box Creek Dr #101, Stansbury Park, UT 84074
MLS# 2101163Listed by: RICHMOND AMERICAN HOMES OF UTAH, INC $511,000Active3 beds 3 baths2,931 sq. ft.
$511,000Active3 beds 3 baths2,931 sq. ft.5661 N Goldfinch Ln, Stansbury Park, UT 84074
MLS# 2101405Listed by: IVORY HOMES, LTD $635,000Active5 beds 3 baths2,653 sq. ft.
$635,000Active5 beds 3 baths2,653 sq. ft.5246 N Roma Ln, Stansbury Park, UT 84074
MLS# 2101248Listed by: PREMIER UTAH REAL ESTATE $415,000Active4 beds 2 baths1,548 sq. ft.
$415,000Active4 beds 2 baths1,548 sq. ft.5499 N Heather Way W, Stansbury Park, UT 84074
MLS# 2100814Listed by: KW SOUTH VALLEY KELLER WILLIAMS $480,000Active3 beds 2 baths2,872 sq. ft.
$480,000Active3 beds 2 baths2,872 sq. ft.13 W Clear Water Dr, Stansbury Park, UT 84074
MLS# 2100783Listed by: KW UTAH REALTORS KELLER WILLIAMS- Open Sat, 11am to 3pm
 $549,999Active6 beds 4 baths3,306 sq. ft.
$549,999Active6 beds 4 baths3,306 sq. ft.6059 Bayshore Dr, Stansbury Park, UT 84074
MLS# 2100777Listed by: WU ENTER REAL ESTATE, PLLC  $429,000Pending3 beds 2 baths2,217 sq. ft.
$429,000Pending3 beds 2 baths2,217 sq. ft.1007 W Osprey Dr, Stansbury Park, UT 84074
MLS# 2099509Listed by: FATHOM REALTY (OREM) $675,000Active6 beds 3 baths3,273 sq. ft.
$675,000Active6 beds 3 baths3,273 sq. ft.5212 N Roma Ln, Stansbury Park, UT 84074
MLS# 2099783Listed by: PREMIER UTAH REAL ESTATE
