2586 W Deer Run Dr, Stockton, UT 84071
Local realty services provided by:ERA Brokers Consolidated
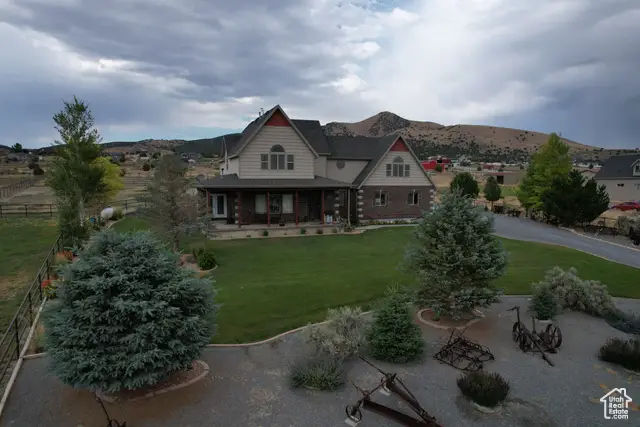
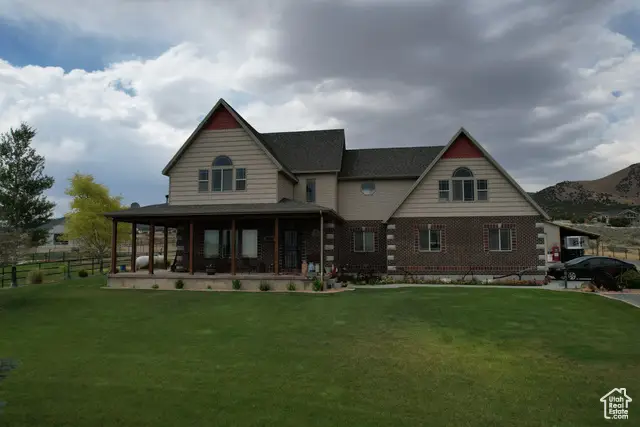

2586 W Deer Run Dr,Stockton, UT 84071
$770,000
- 3 Beds
- 3 Baths
- 4,004 sq. ft.
- Single family
- Active
Listed by:rachael a cowan
Office:acre 411
MLS#:2096546
Source:SL
Price summary
- Price:$770,000
- Price per sq. ft.:$192.31
About this home
Welcome to your dream country retreat! This beautifully maintained 3-bed, 3-bath home offers the perfect blend of comfort, functionality, and rural charm, nestled on 2.16 fully fenced acres. Inside, you'll find a cozy pellet stove in the main living room and separate furnace/AC systems for both levels, ensuring year-round comfort. The home also features an unfinished basement, offering ample potential for future living space, storage, or a custom buildout to suit your needs. A bonus room over the garage adds even more flexibility for a guest room, office, or hobby area. Equestrian lovers will appreciate the fully welded fenced pasture, a covered hay barn with two horse stalls, and plenty of room to roam. The 24'x36' shop includes an attached 10'x36' covered RV parking area with 220V power-perfect for projects, storage, or large equipment. Enjoy quiet mornings and relaxing evenings on the covered front porch or on the huge back patio, surrounded by serene countryside views. Whether you're looking for a functional homestead or a peaceful getaway with room for animals and outdoor living, this property has it all. Don't miss your chance to own this one-of-a-kind horse property with modern amenities and country charm! Square footage figures are provided as a courtesy estimate only and were obtained from County Records . Buyer is advised to obtain an independent measurement. Agent related to seller.
Contact an agent
Home facts
- Year built:2004
- Listing Id #:2096546
- Added:9 day(s) ago
- Updated:August 14, 2025 at 11:00 AM
Rooms and interior
- Bedrooms:3
- Total bathrooms:3
- Full bathrooms:2
- Half bathrooms:1
- Living area:4,004 sq. ft.
Heating and cooling
- Cooling:Central Air
- Heating:Propane, Wood
Structure and exterior
- Roof:Asphalt, Pitched
- Year built:2004
- Building area:4,004 sq. ft.
- Lot area:2.16 Acres
Schools
- High school:Tooele
- Middle school:Tooele
- Elementary school:Settlement Canyon
Utilities
- Water:Culinary, Water Connected
- Sewer:Septic Tank, Sewer: Septic Tank
Finances and disclosures
- Price:$770,000
- Price per sq. ft.:$192.31
- Tax amount:$4,846
New listings near 2586 W Deer Run Dr
- New
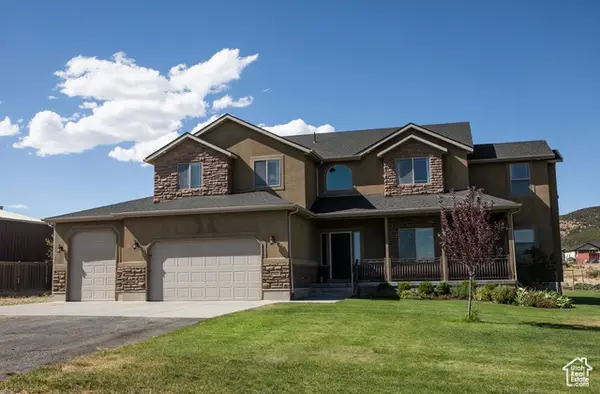 $795,000Active6 beds 4 baths4,542 sq. ft.
$795,000Active6 beds 4 baths4,542 sq. ft.2912 W Rim Rock Dr, Stockton, UT 84071
MLS# 2103715Listed by: INTERMOUNTAIN PROPERTIES 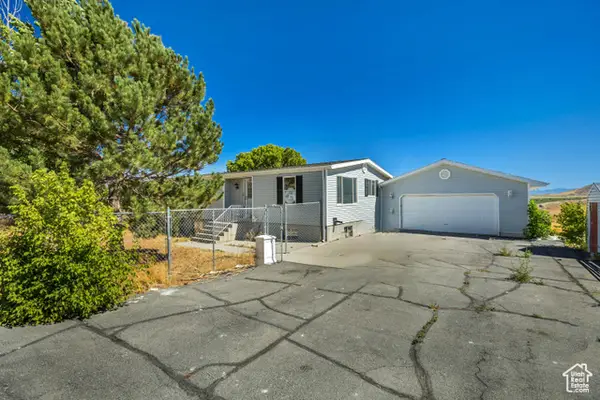 $525,000Active6 beds 3 baths3,088 sq. ft.
$525,000Active6 beds 3 baths3,088 sq. ft.1472 Hogans Rd, Stockton, UT 84071
MLS# 2102703Listed by: REALTYPATH LLC (PLATINUM)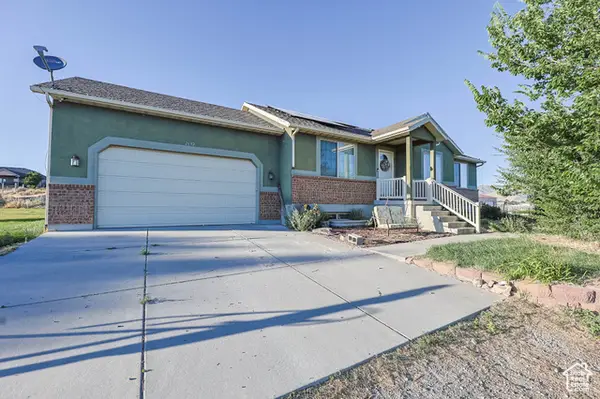 $609,000Active4 beds 3 baths2,874 sq. ft.
$609,000Active4 beds 3 baths2,874 sq. ft.2692 W Rim Rock Dr #910, Stockton, UT 84071
MLS# 2101858Listed by: PREMIER UTAH REAL ESTATE $830,000Active6 beds 4 baths3,827 sq. ft.
$830,000Active6 beds 4 baths3,827 sq. ft.2976 W Ruiz, Stockton, UT 84071
MLS# 2099824Listed by: REAL BROKER, LLC $899,000Active5 beds 4 baths4,339 sq. ft.
$899,000Active5 beds 4 baths4,339 sq. ft.2423 W Cedarline Loop, Stockton, UT 84071
MLS# 2098182Listed by: CENTURY 21 EVEREST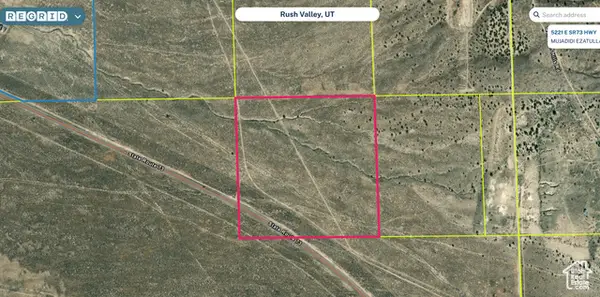 $399,900Active39.37 Acres
$399,900Active39.37 Acres120 W Ut-73, Stockton, UT 84071
MLS# 2095881Listed by: J AND M REALTY GROUP LLC $289,900Active3 beds 2 baths1,113 sq. ft.
$289,900Active3 beds 2 baths1,113 sq. ft.93 N Sherman St, Stockton, UT 84071
MLS# 2093553Listed by: RE/MAX COMPLETE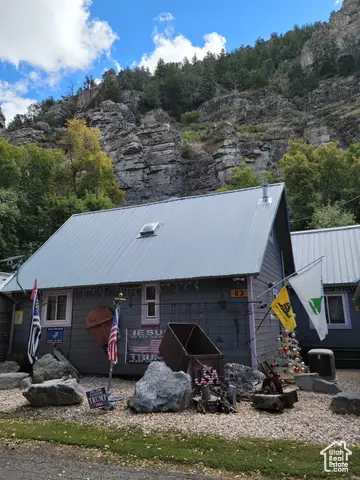 $999,998Active3 beds 2 baths1,700 sq. ft.
$999,998Active3 beds 2 baths1,700 sq. ft.83 E Miners St, Ophir, UT 84071
MLS# 2090341Listed by: REALTYPATH LLC (SOUTH VALLEY) $319,000Pending3 beds 2 baths960 sq. ft.
$319,000Pending3 beds 2 baths960 sq. ft.282 S Sheridan St, Stockton, UT 84071
MLS# 2083567Listed by: REAL ESTATE ESSENTIALS
