1078 W 2050 S, Syracuse, UT 84075
Local realty services provided by:ERA Brokers Consolidated

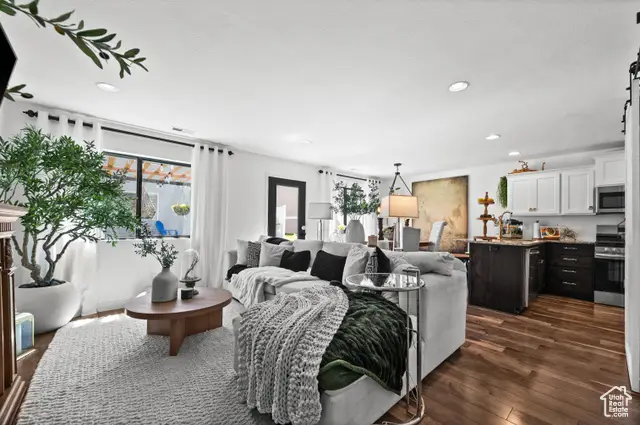
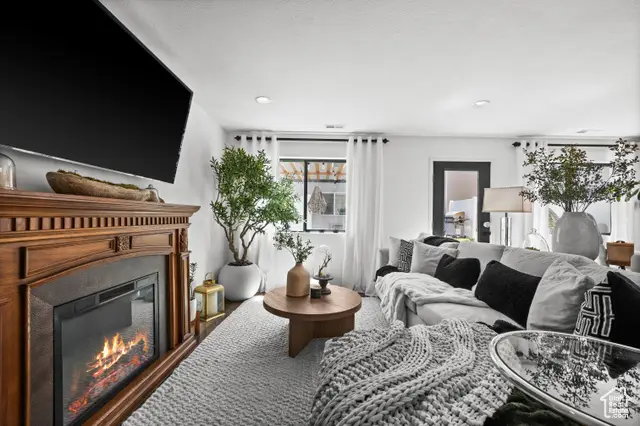
1078 W 2050 S,Syracuse, UT 84075
$420,000
- 3 Beds
- 3 Baths
- 1,520 sq. ft.
- Townhouse
- Active
Listed by:eddie collins
Office:windermere real estate (9th & 9th)
MLS#:2096194
Source:SL
Price summary
- Price:$420,000
- Price per sq. ft.:$276.32
About this home
Introducing the most upgraded home in the entire community-a prime end unit featuring direct access to the neighborhood park! Convenient visitor parking is just steps away. Welcome to 1078 W 2050 S, a beautiful 3-bedroom, 2.5-bath townhome offering 1,520 square feet of meticulously designed living space nestled in the vibrant heart of Syracuse. From the moment you step inside, outstanding quality is evident: premium finishes, carefully selected upgrades, and a spacious open floor plan that blends comfort with elegance. The main level showcases an inviting open concept highlighted by sleek granite countertops, stainless steel appliances-including a brand-new gas stove and microwave-and ample cabinetry, perfect for both cooking and entertaining. Abundant natural light fills the space, creating a warm and welcoming ambiance throughout the home. Upstairs, the refined primary suite features a spa-like bathroom with a walk-in tiled shower and a large walk-in closet. Two additional bedrooms and a full bathroom provide flexible space ideal for guests, family, or a home office. Enjoy tranquil mornings or unwind in the evenings on your charming patio, offering privacy with no neighbors on one side and seamless access to the park just outside your door. The attached garage offers plenty of storage and convenience, while the HOA handles yard maintenance-allowing you to relish your home and lifestyle without worry. Perfectly positioned just minutes from Bluff Ridge Elementary, Legacy Junior High, Clearfield High, and within easy reach of shopping, dining, I-15, and the West Davis Highway (State Route 177), this home flawlessly combines comfort, convenience, and quality. Don't miss your opportunity to own the finest unit in the community!
Contact an agent
Home facts
- Year built:2014
- Listing Id #:2096194
- Added:42 day(s) ago
- Updated:August 13, 2025 at 11:02 AM
Rooms and interior
- Bedrooms:3
- Total bathrooms:3
- Full bathrooms:2
- Half bathrooms:1
- Living area:1,520 sq. ft.
Heating and cooling
- Cooling:Central Air
- Heating:Forced Air
Structure and exterior
- Year built:2014
- Building area:1,520 sq. ft.
- Lot area:0.03 Acres
Schools
- High school:Clearfield
- Middle school:Legacy
- Elementary school:Bluff Ridge
Utilities
- Water:Water Connected
- Sewer:Sewer Connected, Sewer: Connected
Finances and disclosures
- Price:$420,000
- Price per sq. ft.:$276.32
- Tax amount:$2,015
New listings near 1078 W 2050 S
- New
 $609,900Active5 beds 4 baths2,939 sq. ft.
$609,900Active5 beds 4 baths2,939 sq. ft.2498 S 1875 W, Syracuse, UT 84075
MLS# 2105150Listed by: SUMMIT SOTHEBY'S INTERNATIONAL REALTY - New
 $500,000Active3 beds 3 baths2,061 sq. ft.
$500,000Active3 beds 3 baths2,061 sq. ft.2648 W 3230 S, Syracuse, UT 84075
MLS# 2105049Listed by: EQUITY REAL ESTATE (SELECT) - Open Sat, 11am to 1pmNew
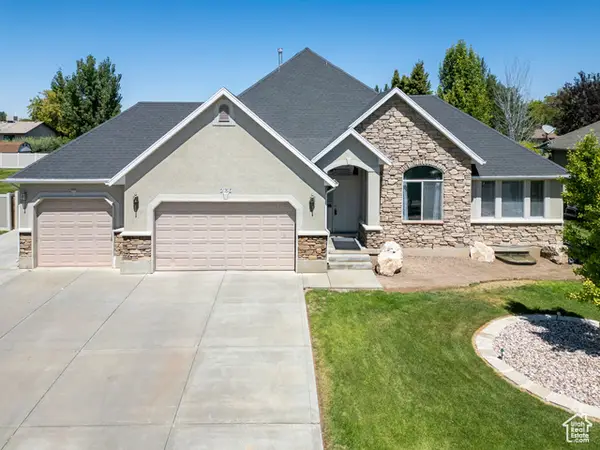 $725,000Active6 beds 3 baths3,489 sq. ft.
$725,000Active6 beds 3 baths3,489 sq. ft.2136 W 2200 S, Syracuse, UT 84075
MLS# 2104867Listed by: REAL BROKER, LLC - Open Sat, 11am to 2pmNew
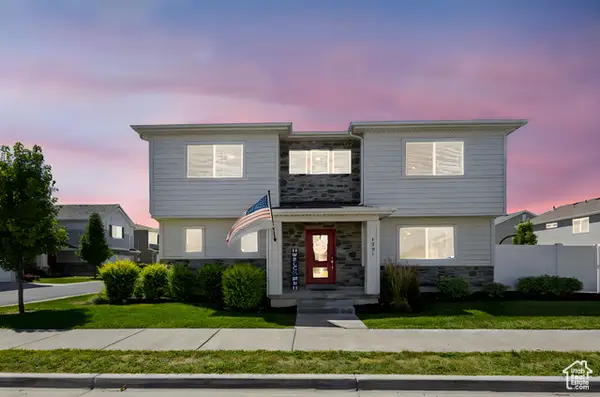 $495,000Active3 beds 3 baths1,855 sq. ft.
$495,000Active3 beds 3 baths1,855 sq. ft.1551 W Parkview Dr, Syracuse, UT 84075
MLS# 2104744Listed by: REAL ESTATE ESSENTIALS - New
 $749,900Active5 beds 4 baths4,756 sq. ft.
$749,900Active5 beds 4 baths4,756 sq. ft.1238 S Bighorn Ln, Syracuse, UT 84075
MLS# 2104640Listed by: ASCENT REAL ESTATE GROUP LLC - New
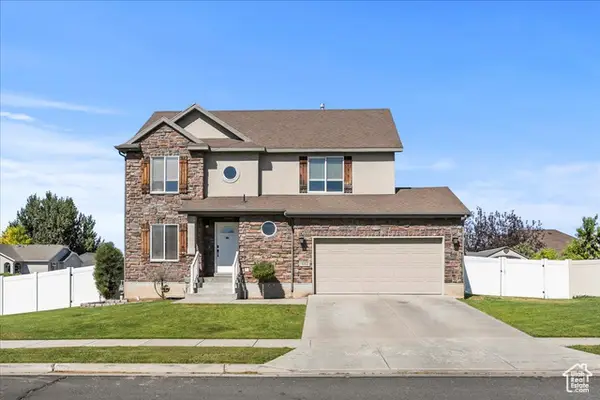 $550,000Active3 beds 3 baths2,715 sq. ft.
$550,000Active3 beds 3 baths2,715 sq. ft.1112 S 1825 W, Syracuse, UT 84075
MLS# 2104502Listed by: KW SUCCESS KELLER WILLIAMS REALTY - New
 $634,900Active5 beds 3 baths2,811 sq. ft.
$634,900Active5 beds 3 baths2,811 sq. ft.2876 S 1200 W, Syracuse, UT 84075
MLS# 2104496Listed by: EQUITY REAL ESTATE (SELECT) - New
 $610,000Active4 beds 3 baths2,316 sq. ft.
$610,000Active4 beds 3 baths2,316 sq. ft.3074 S Edgewater Lane, Syracuse, UT 84075
MLS# 12503626Listed by: EXP REALTY, LLC - New
 $610,000Active4 beds 3 baths2,316 sq. ft.
$610,000Active4 beds 3 baths2,316 sq. ft.3074 S Edgewater Ln, Syracuse, UT 84075
MLS# 25-263900Listed by: EXP REALTY LLC (SO UTAH) - New
 $614,900Active6 beds 3 baths2,888 sq. ft.
$614,900Active6 beds 3 baths2,888 sq. ft.1918 S 2465 W, Syracuse, UT 84075
MLS# 2104036Listed by: TRUNET REAL ESTATE LLC

