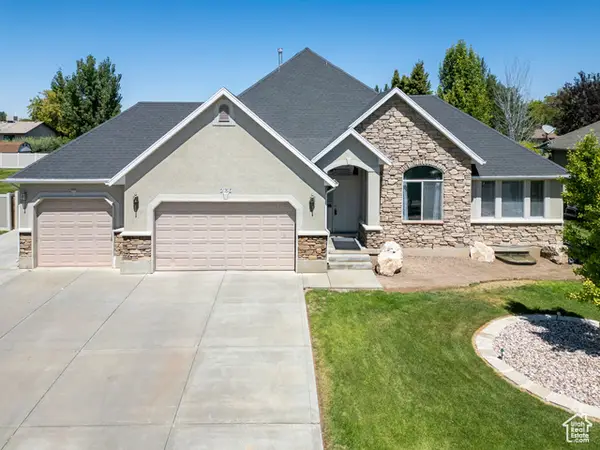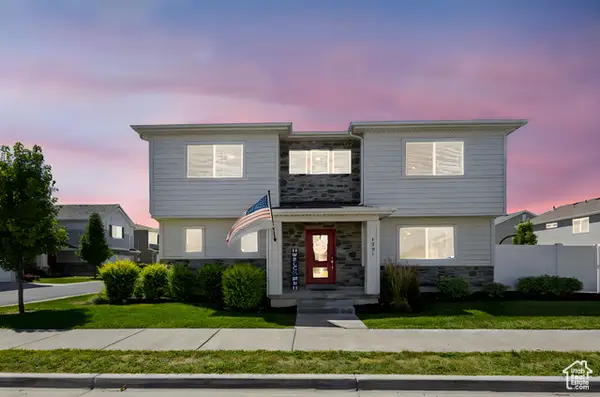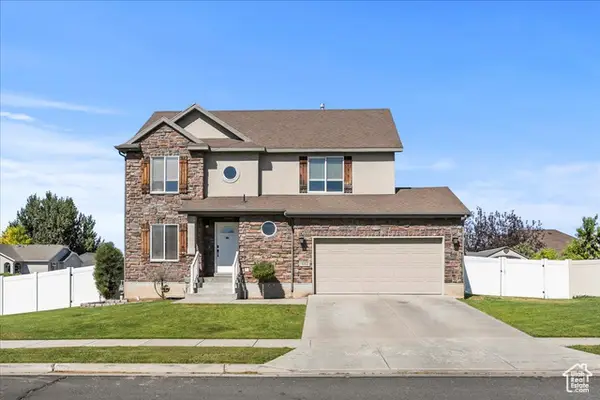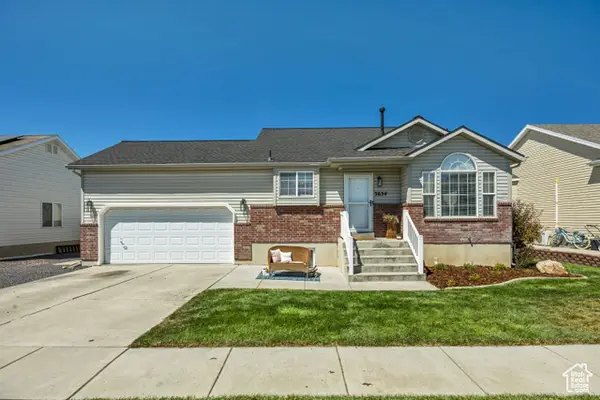2211 W Parkview Dr, Syracuse, UT 84075
Local realty services provided by:ERA Brokers Consolidated



2211 W Parkview Dr,Syracuse, UT 84075
$719,900
- 3 Beds
- 3 Baths
- 3,076 sq. ft.
- Single family
- Active
Listed by:
- Ethan Heap(801) 540 - 1500ERA Brokers Consolidated
MLS#:2070385
Source:SL
Price summary
- Price:$719,900
- Price per sq. ft.:$234.04
- Monthly HOA dues:$35
About this home
**Exquisite Custom Home with Exceptional Amenities** Experience unparalleled comfort and sophistication in this meticulously designed residence, tailored for modern living. The gourmet kitchen boasts sleek lines and features top-of-the-line appliances, premium quartz countertops, and sophisticated LED lighting, creating a seamless transition into the expansive great room-ideal for entertaining guests. As you enter, you'll be greeted by elegant French doors leading to two matching home offices, perfectly suited for productivity and focus. The second floor showcases a versatile recreation and theater room, complete with integrated speakers and ample seating, providing the perfect venue for entertainment, whether it be movie nights or game days. This home is equipped with numerous luxury amenities, including solar panels and a backup battery system for energy efficiency, dedicated charging stations for electric vehicles, and a spacious covered patio outfitted with ceiling fans and custom lighting. Enjoy unobstructed views of breathtaking sunsets over Antelope Island, complemented by the privacy afforded by having no rear neighbors. A comprehensive list of customizations and specifications is available upon request, highlighting the exceptional details that make this property truly one-of-a-kind. Don't miss your opportunity to call this stunning home your own!
Contact an agent
Home facts
- Year built:2021
- Listing Id #:2070385
- Added:153 day(s) ago
- Updated:August 14, 2025 at 11:00 AM
Rooms and interior
- Bedrooms:3
- Total bathrooms:3
- Full bathrooms:1
- Half bathrooms:1
- Living area:3,076 sq. ft.
Heating and cooling
- Cooling:Central Air
- Heating:Forced Air, Gas: Central
Structure and exterior
- Roof:Asphalt
- Year built:2021
- Building area:3,076 sq. ft.
- Lot area:0.16 Acres
Schools
- High school:Clearfield
- Middle school:Legacy
- Elementary school:Bluff Ridge
Utilities
- Water:Culinary, Secondary, Water Connected
- Sewer:Sewer Connected, Sewer: Connected, Sewer: Public
Finances and disclosures
- Price:$719,900
- Price per sq. ft.:$234.04
- Tax amount:$3,103
New listings near 2211 W Parkview Dr
- New
 $500,000Active3 beds 3 baths2,061 sq. ft.
$500,000Active3 beds 3 baths2,061 sq. ft.2648 W 3230 S, Syracuse, UT 84075
MLS# 2105049Listed by: EQUITY REAL ESTATE (SELECT) - Open Sat, 11am to 1pmNew
 $725,000Active6 beds 3 baths3,489 sq. ft.
$725,000Active6 beds 3 baths3,489 sq. ft.2136 W 2200 S, Syracuse, UT 84075
MLS# 2104867Listed by: REAL BROKER, LLC - Open Sat, 11am to 2pmNew
 $495,000Active3 beds 3 baths1,855 sq. ft.
$495,000Active3 beds 3 baths1,855 sq. ft.1551 W Parkview Dr, Syracuse, UT 84075
MLS# 2104744Listed by: REAL ESTATE ESSENTIALS - New
 $749,900Active5 beds 4 baths4,756 sq. ft.
$749,900Active5 beds 4 baths4,756 sq. ft.1238 S Bighorn Ln, Syracuse, UT 84075
MLS# 2104640Listed by: ASCENT REAL ESTATE GROUP LLC - New
 $550,000Active3 beds 3 baths2,715 sq. ft.
$550,000Active3 beds 3 baths2,715 sq. ft.1112 S 1825 W, Syracuse, UT 84075
MLS# 2104502Listed by: KW SUCCESS KELLER WILLIAMS REALTY - New
 $634,900Active5 beds 3 baths2,811 sq. ft.
$634,900Active5 beds 3 baths2,811 sq. ft.2876 S 1200 W, Syracuse, UT 84075
MLS# 2104496Listed by: EQUITY REAL ESTATE (SELECT) - New
 $610,000Active4 beds 3 baths2,316 sq. ft.
$610,000Active4 beds 3 baths2,316 sq. ft.3074 S Edgewater Lane, Syracuse, UT 84075
MLS# 12503626Listed by: EXP REALTY, LLC - New
 $610,000Active4 beds 3 baths2,316 sq. ft.
$610,000Active4 beds 3 baths2,316 sq. ft.3074 S Edgewater Ln, Syracuse, UT 84075
MLS# 25-263900Listed by: EXP REALTY LLC (SO UTAH) - New
 $614,900Active6 beds 3 baths2,888 sq. ft.
$614,900Active6 beds 3 baths2,888 sq. ft.1918 S 2465 W, Syracuse, UT 84075
MLS# 2104036Listed by: TRUNET REAL ESTATE LLC - New
 $489,900Active5 beds 2 baths2,236 sq. ft.
$489,900Active5 beds 2 baths2,236 sq. ft.3634 W 850 S, Syracuse, UT 84075
MLS# 2103931Listed by: LARSON & COMPANY REAL ESTATE

