2281 S 1090 W, Syracuse, UT 84075
Local realty services provided by:ERA Brokers Consolidated

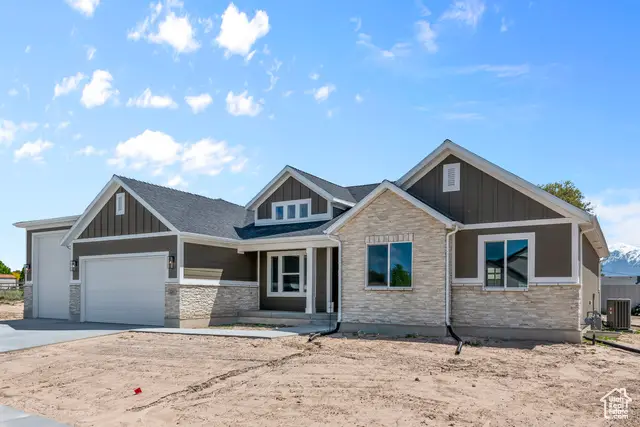
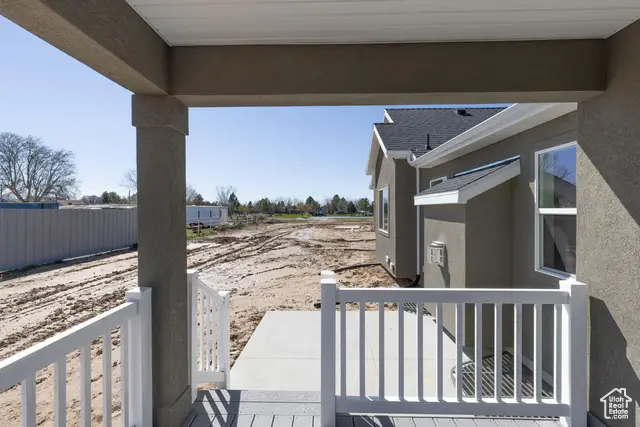
2281 S 1090 W,Syracuse, UT 84075
$895,000
- 6 Beds
- 4 Baths
- 4,117 sq. ft.
- Single family
- Pending
Listed by:c terry clark
Office:ivory homes, ltd
MLS#:2068089
Source:SL
Price summary
- Price:$895,000
- Price per sq. ft.:$217.39
- Monthly HOA dues:$25
About this home
Come see this stunning Tivoli Traditional home plan with tons of amenities and upgrades! Features a finished basement with walk-up entrance, covered deck, and bay windows that add both functional living space and aesthetic appeal to the home. The open concept plan with a big kitchen features quartz counters, cotton maple cabinets, stainless steel appliances with double convection oven and a full-height tile backsplash. You will also find quartz counters, tile surrounds, and brushed gold hardware in the bathrooms that add a touch of luxury and elegance. Other features like 2-tone paint, textured walls, laminate hardwood flooring, can lighting, and a gas log fireplace in the family room contribute to the overall comfort and style of the home. All located in a great Syracuse community, This home is a must-see!
Contact an agent
Home facts
- Year built:2024
- Listing Id #:2068089
- Added:580 day(s) ago
- Updated:July 01, 2025 at 08:10 AM
Rooms and interior
- Bedrooms:6
- Total bathrooms:4
- Full bathrooms:3
- Half bathrooms:1
- Living area:4,117 sq. ft.
Heating and cooling
- Cooling:Central Air
- Heating:Forced Air, Gas: Central
Structure and exterior
- Roof:Asphalt
- Year built:2024
- Building area:4,117 sq. ft.
- Lot area:0.25 Acres
Schools
- High school:Clearfield
- Middle school:Legacy
- Elementary school:Bluff Ridge
Utilities
- Water:Culinary, Water Connected
- Sewer:Sewer Connected, Sewer: Connected, Sewer: Public
Finances and disclosures
- Price:$895,000
- Price per sq. ft.:$217.39
- Tax amount:$1
New listings near 2281 S 1090 W
- New
 $609,900Active5 beds 4 baths2,939 sq. ft.
$609,900Active5 beds 4 baths2,939 sq. ft.2498 S 1875 W, Syracuse, UT 84075
MLS# 2105150Listed by: SUMMIT SOTHEBY'S INTERNATIONAL REALTY - New
 $500,000Active3 beds 3 baths2,061 sq. ft.
$500,000Active3 beds 3 baths2,061 sq. ft.2648 W 3230 S, Syracuse, UT 84075
MLS# 2105049Listed by: EQUITY REAL ESTATE (SELECT) - Open Sat, 11am to 1pmNew
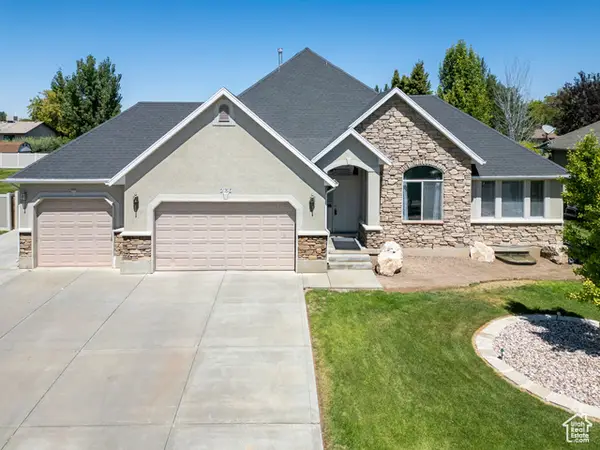 $725,000Active6 beds 3 baths3,489 sq. ft.
$725,000Active6 beds 3 baths3,489 sq. ft.2136 W 2200 S, Syracuse, UT 84075
MLS# 2104867Listed by: REAL BROKER, LLC - Open Sat, 11am to 2pmNew
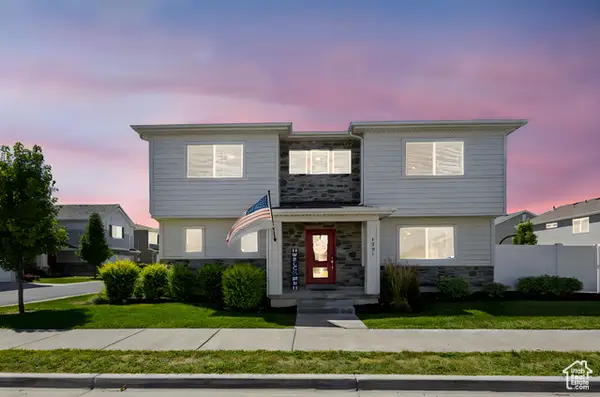 $495,000Active3 beds 3 baths1,855 sq. ft.
$495,000Active3 beds 3 baths1,855 sq. ft.1551 W Parkview Dr, Syracuse, UT 84075
MLS# 2104744Listed by: REAL ESTATE ESSENTIALS - New
 $749,900Active5 beds 4 baths4,756 sq. ft.
$749,900Active5 beds 4 baths4,756 sq. ft.1238 S Bighorn Ln, Syracuse, UT 84075
MLS# 2104640Listed by: ASCENT REAL ESTATE GROUP LLC - New
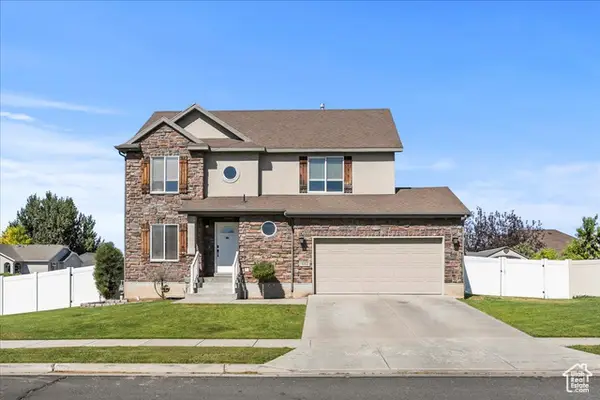 $550,000Active3 beds 3 baths2,715 sq. ft.
$550,000Active3 beds 3 baths2,715 sq. ft.1112 S 1825 W, Syracuse, UT 84075
MLS# 2104502Listed by: KW SUCCESS KELLER WILLIAMS REALTY - New
 $634,900Active5 beds 3 baths2,811 sq. ft.
$634,900Active5 beds 3 baths2,811 sq. ft.2876 S 1200 W, Syracuse, UT 84075
MLS# 2104496Listed by: EQUITY REAL ESTATE (SELECT) - New
 $610,000Active4 beds 3 baths2,316 sq. ft.
$610,000Active4 beds 3 baths2,316 sq. ft.3074 S Edgewater Lane, Syracuse, UT 84075
MLS# 12503626Listed by: EXP REALTY, LLC - New
 $610,000Active4 beds 3 baths2,316 sq. ft.
$610,000Active4 beds 3 baths2,316 sq. ft.3074 S Edgewater Ln, Syracuse, UT 84075
MLS# 25-263900Listed by: EXP REALTY LLC (SO UTAH) - New
 $614,900Active6 beds 3 baths2,888 sq. ft.
$614,900Active6 beds 3 baths2,888 sq. ft.1918 S 2465 W, Syracuse, UT 84075
MLS# 2104036Listed by: TRUNET REAL ESTATE LLC

