2817 S 1415 W, Syracuse, UT 84075
Local realty services provided by:ERA Brokers Consolidated
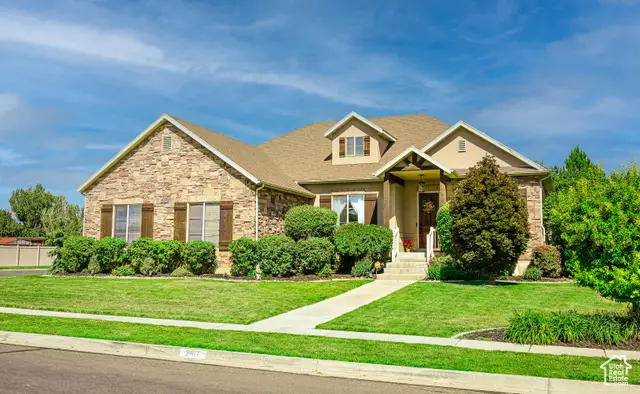
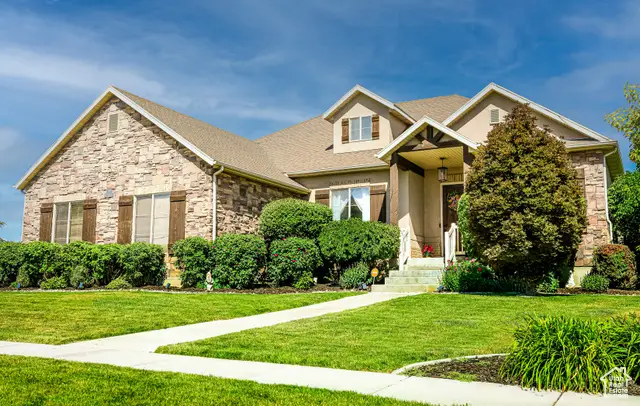

2817 S 1415 W,Syracuse, UT 84075
$759,400
- 6 Beds
- 5 Baths
- 4,362 sq. ft.
- Single family
- Pending
Listed by:randy k. wiser
Office:equity real estate (buckley)
MLS#:2084757
Source:SL
Price summary
- Price:$759,400
- Price per sq. ft.:$174.09
About this home
MOTIVATED SELLER !! Super clean updated rambler in awesome neighborhood. Master bedroom and two extra bedrooms on main floor, giant great room, formal living room, an office. Great floor plan with vaulted ceilings. Kitchen with island, granite tops, and double ovens, hardwood floors, newer carpet. Fully finished basement with theater room with equipment, 3 bedrooms down, jack and jill bath and plenty of storage room. 2 Laundry rooms. Fake wood stove in basement family room. Walkout basement entrance. Covered deck, fully landscaped and fully fenced with outdoor lighting and Extra parking available on the cement pad on the side. Vivint Security system. New water softener and tankless water heater. New reverse Osmosis and induction counter top. Newer HVAC w/nest controls and garage door and opener. Finished Sound Room. Garden boxes with water supply. Schools, Shopping, and Restaurants. Parks and trail systems are nearby.
Contact an agent
Home facts
- Year built:2005
- Listing Id #:2084757
- Added:92 day(s) ago
- Updated:August 06, 2025 at 06:53 PM
Rooms and interior
- Bedrooms:6
- Total bathrooms:5
- Full bathrooms:3
- Half bathrooms:1
- Living area:4,362 sq. ft.
Heating and cooling
- Cooling:Central Air
- Heating:Forced Air, Gas: Central
Structure and exterior
- Roof:Asphalt
- Year built:2005
- Building area:4,362 sq. ft.
- Lot area:0.25 Acres
Schools
- High school:Clearfield
- Middle school:Legacy
- Elementary school:Bluff Ridge
Utilities
- Water:Culinary, Secondary, Water Connected
- Sewer:Sewer Connected, Sewer: Connected, Sewer: Public
Finances and disclosures
- Price:$759,400
- Price per sq. ft.:$174.09
- Tax amount:$3,940
New listings near 2817 S 1415 W
- New
 $500,000Active3 beds 3 baths2,061 sq. ft.
$500,000Active3 beds 3 baths2,061 sq. ft.2648 W 3230 S, Syracuse, UT 84075
MLS# 2105049Listed by: EQUITY REAL ESTATE (SELECT) - Open Sat, 11am to 1pmNew
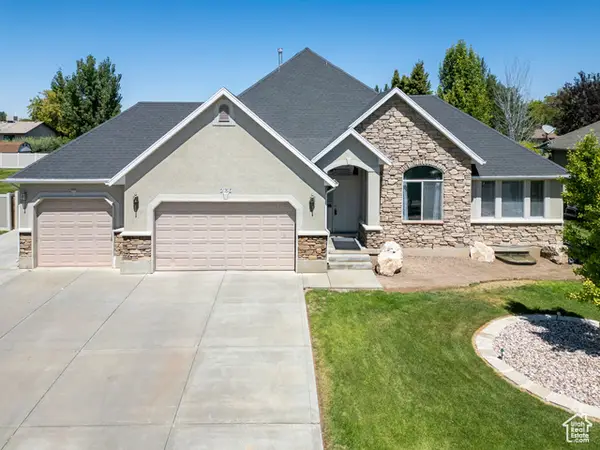 $725,000Active6 beds 3 baths3,489 sq. ft.
$725,000Active6 beds 3 baths3,489 sq. ft.2136 W 2200 S, Syracuse, UT 84075
MLS# 2104867Listed by: REAL BROKER, LLC - Open Sat, 11am to 2pmNew
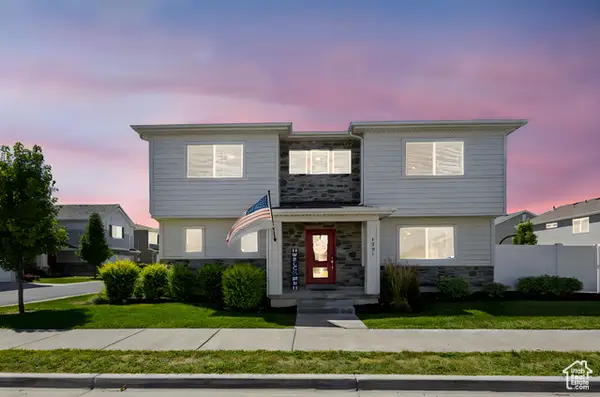 $495,000Active3 beds 3 baths1,855 sq. ft.
$495,000Active3 beds 3 baths1,855 sq. ft.1551 W Parkview Dr, Syracuse, UT 84075
MLS# 2104744Listed by: REAL ESTATE ESSENTIALS - New
 $749,900Active5 beds 4 baths4,756 sq. ft.
$749,900Active5 beds 4 baths4,756 sq. ft.1238 S Bighorn Ln, Syracuse, UT 84075
MLS# 2104640Listed by: ASCENT REAL ESTATE GROUP LLC - New
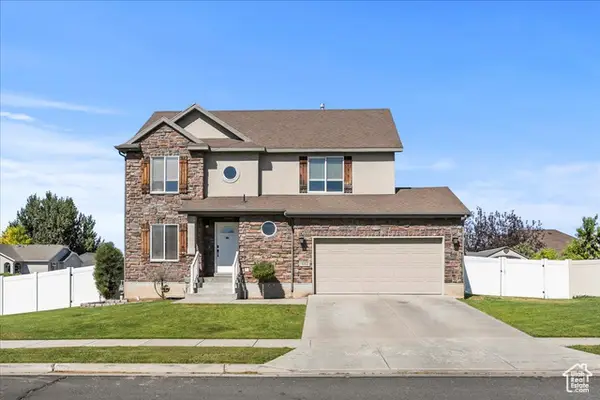 $550,000Active3 beds 3 baths2,715 sq. ft.
$550,000Active3 beds 3 baths2,715 sq. ft.1112 S 1825 W, Syracuse, UT 84075
MLS# 2104502Listed by: KW SUCCESS KELLER WILLIAMS REALTY - New
 $634,900Active5 beds 3 baths2,811 sq. ft.
$634,900Active5 beds 3 baths2,811 sq. ft.2876 S 1200 W, Syracuse, UT 84075
MLS# 2104496Listed by: EQUITY REAL ESTATE (SELECT) - New
 $610,000Active4 beds 3 baths2,316 sq. ft.
$610,000Active4 beds 3 baths2,316 sq. ft.3074 S Edgewater Lane, Syracuse, UT 84075
MLS# 12503626Listed by: EXP REALTY, LLC - New
 $610,000Active4 beds 3 baths2,316 sq. ft.
$610,000Active4 beds 3 baths2,316 sq. ft.3074 S Edgewater Ln, Syracuse, UT 84075
MLS# 25-263900Listed by: EXP REALTY LLC (SO UTAH) - New
 $614,900Active6 beds 3 baths2,888 sq. ft.
$614,900Active6 beds 3 baths2,888 sq. ft.1918 S 2465 W, Syracuse, UT 84075
MLS# 2104036Listed by: TRUNET REAL ESTATE LLC - New
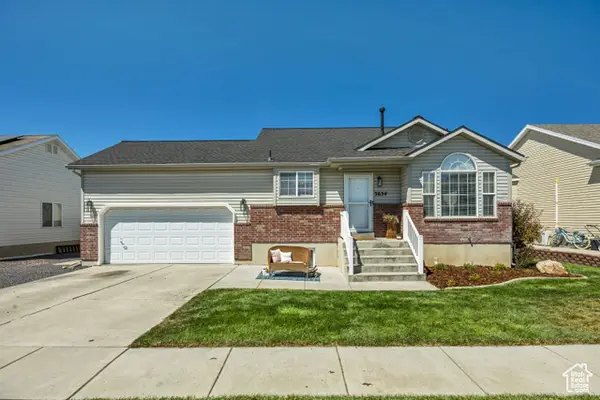 $489,900Active5 beds 2 baths2,236 sq. ft.
$489,900Active5 beds 2 baths2,236 sq. ft.3634 W 850 S, Syracuse, UT 84075
MLS# 2103931Listed by: LARSON & COMPANY REAL ESTATE

