1218 W 4365 S #4C, Taylorsville, UT 84123
Local realty services provided by:ERA Brokers Consolidated
1218 W 4365 S #4C,Taylorsville, UT 84123
$240,000
- 2 Beds
- 1 Baths
- 970 sq. ft.
- Condominium
- Pending
Listed by:alexandria pedroni
Office:utah real estate pc
MLS#:2105928
Source:SL
Price summary
- Price:$240,000
- Price per sq. ft.:$247.42
- Monthly HOA dues:$315
About this home
Brand New CARPET! LOCATION is Everything! Welcome to this Charming Condo with an Open-Concept Floor Plan designed for Comfortable living and Easy Entertaining. The Home Includes a Washer and Dryer, Plus a Private Garage for Secure Parking and Storage, with Plenty of Additional uncovered Parking Right Outside your Doorstep for Guests! Nestled in an Established Community Surrounded by Mature Trees, you'll Enjoy access to walking paths, a swimming pool, tennis and basketball courts, playgrounds, and picnic areas, Amenities that Truly Elevate your Lifestyle. Not to mention you are less than a 20 Minute drive to the Salt Lake City International Airport! Don't miss the chance to own in one of the most connected communities in the area! Schedule your showing today! Square footage figures are provided as a courtesy estimate only and were obtained from Salt Lake County. Buyer is advised to obtain an independent measurement.
Contact an agent
Home facts
- Year built:1973
- Listing ID #:2105928
- Added:37 day(s) ago
- Updated:September 01, 2025 at 01:51 AM
Rooms and interior
- Bedrooms:2
- Total bathrooms:1
- Full bathrooms:1
- Living area:970 sq. ft.
Heating and cooling
- Cooling:Central Air
- Heating:Gas: Central
Structure and exterior
- Roof:Asphalt
- Year built:1973
- Building area:970 sq. ft.
- Lot area:0.01 Acres
Schools
- High school:Taylorsville
- Middle school:Eisenhower
- Elementary school:John C. Fremont
Utilities
- Water:Culinary, Water Connected
- Sewer:Sewer Connected, Sewer: Connected, Sewer: Public
Finances and disclosures
- Price:$240,000
- Price per sq. ft.:$247.42
- Tax amount:$1,523
New listings near 1218 W 4365 S #4C
- New
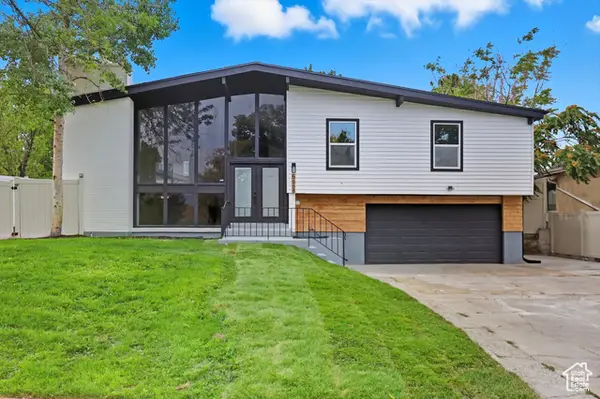 $559,900Active5 beds 3 baths2,122 sq. ft.
$559,900Active5 beds 3 baths2,122 sq. ft.5668 S Lolene Way W, Taylorsville, UT 84118
MLS# 2113520Listed by: EQUITY REAL ESTATE (ADVANTAGE) - Open Sat, 2 to 4pmNew
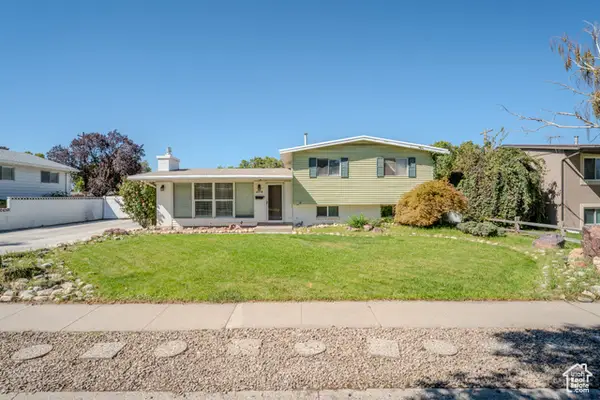 $485,000Active5 beds 3 baths1,955 sq. ft.
$485,000Active5 beds 3 baths1,955 sq. ft.4176 S Morris St, Taylorsville, UT 84129
MLS# 2113423Listed by: EQUITY REAL ESTATE (SOLID) - New
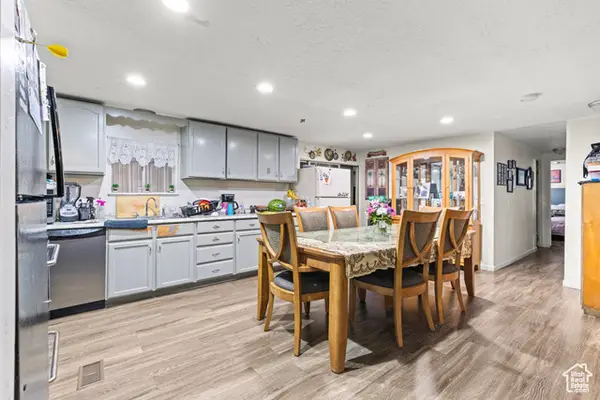 $100,000Active3 beds 2 baths1,300 sq. ft.
$100,000Active3 beds 2 baths1,300 sq. ft.1146 W Carmellia Dr #33, Taylorsville, UT 84123
MLS# 2113363Listed by: COLDWELL BANKER REALTY (UNION HEIGHTS) - New
 $137,000Active3 beds 2 baths1,350 sq. ft.
$137,000Active3 beds 2 baths1,350 sq. ft.4661 S Mount Tuscarora Dr #367, Taylorsville, UT 84123
MLS# 2113350Listed by: EXP REALTY, LLC - Open Sat, 10am to 3pmNew
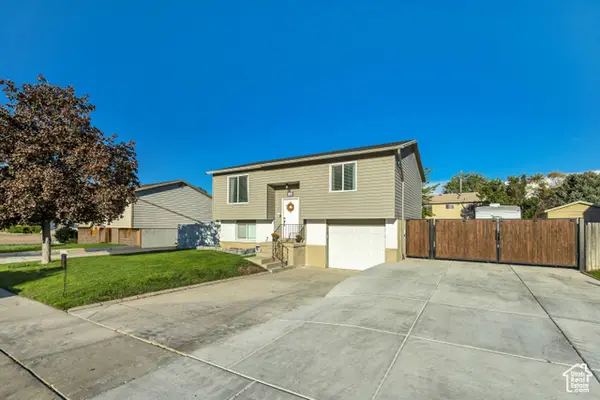 $474,900Active3 beds 2 baths1,692 sq. ft.
$474,900Active3 beds 2 baths1,692 sq. ft.5449 S 3570 W, Taylorsville, UT 84129
MLS# 2113275Listed by: NRE - Open Sat, 11am to 1pmNew
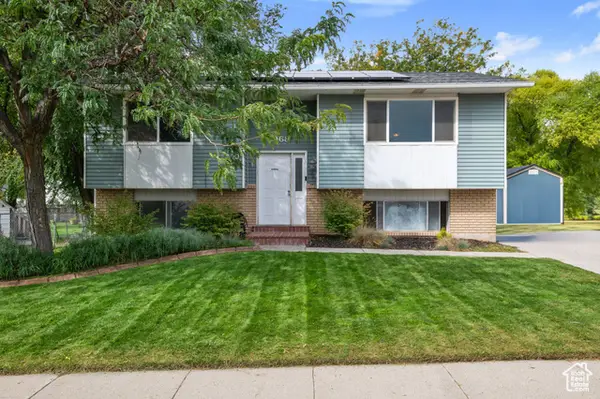 $450,000Active5 beds 2 baths1,788 sq. ft.
$450,000Active5 beds 2 baths1,788 sq. ft.5968 S Country Hills Dr Dr W, Taylorsville, UT 84129
MLS# 2113249Listed by: REDFIN CORPORATION - Open Sat, 11am to 1pmNew
 $450,000Active3 beds 2 baths1,742 sq. ft.
$450,000Active3 beds 2 baths1,742 sq. ft.2409 W Hardrock Dr, Taylorsville, UT 84129
MLS# 2112997Listed by: KW SALT LAKE CITY KELLER WILLIAMS REAL ESTATE - New
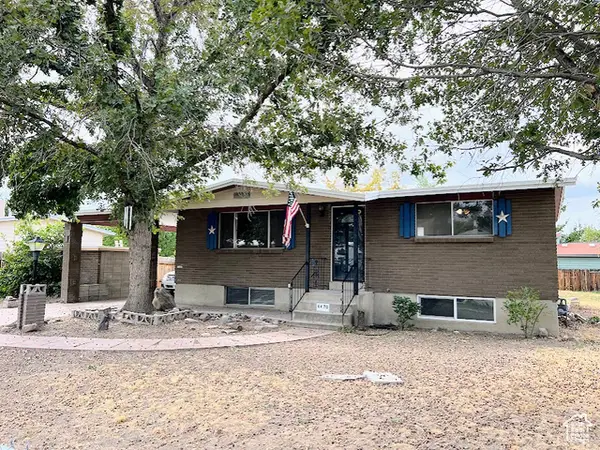 $450,000Active4 beds 2 baths1,800 sq. ft.
$450,000Active4 beds 2 baths1,800 sq. ft.4470 S Summerwood St, Taylorsville, UT 84123
MLS# 2112977Listed by: ULRICH REALTORS, INC. - New
 $165,000Active4 beds 2 baths1,235 sq. ft.
$165,000Active4 beds 2 baths1,235 sq. ft.4642 S Grandeur Peak Cir W, Taylorsville, UT 84123
MLS# 2112889Listed by: FATHOM REALTY (UNION PARK) - New
 $630,000Active4 beds 3 baths2,730 sq. ft.
$630,000Active4 beds 3 baths2,730 sq. ft.2337 W Sharron Dr, Taylorsville, UT 84129
MLS# 2112767Listed by: UTAH EXECUTIVE REAL ESTATE LC
